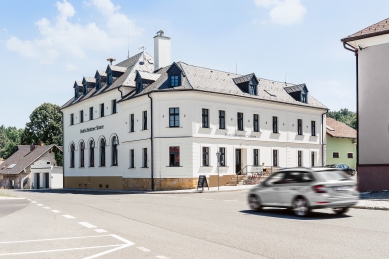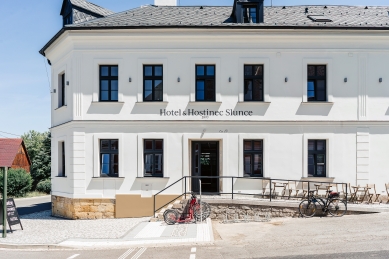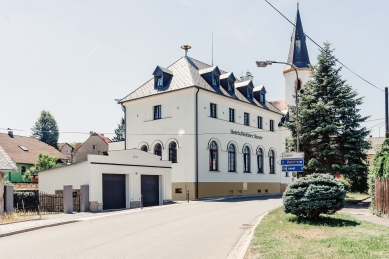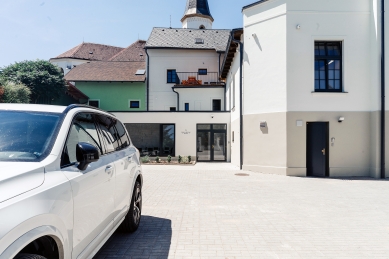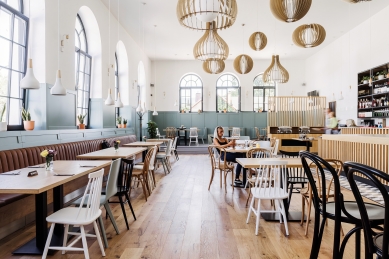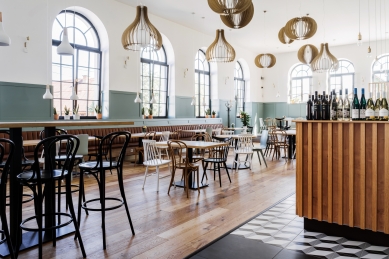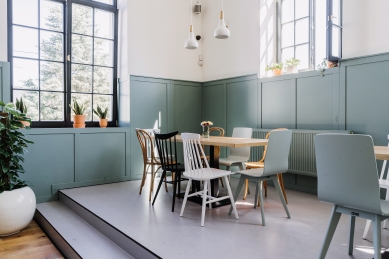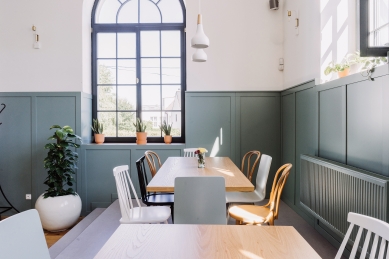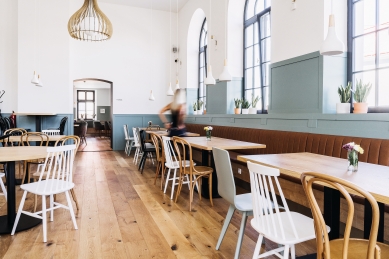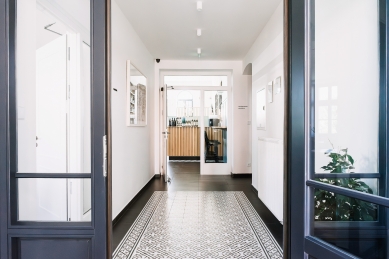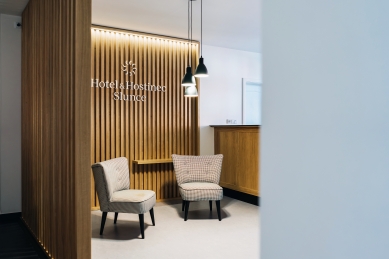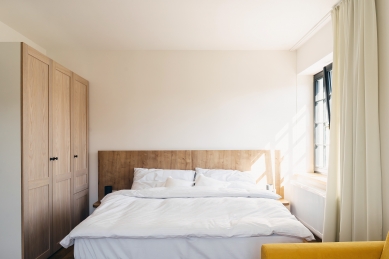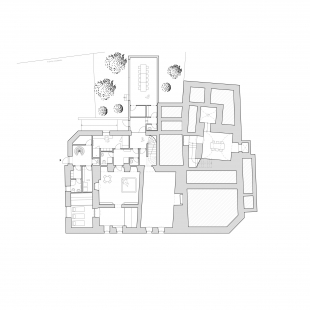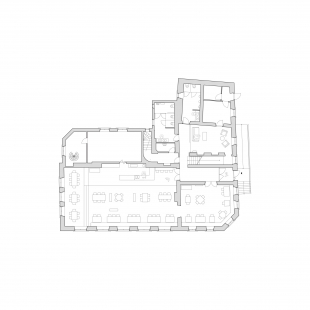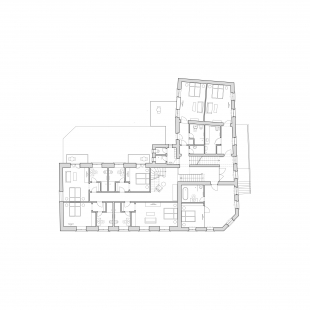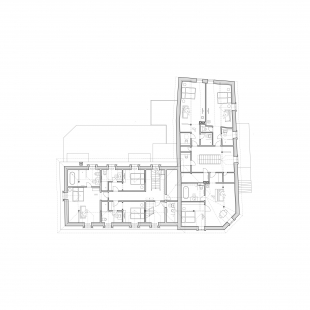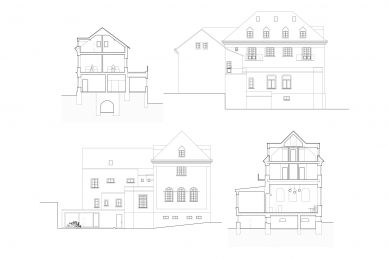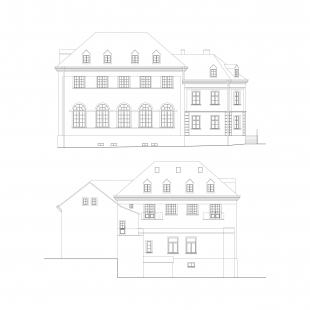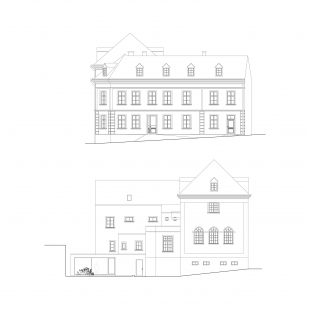
Hotel & Inn Sun

Reconstruction of the historic building of the hotel and restaurant in the Podještědí region, directly on Svatovítské Square in the town of Osečná. The aim was to return the architecture of the building as close as possible to its original state from the turn of the 19th and 20th centuries and to bring the comfort of using the building in line with today's standards, while the purpose of the building remains unchanged since its inception – a hotel and restaurant. The project's motivation lies in finding a balance between the necessity to be contemporary and "trendy" in terms of the economic functioning of the hotel and restaurant, and on the other hand, preserving regard for the authenticity and history not only of the building but also of the town, which, at the turn of the 19th and 20th centuries, was still predominantly German.
The lower hotel building is among the oldest in Osečná, appearing already on maps of imperial prints and on all preserved postcards, where it is referred to as "Gasthaus zur Sonne," meaning Inn at the Sun. The lower two-story building with a gabled roof ranks among the oldest in Osečná, appearing on maps of imperial prints and on all preserved postcards and photographs, where it is referred to as "Gasthaus zur Sonne" (Inn at the Sun).
The most significant construction intervention in the reconstruction was the demolition of the vestibule from the second half of the 20th century and the relocation of the entrance to its original position. The entrance is equipped with a ramp at the level of the sidewalk to enable barrier-free use of the building. In the lower building, non-authentic window formats were also adjusted, and dormers were re-established in their original locations. The arrangement of windows on the street front remains the same as the preserved state, and adjustments were made according to the preserved documentation where necessary. In the courtyard section, the formats and arrangement of windows are slightly modified, reflecting the changed use of individual spaces. The window reveals, profiling of facade elements, and cornices are preserved, and through color choice and material selection, the project respects the original condition of the building and its historical value.
The lower hotel building is among the oldest in Osečná, appearing already on maps of imperial prints and on all preserved postcards, where it is referred to as "Gasthaus zur Sonne," meaning Inn at the Sun. The lower two-story building with a gabled roof ranks among the oldest in Osečná, appearing on maps of imperial prints and on all preserved postcards and photographs, where it is referred to as "Gasthaus zur Sonne" (Inn at the Sun).
The most significant construction intervention in the reconstruction was the demolition of the vestibule from the second half of the 20th century and the relocation of the entrance to its original position. The entrance is equipped with a ramp at the level of the sidewalk to enable barrier-free use of the building. In the lower building, non-authentic window formats were also adjusted, and dormers were re-established in their original locations. The arrangement of windows on the street front remains the same as the preserved state, and adjustments were made according to the preserved documentation where necessary. In the courtyard section, the formats and arrangement of windows are slightly modified, reflecting the changed use of individual spaces. The window reveals, profiling of facade elements, and cornices are preserved, and through color choice and material selection, the project respects the original condition of the building and its historical value.
The English translation is powered by AI tool. Switch to Czech to view the original text source.
0 comments
add comment


