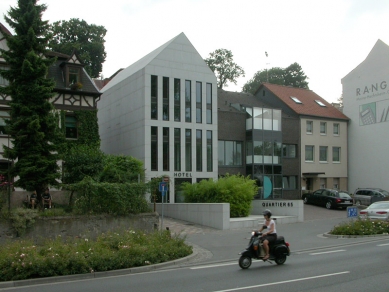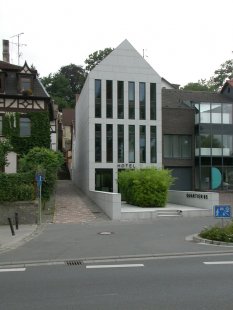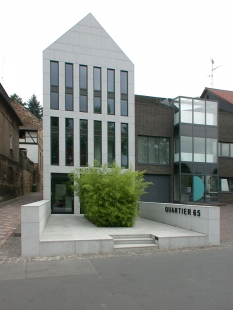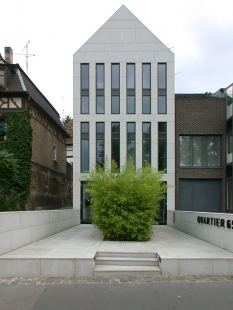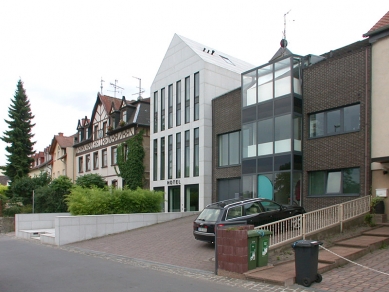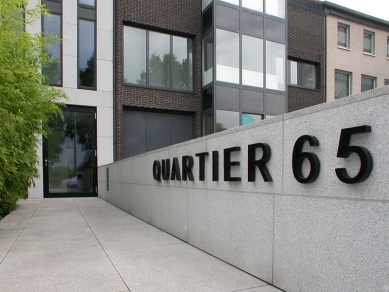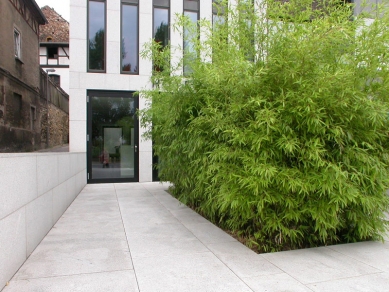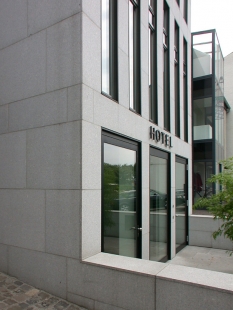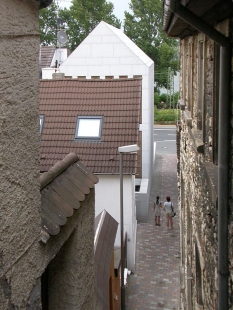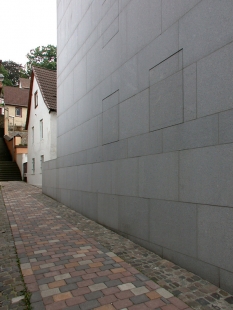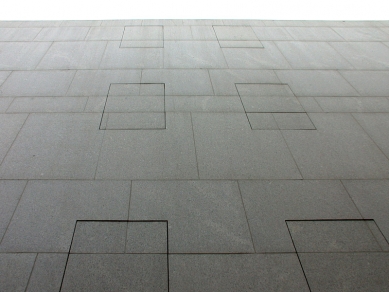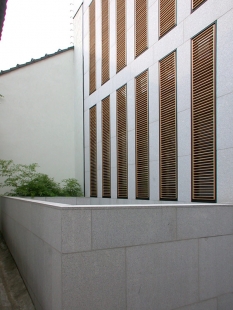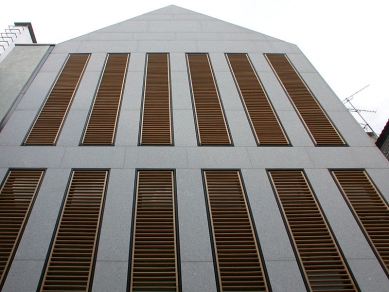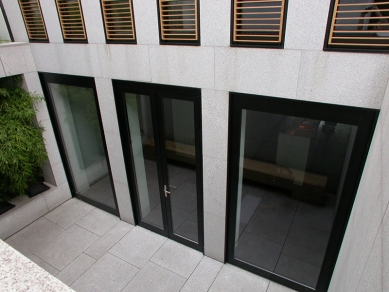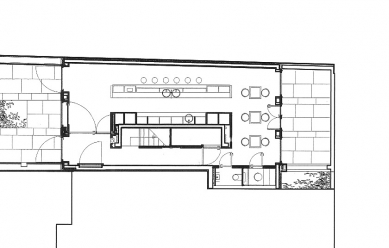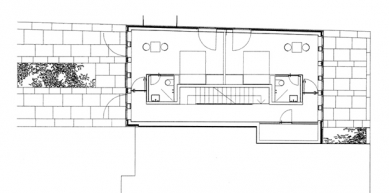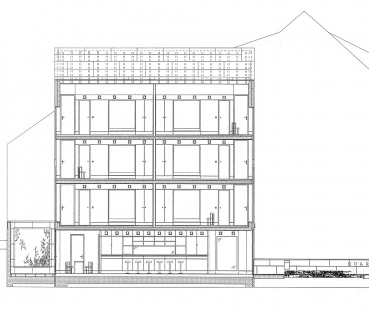
Hotel Quartier 65

Building in Historical Context
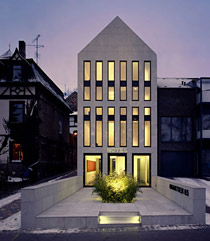 |
Dudler’s talent, particularly in the area of small forms, is evidenced by the hotel realized in Weisenau on the outskirts of Mainz. The client learned about Dudler in 1997 from a film broadcast by the television station 3sat and requested a project from the architect. Departing from the common standards of other accommodation facilities, the project looks unconventional: a hotel with six rooms and one bar – no restaurant, no pool, no conference rooms, no minibar, and no television in the room. It is a hotel for individualists who have given up the standards of hotel chains and can appreciate the personal care of the hotelier couple and the reduced focus on the essentials. This idea corresponds best to the concept of Dudler’s entire design.
 |
The English translation is powered by AI tool. Switch to Czech to view the original text source.
3 comments
add comment
Subject
Author
Date
tedy jinak..
bš
09.02.07 02:55
.. a co třeba
Petr Šmídek
09.02.07 04:24
nic moc
koko
09.02.07 09:52
show all comments


