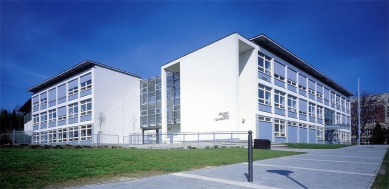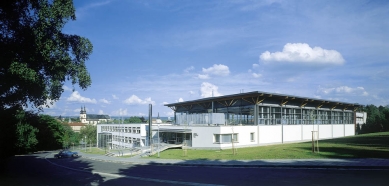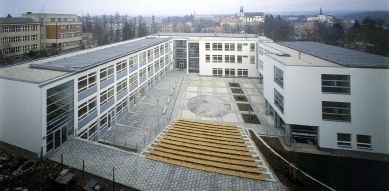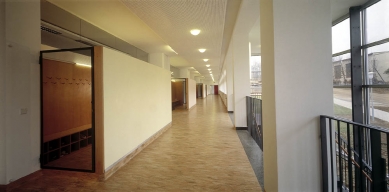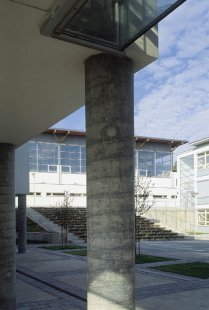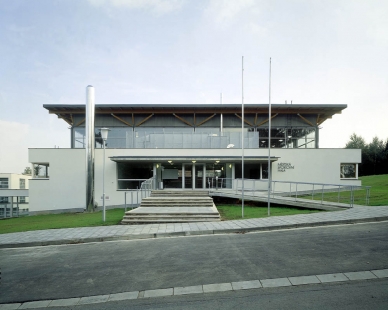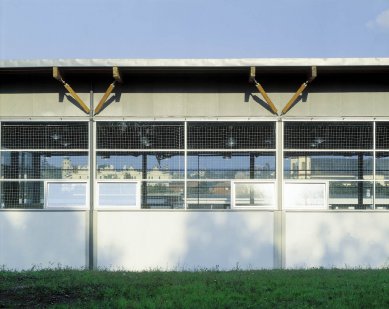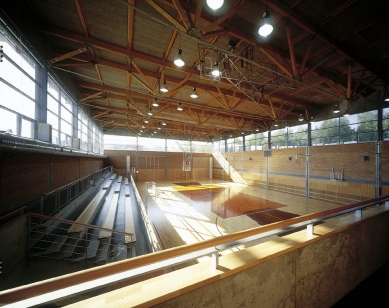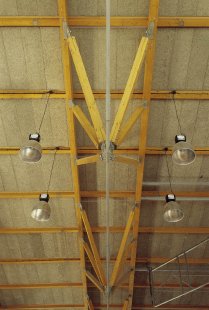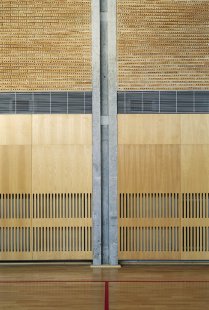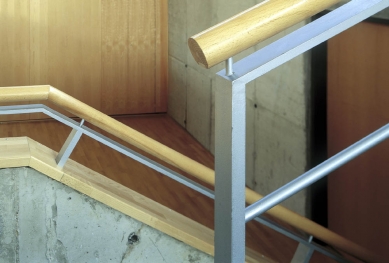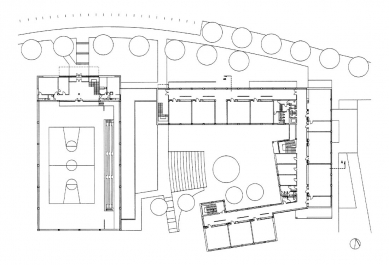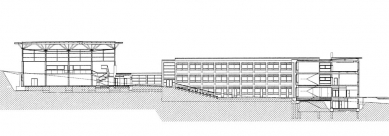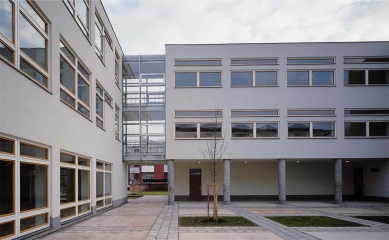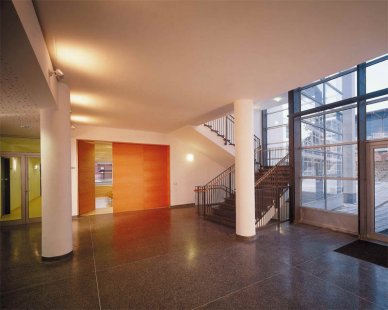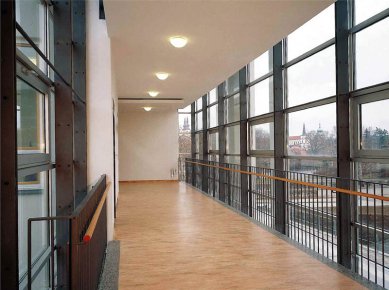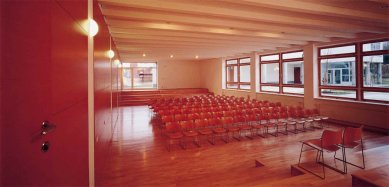
III. Elementary School and Municipal Sports Hall

The decisive role in shaping the overall concept of the school was its relationship with the city, primarily with the historic core featuring a prominent silhouette of the castle and the Piarist and dean churches. The main facade and entrance are oriented towards it.
The composition is further influenced by its surroundings and is determined by the location of the classroom pavilions and gymnasium. Three classroom wings in the shape of a U define a semi-enclosed courtyard that serves for games and relaxation of students during breaks as well as after school hours. The courtyard is concluded by an outdoor amphitheater, utilizing the existing terrain relief. The entire complex is closed off from the west by the gymnasium.
However, the courtyard, like the entire school, is not closed off and communicates with the surroundings through glazed parts of individual facades (entrance, stairwell, study room, and an elevated module for independent access to the courtyard, which includes a glazed connecting bridge of the southern wing of the school). This transparency is mutual and confirms the open democratic character of the school, whose life is clearly legible to passersby and does not end with the last bell. The openness of the school creates good conditions for extracurricular activities and makes the school a natural social center for this part of the city.
The gymnasium is connected by a covered corridor to the elementary school at the level of the 2nd floor and is also independently accessible from the service road along the northern boundary of the complex. To ensure that the large volume of the gymnasium does not create a barrier between the space above the school and the city, its upper part is glazed under its own roof structure, allowing for visual contact between both parts of the city. The school is designed as a three-story building covered with partially low shed roofs featuring a prominent concrete cornice (classroom section) and partially a flat roof (corridors and accessories). The eastern wing of the school is basement. The main wings, where the core classrooms are located, are designed as double-track floor plans, allowing for dual lighting. Classrooms for the first grade are connected by a separate staircase. From the entrance hall, access is provided to the auditorium, which is also used for physical education, and both spaces can be connected for larger social events.
Changing rooms for children are arranged without central dressing rooms. For changing shoes and storing clothes, locker boxes are designed in the corridors near the core classrooms, delineated against the corridors by solid colored walls. Structurally, the elementary school is executed in the technology of monolithic concrete on a modular grid of 7.8 x 7.8 m or 7.8 x 3.9 m. The gymnasium is roofed with wooden truss-cable spatial trusses with a span of 27.6 m. The roof is supported by profiled concrete columns, which are made of steel in the upper glazed part.
All utilities and installations are routed in service niches accessible from the corridors.
Material solutions. The windows are wooden, the glazed walls are aluminum with a break in the thermal bridge. The doors are wooden, laminate-covered from both sides. The doors of the locker boxes are made of expanded metal. The floors of classrooms and corridors are made of natural linoleum, while the entrance hall and stairwell are made of honed terrazzo.
In the corridors and classrooms, solitary ceilings made of acoustic drywall are designed, which also support artificial lighting. The eastern facade, which is subjected to noise from the adjacent state road, is glazed with double glazing with increased acoustic insulation.
The exterior facade is made of two-layer plaster with a final finish of pigmented silicate stucco. The frames of the classroom sections on the ground floor are clad with precast concrete elements, and the infill of window frames is laminated. Window shading will be provided by external rolling blinds. The outdoor steel structures are hot-dip galvanized.
The composition is further influenced by its surroundings and is determined by the location of the classroom pavilions and gymnasium. Three classroom wings in the shape of a U define a semi-enclosed courtyard that serves for games and relaxation of students during breaks as well as after school hours. The courtyard is concluded by an outdoor amphitheater, utilizing the existing terrain relief. The entire complex is closed off from the west by the gymnasium.
However, the courtyard, like the entire school, is not closed off and communicates with the surroundings through glazed parts of individual facades (entrance, stairwell, study room, and an elevated module for independent access to the courtyard, which includes a glazed connecting bridge of the southern wing of the school). This transparency is mutual and confirms the open democratic character of the school, whose life is clearly legible to passersby and does not end with the last bell. The openness of the school creates good conditions for extracurricular activities and makes the school a natural social center for this part of the city.
The gymnasium is connected by a covered corridor to the elementary school at the level of the 2nd floor and is also independently accessible from the service road along the northern boundary of the complex. To ensure that the large volume of the gymnasium does not create a barrier between the space above the school and the city, its upper part is glazed under its own roof structure, allowing for visual contact between both parts of the city. The school is designed as a three-story building covered with partially low shed roofs featuring a prominent concrete cornice (classroom section) and partially a flat roof (corridors and accessories). The eastern wing of the school is basement. The main wings, where the core classrooms are located, are designed as double-track floor plans, allowing for dual lighting. Classrooms for the first grade are connected by a separate staircase. From the entrance hall, access is provided to the auditorium, which is also used for physical education, and both spaces can be connected for larger social events.
Changing rooms for children are arranged without central dressing rooms. For changing shoes and storing clothes, locker boxes are designed in the corridors near the core classrooms, delineated against the corridors by solid colored walls. Structurally, the elementary school is executed in the technology of monolithic concrete on a modular grid of 7.8 x 7.8 m or 7.8 x 3.9 m. The gymnasium is roofed with wooden truss-cable spatial trusses with a span of 27.6 m. The roof is supported by profiled concrete columns, which are made of steel in the upper glazed part.
All utilities and installations are routed in service niches accessible from the corridors.
Material solutions. The windows are wooden, the glazed walls are aluminum with a break in the thermal bridge. The doors are wooden, laminate-covered from both sides. The doors of the locker boxes are made of expanded metal. The floors of classrooms and corridors are made of natural linoleum, while the entrance hall and stairwell are made of honed terrazzo.
In the corridors and classrooms, solitary ceilings made of acoustic drywall are designed, which also support artificial lighting. The eastern facade, which is subjected to noise from the adjacent state road, is glazed with double glazing with increased acoustic insulation.
The exterior facade is made of two-layer plaster with a final finish of pigmented silicate stucco. The frames of the classroom sections on the ground floor are clad with precast concrete elements, and the infill of window frames is laminated. Window shading will be provided by external rolling blinds. The outdoor steel structures are hot-dip galvanized.
The English translation is powered by AI tool. Switch to Czech to view the original text source.
0 comments
add comment


