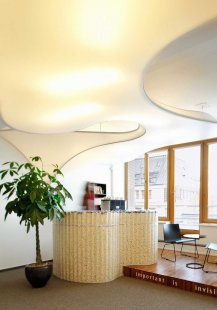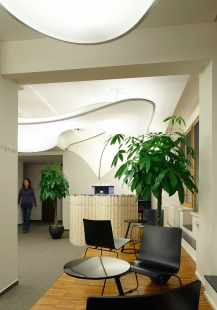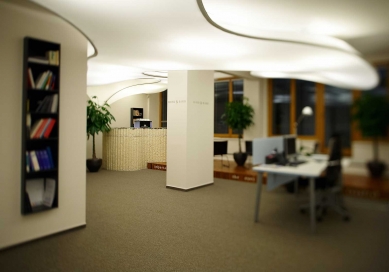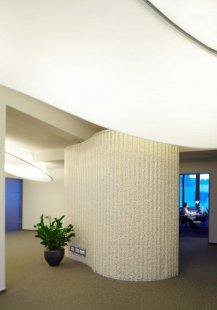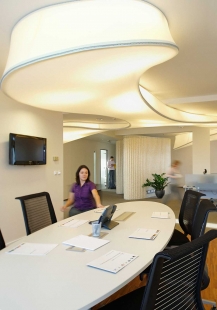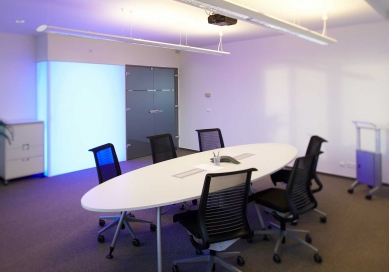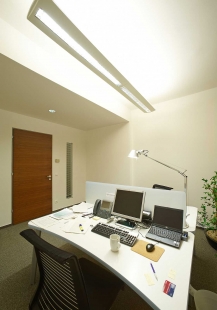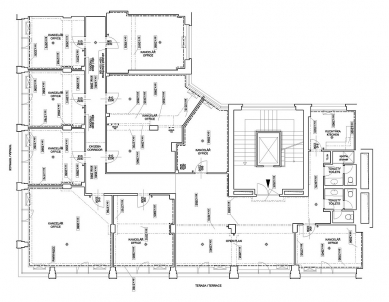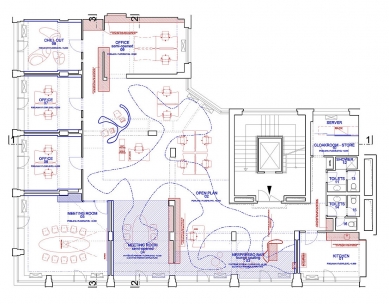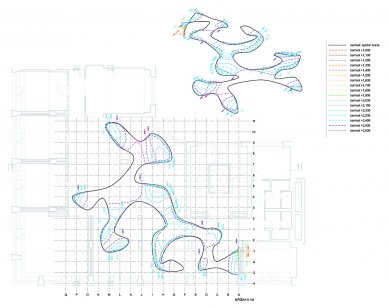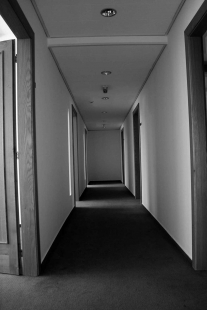
Interior of the law firm Bird&Bird

 |
'Dětský dům' (i.e. ‚children's house') building in Prague Příkopy was chosen appropriate for its history. Only minor structural changes were done in order to clear unfitting structures built by previous tenants. By removing some partitions, an open plan was created in the center. The open plan was divided by a number of smaller coves, suggesting a cafeteria rather than office. The wiring network was designed to allow any desired arrangement of working stations. New partitions were made by furniture decentralized over the open plan. There is no space hierarchy: working area freely diffuses into the public area. There is a coffee bar in front of the entrance, designed to point out the non-formal spirit of the office.
An organic ceiling represents the crucial design element of the whole interior. As a symbol of wing, it floats over the whole space, expressing connections and contexts incorporated in the design. The focus of the visitor is guided to the heart of the office, to the imaginary boundary between 'working' and 'public', to the place of maximum information. Barrisol ceiling is not only a logo to remember, but it also forms the basic navigation structure.
There are two separated office-rooms, meeting room and a ‚chill out' room connected to the open plan. These rooms complete a variety of room types available, to satisfy all desired levels of privacy. These rooms design is in affinity to whole interior expression: translucent doors and small transparent windows express the connection with the open plan.
0 comments
add comment


