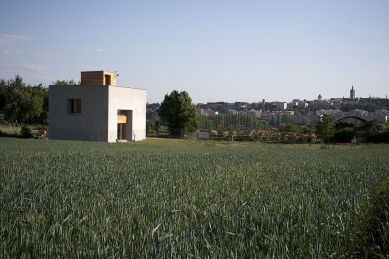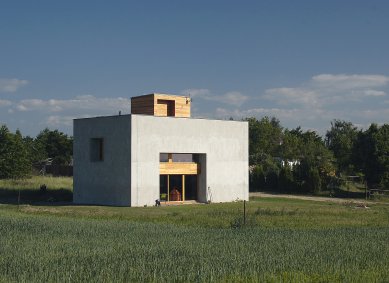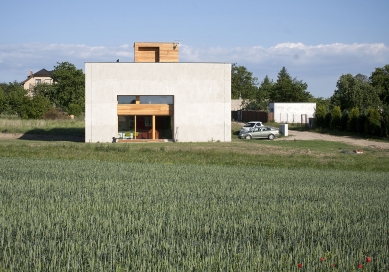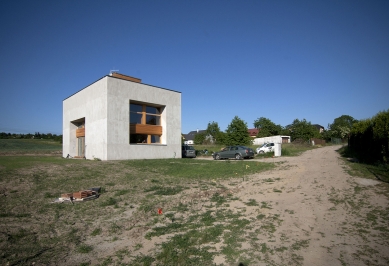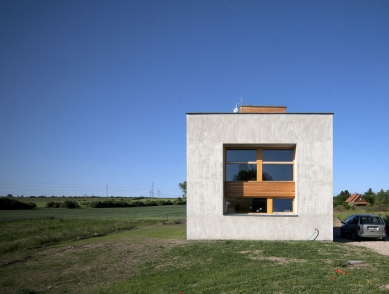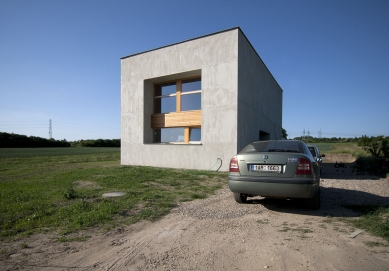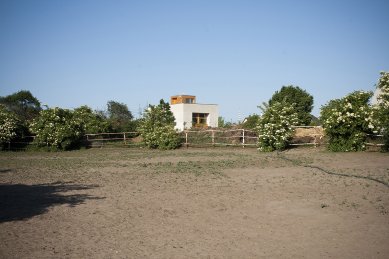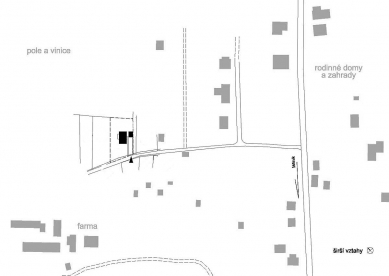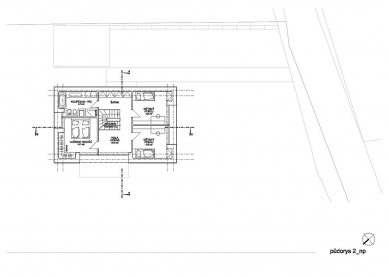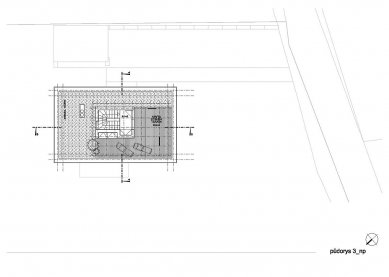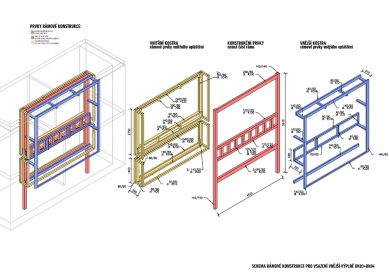
Family house on the vineyard meadow near Mělník

 |
The largest space on the ground floor is the living room with the kitchen; a small study and a utility room are accessible from the foyer. On the upper floor, the hall with the staircase forms the central space for the bedroom area, while the hall in front of the bathroom is designed as a dressing room, and the remaining part serves as a children's playroom. The spiral staircase continues to the roof extension, from which there is access to the rooftop terrace.
The English translation is powered by AI tool. Switch to Czech to view the original text source.
3 comments
add comment
Subject
Author
Date
domek
rk
07.08.12 11:59
konečně nějaký nápad
irmgard
05.09.16 06:49
Textová schizofrenie
Vladimir Sitta
08.09.16 02:37
show all comments


