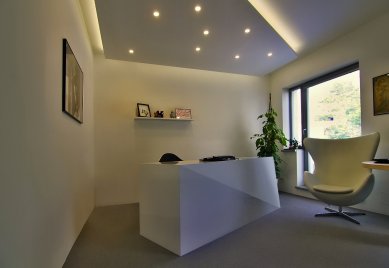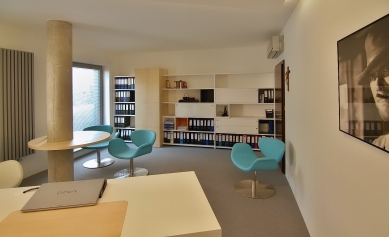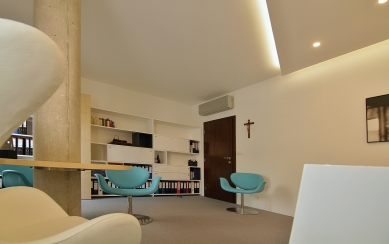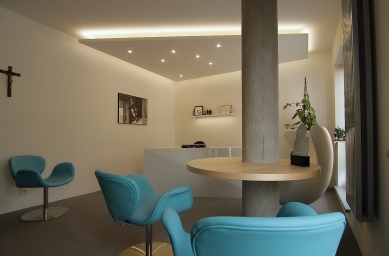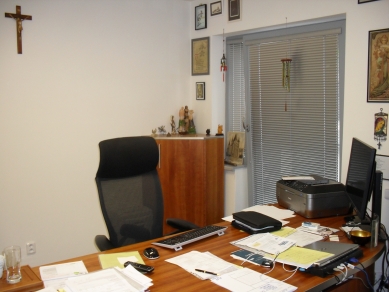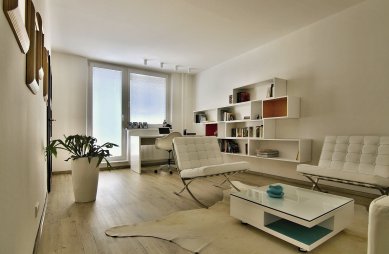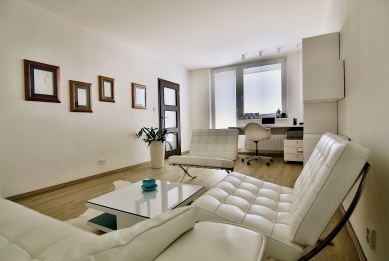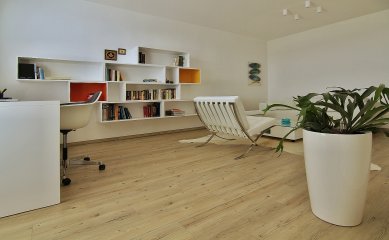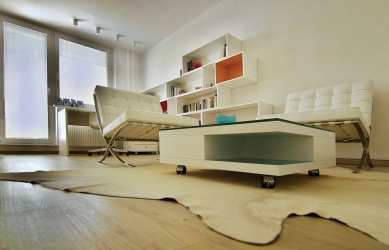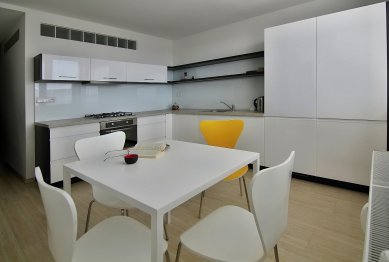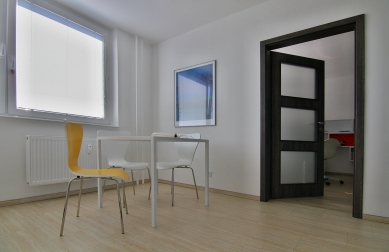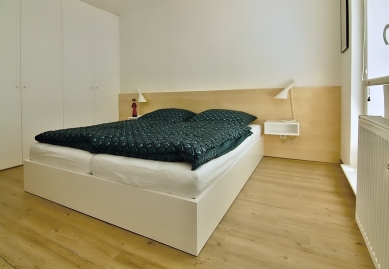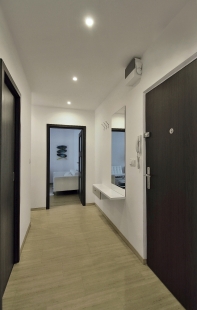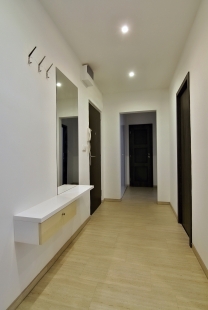
Apartment and office interior in Brno

Office
The investor's request was for the complete reconstruction of an office in Brno, including the design and supply of new equipment. The reconstruction involved the complete rerouting of data and electrical wiring, repairing all plastering, and removing plaster to expose a concrete pillar. The newly lowered section of the ceiling above the desk allows for lighting with spotlights in a random grid, or dimmable indirect LED lighting around its perimeter. For the floor, we chose a heavy-duty carpet in a light gray shade. The furniture is custom-made in white lacquer combined with light maple veneer. The circular conference table is eccentrically mounted on the exposed concrete pillar. The white glossy desk is spatially "trimmed" at the front to highlight the light reflection, and a section of maple veneer is inset into the desktop. The front furniture assembly consists of a shelving system with inserted foldable containers and colorful open cabinets in white, anthracite, and yellow colors. The white office chair is from Ch. Eames with anthracite upholstery. The relaxing chair is an Egg chair in white leather, and the trio of armchairs are Tulip chairs upholstered in light turquoise leather. The original state of the office is attached in the image section.
Apartment
The same investor asked us to furnish a 2+kk apartment in a panel building in Brno. Unfortunately, by the time we were invited to work, the apartment had already been completely reconstructed, including new doors, and more significant construction work or changes to the layout were no longer possible. Therefore, we limited ourselves to only necessary minor adjustments, including the removal of partition doors in the hallway and rerouting the data and electrical wiring in the living room. Fortunately, the drywall ceiling allowed for interventions in the wiring and the installation of completely new lighting in the apartment. Vinyl flooring with an oak board imitation and a brushed surface was already laid throughout the apartment. In the living room, we designed a set of white hanging cabinets and two cabinets in bold colors. The lighting consists of a random trio using LED strips. The assembly serves both in the living area and in the work corner, which was a request from the investor. The table is again in white with a third bold turquoise color. A key wish of the investor was the iconic Barcelona chair by M. v. d. Rohe. Thus, we designed a pair of these chairs and a levitating sofa, all in white leather. The kitchen was designed in white gloss (the gas appliance was already installed), complemented with a white table and a quartet of chairs by A. Jacobsen, one of which is in a bold color. The bedroom is designed minimally with only a large wardrobe in white, a bed with a wall cladding in maple veneer, and white hanging nightstands. The lamps are from A. Jacobsen. We opened the hallway by removing the partition doors, but the back part was utilized to install a built-in wardrobe serving as a shoe cabinet and storage space. Right next to the entrance door, we installed a mirror, a shelf with a drawer, and a trio of hooks.
The investor's request was for the complete reconstruction of an office in Brno, including the design and supply of new equipment. The reconstruction involved the complete rerouting of data and electrical wiring, repairing all plastering, and removing plaster to expose a concrete pillar. The newly lowered section of the ceiling above the desk allows for lighting with spotlights in a random grid, or dimmable indirect LED lighting around its perimeter. For the floor, we chose a heavy-duty carpet in a light gray shade. The furniture is custom-made in white lacquer combined with light maple veneer. The circular conference table is eccentrically mounted on the exposed concrete pillar. The white glossy desk is spatially "trimmed" at the front to highlight the light reflection, and a section of maple veneer is inset into the desktop. The front furniture assembly consists of a shelving system with inserted foldable containers and colorful open cabinets in white, anthracite, and yellow colors. The white office chair is from Ch. Eames with anthracite upholstery. The relaxing chair is an Egg chair in white leather, and the trio of armchairs are Tulip chairs upholstered in light turquoise leather. The original state of the office is attached in the image section.
Apartment
The same investor asked us to furnish a 2+kk apartment in a panel building in Brno. Unfortunately, by the time we were invited to work, the apartment had already been completely reconstructed, including new doors, and more significant construction work or changes to the layout were no longer possible. Therefore, we limited ourselves to only necessary minor adjustments, including the removal of partition doors in the hallway and rerouting the data and electrical wiring in the living room. Fortunately, the drywall ceiling allowed for interventions in the wiring and the installation of completely new lighting in the apartment. Vinyl flooring with an oak board imitation and a brushed surface was already laid throughout the apartment. In the living room, we designed a set of white hanging cabinets and two cabinets in bold colors. The lighting consists of a random trio using LED strips. The assembly serves both in the living area and in the work corner, which was a request from the investor. The table is again in white with a third bold turquoise color. A key wish of the investor was the iconic Barcelona chair by M. v. d. Rohe. Thus, we designed a pair of these chairs and a levitating sofa, all in white leather. The kitchen was designed in white gloss (the gas appliance was already installed), complemented with a white table and a quartet of chairs by A. Jacobsen, one of which is in a bold color. The bedroom is designed minimally with only a large wardrobe in white, a bed with a wall cladding in maple veneer, and white hanging nightstands. The lamps are from A. Jacobsen. We opened the hallway by removing the partition doors, but the back part was utilized to install a built-in wardrobe serving as a shoe cabinet and storage space. Right next to the entrance door, we installed a mirror, a shelf with a drawer, and a trio of hooks.
The English translation is powered by AI tool. Switch to Czech to view the original text source.


