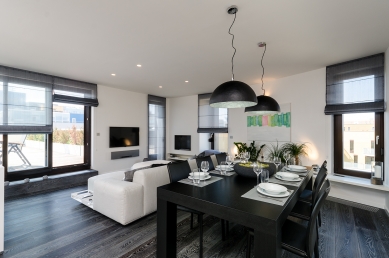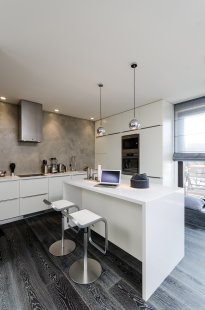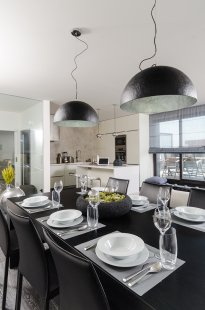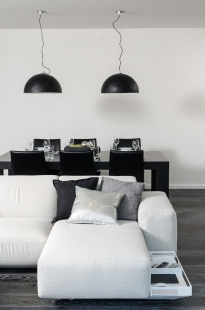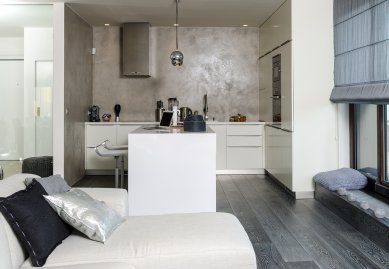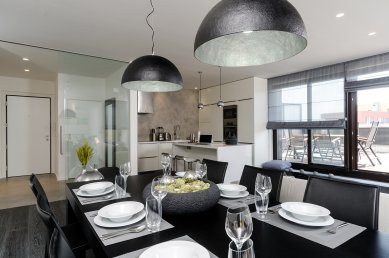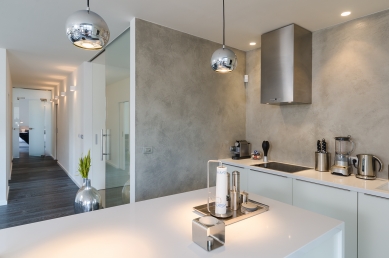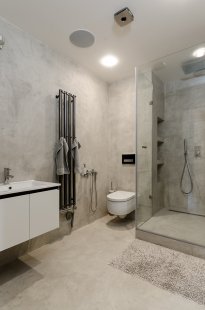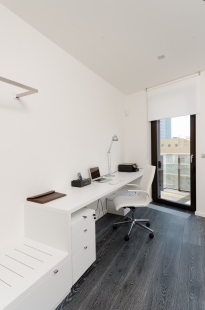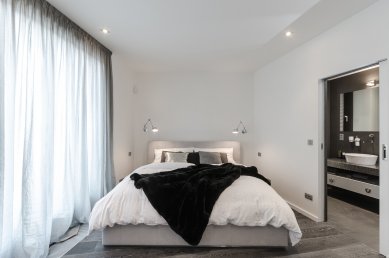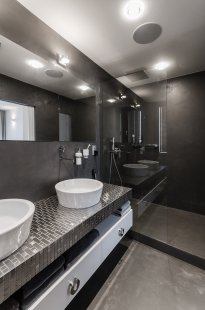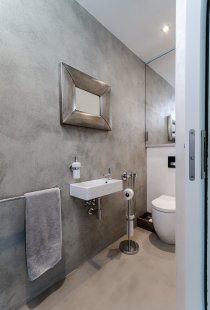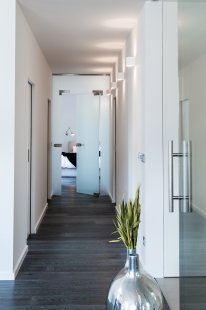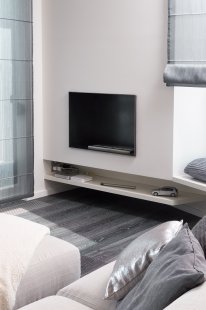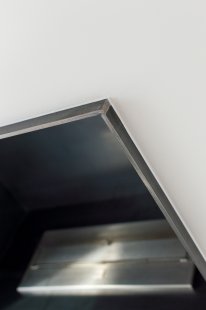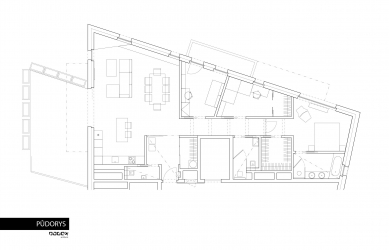
The interior of the apartment Baarova

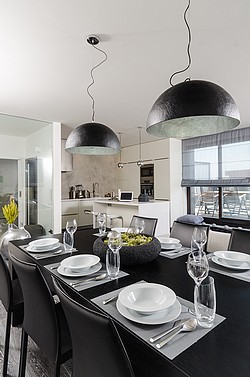 |
Concept / Color / Materials – the entire interior is styled in a masculine style, featuring a monochromatic color scheme, predominantly in darker shades. The dominant material is a wooden floor tinted in gray-blue with a distinct grain.
Kitchen – it is shaped with a central island without cooking facilities, which is placed against the wall. Part of the kitchen is made up of tall cabinets. Therefore, it was not necessary to use upper cabinets over the lower section. The countertop is made of artificial stone, and the doors are lacquered MDF.
Living room – the sharp angle of the room was fitted with a structure containing a bioethanol fireplace. Under the fireplace structure is a continuous shelf, into which built-in stainless steel planters are placed. The sofa is oriented with a view of the terrace, TV, and fireplace. Behind the sofa is a large dining table for 6–8 people.
Bedroom – it is accessible from the living area of the house via a long hallway and is separated at the end by sandblasted glass doors. The space is simply furnished, containing only a custom-upholstered bed. The bathroom is accessible from the bedroom. The bedroom is shaded with metallic crinkled fabric.
Bathrooms – the apartment has 2 separate bathrooms, one accessible from the bedroom, which is equipped with a shower and a set of 2 sinks. Thanks to the natural light, we chose an anthracite trowel. Conversely, the second bathroom, designated for children or guests in the future, is finished in light gray trowel.
The English translation is powered by AI tool. Switch to Czech to view the original text source.
2 comments
add comment
Subject
Author
Date
ANO - PARÁDNÍ
jakub kuchar
13.06.13 02:03
Dispozice
Pavla G.
13.06.13 10:13
show all comments


