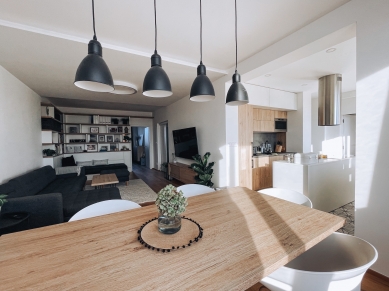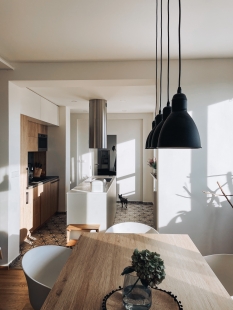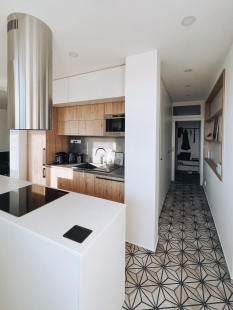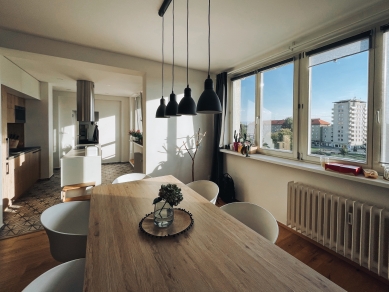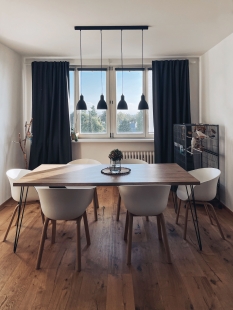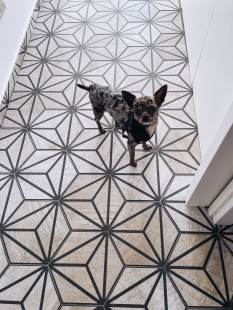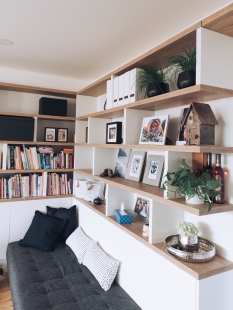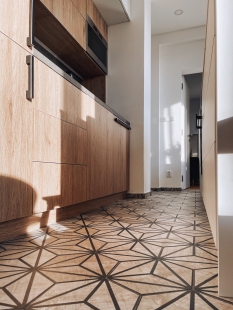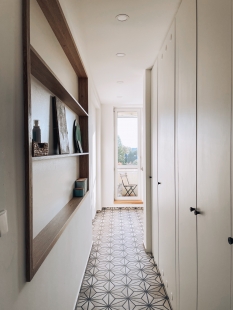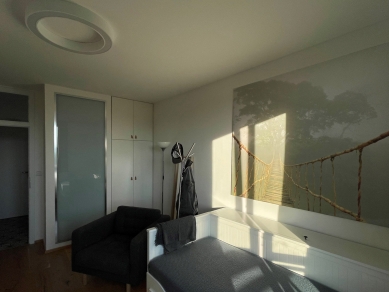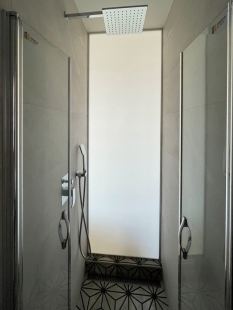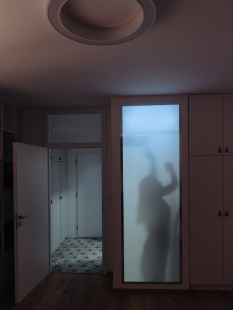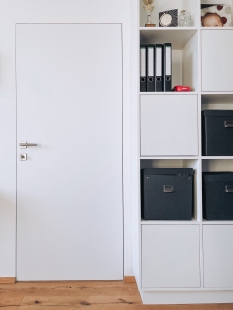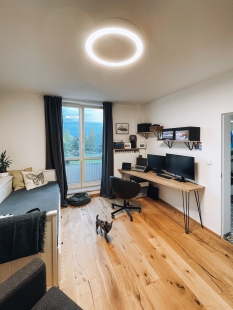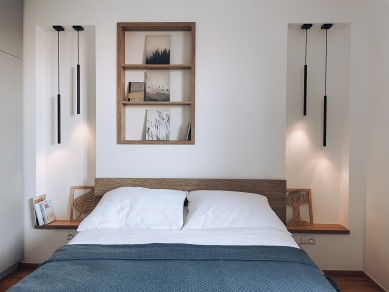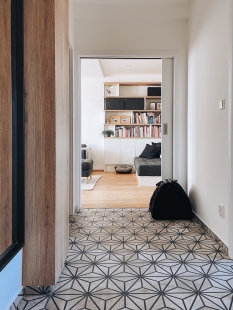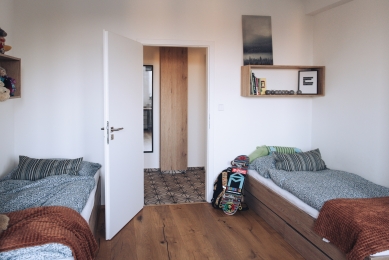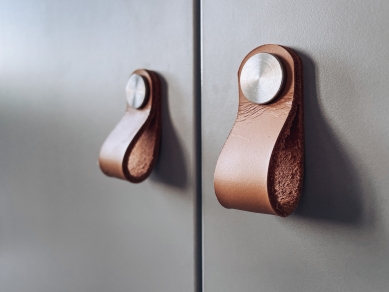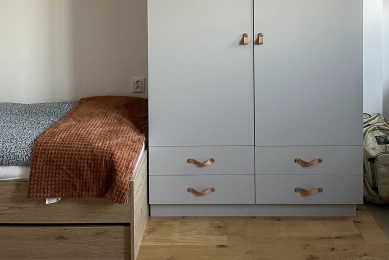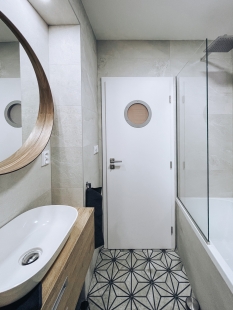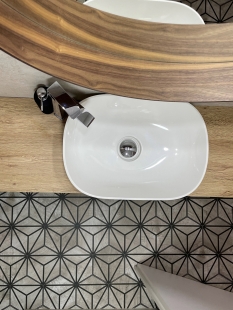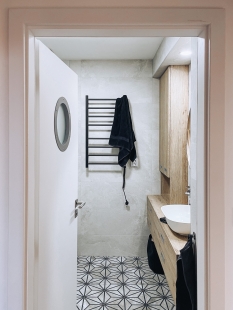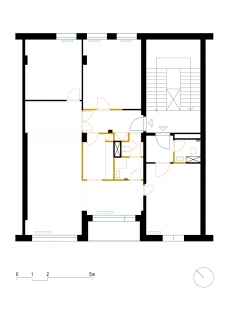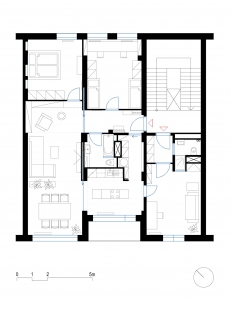
Interior of the apartment

The reconstructed apartment is located in the center of Havířov in a residential building with a commercial ground floor. It is a renovation of a three-room apartment and a studio that we have combined into one apartment.
The main living space of the larger apartment is designed to feel as open as possible. It connects the living room, dining room, kitchen, and hallway. In the middle of it is a bathroom with the kitchen as a central block. The connected spaces of the living room, kitchen, and hallway can be separated by sliding glass doors. Conversely, when the doors are slid into the wall, it allows the children to run around the central core.
The bedroom and children's room remain separated from the main living space in the relaxation zone of the apartment in the northeast position of the original rooms.
The office was created in the space of the studio and is hidden behind secret doors with concealed hinges. The principle of the internal core is also used here, which we complemented with a glass shower, thus bringing light into the bathroom.
The main living space of the larger apartment is designed to feel as open as possible. It connects the living room, dining room, kitchen, and hallway. In the middle of it is a bathroom with the kitchen as a central block. The connected spaces of the living room, kitchen, and hallway can be separated by sliding glass doors. Conversely, when the doors are slid into the wall, it allows the children to run around the central core.
The bedroom and children's room remain separated from the main living space in the relaxation zone of the apartment in the northeast position of the original rooms.
The office was created in the space of the studio and is hidden behind secret doors with concealed hinges. The principle of the internal core is also used here, which we complemented with a glass shower, thus bringing light into the bathroom.
The English translation is powered by AI tool. Switch to Czech to view the original text source.
1 comment
add comment
Subject
Author
Date
kochám sa
may
08.02.24 08:13
show all comments


