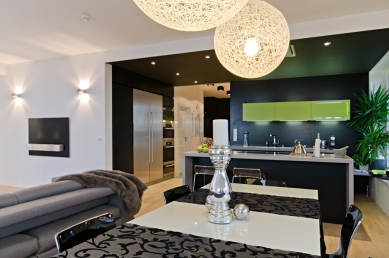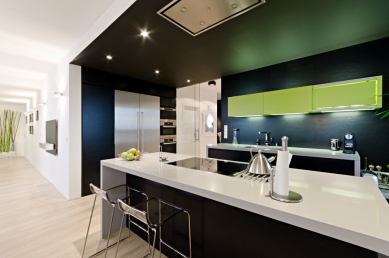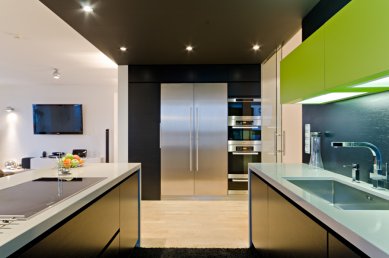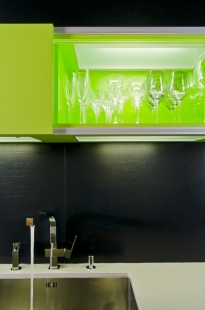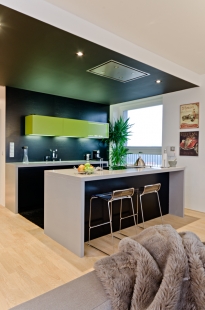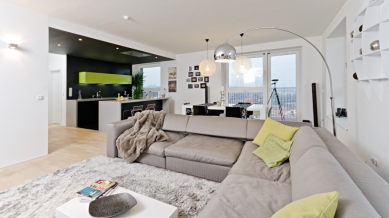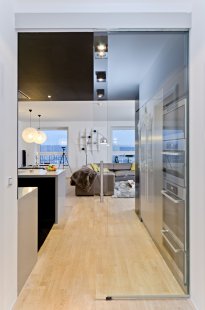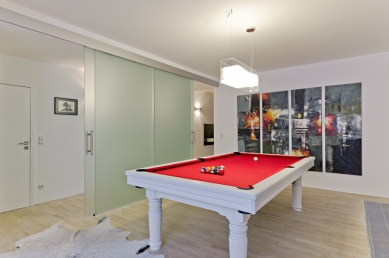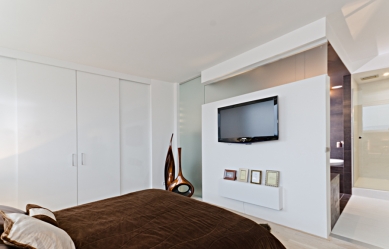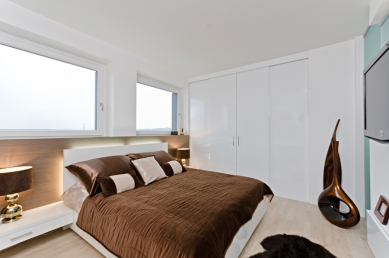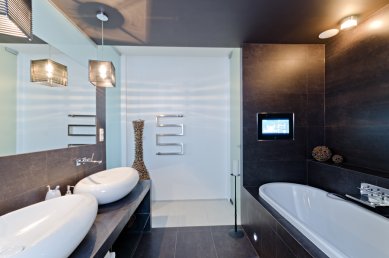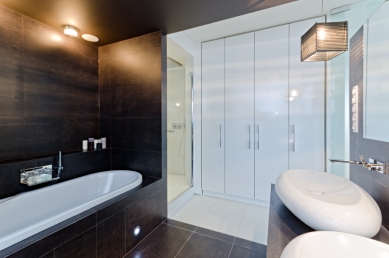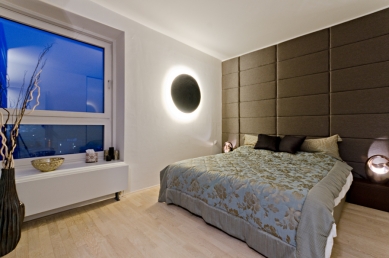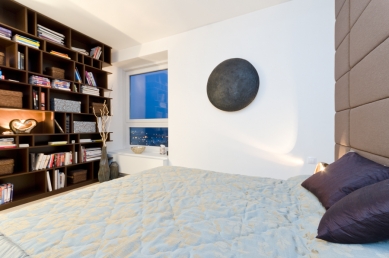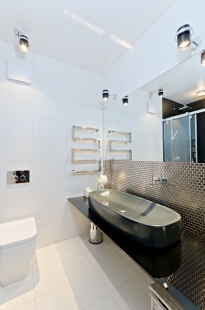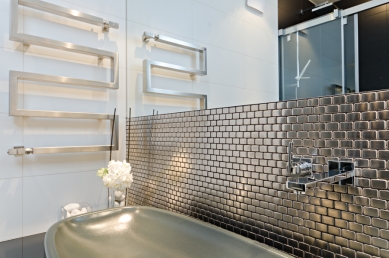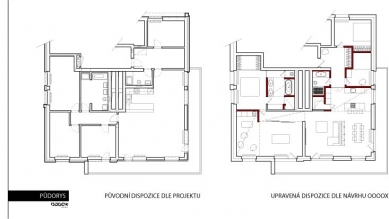
Interior of the Holešovice Brewery Apartment

New Construction in a Development Project
Layout – as part of the client's changes, a complete redesign of the layout was proposed. The original apartment was divided into a number of small rooms, lacking the generosity that an apartment of more than 150 m² deserves. The children's rooms were combined to create a billiard room, which is only separated from the living room by a sliding glass wall. Conversely, we took a piece from the living room and added it to the newly created guest room. The kitchen received a new proportion, which allowed for a secret technical room to be created behind it. The biggest changes, as always, occurred in the bathrooms. The original layout in the style of "all kinds of fixtures all around" was replaced with spatially more interesting niches for the shower and tub.
A main theme runs throughout the apartment, where we color-coded spaces with lowered ceilings. The ceilings conceal water, sewage, and ventilation lines. This element is most prominently featured in the kitchen and main bathroom.
Bedroom – the original layout was basically preserved. For a psychologically better feeling, the bed was placed under the windows, meaning the bathroom door is not "behind the head." The position under the windows required covering part of the window that is not needed in the bedroom due to the low sill. The headboard was made to correspond exactly with the division of the window.
Main Bathroom – underwent the most extensive modification in terms of layout. The most important decision was about the glazing of the partition between the bathroom and bedroom. This allowed us to bring natural light into the center of the layout, which is very pleasant. The center of the bathroom features a dark strip with a niche for the tub, which is equipped with a waterproof TV connected to a DVD for maximum relaxation. Opposite the tub are robust vessel sinks. On either side of the tub is a shower stall and a closed toilet. The bathroom also features built-in cabinets where the washing machine and dryer, as well as all cosmetics and towels, are stored.
Billiard Room – is divided into a section with a billiard table and a section with a bar and seating. It is designed as a men's space. The choice of billiard table was challenging – all the offerings at the time were only green felt and unattractive wooden tables. We managed to find an accessible supplier who was willing to paint a wooden table white and cover it with red felt. The color options were very limited; in the end, only purple remained, as black was unfortunately unavailable. The bar is fully equipped – wine cooler, fridge, and a small dishwasher. Illuminated shelves provide the necessary effect for glasses and bottles of alcohol.
Living Room with Dining Area – its main feature is a spacious, adjustable sofa. The pull-out seats and liftable backrests allow for considerable comfort. The entire area of the living room is designed in white. Here we encountered another of the (now common) problems with new constructions – the windows. The color and design of the windows are entirely subordinated to the exterior of the façade. Unfortunately, due to changes in the project and disregarding the interior, one room ended up with gray aluminum windows and dark brown wooden ones. We decided to apply a white coat to all the windows to unify the differences.
Kitchen – the kitchen is designed in the spirit of the main concept with black stained veneer. The tall part of the kitchen conceals all appliances from the steam oven to the warming drawer. One of the tall doors serves as a passage to the back technical room, where, for example, the distribution boards and the external motor for the exhaust hood are located. The hood is set to the height of the ceiling, so nothing hangs down from the ceiling, and thanks to the external motor, it is completely silent. The bright green upper cabinet with sliding doors and illuminated shelves has become the colorful accent.
Entrance Hall – was partially reduced from the original plan, and the original large wardrobe was replaced with a built-in closet and another guest room. It is separated from the living room by glass sliding doors.
Guest Rooms – both are equipped with a large bed and their own built-in wardrobe. The smaller one has a bed placed in a niche, enhanced by drapes. The larger guest room also has a library.
Guest Bathroom – is designed in an eye-catching black, white, and stainless steel combination. The sink is placed on a built-in countertop made of black glass, bordered with stainless steel mosaic. The space is complemented by a mirror that spans the entire wall.
Layout – as part of the client's changes, a complete redesign of the layout was proposed. The original apartment was divided into a number of small rooms, lacking the generosity that an apartment of more than 150 m² deserves. The children's rooms were combined to create a billiard room, which is only separated from the living room by a sliding glass wall. Conversely, we took a piece from the living room and added it to the newly created guest room. The kitchen received a new proportion, which allowed for a secret technical room to be created behind it. The biggest changes, as always, occurred in the bathrooms. The original layout in the style of "all kinds of fixtures all around" was replaced with spatially more interesting niches for the shower and tub.
A main theme runs throughout the apartment, where we color-coded spaces with lowered ceilings. The ceilings conceal water, sewage, and ventilation lines. This element is most prominently featured in the kitchen and main bathroom.
Bedroom – the original layout was basically preserved. For a psychologically better feeling, the bed was placed under the windows, meaning the bathroom door is not "behind the head." The position under the windows required covering part of the window that is not needed in the bedroom due to the low sill. The headboard was made to correspond exactly with the division of the window.
Main Bathroom – underwent the most extensive modification in terms of layout. The most important decision was about the glazing of the partition between the bathroom and bedroom. This allowed us to bring natural light into the center of the layout, which is very pleasant. The center of the bathroom features a dark strip with a niche for the tub, which is equipped with a waterproof TV connected to a DVD for maximum relaxation. Opposite the tub are robust vessel sinks. On either side of the tub is a shower stall and a closed toilet. The bathroom also features built-in cabinets where the washing machine and dryer, as well as all cosmetics and towels, are stored.
Billiard Room – is divided into a section with a billiard table and a section with a bar and seating. It is designed as a men's space. The choice of billiard table was challenging – all the offerings at the time were only green felt and unattractive wooden tables. We managed to find an accessible supplier who was willing to paint a wooden table white and cover it with red felt. The color options were very limited; in the end, only purple remained, as black was unfortunately unavailable. The bar is fully equipped – wine cooler, fridge, and a small dishwasher. Illuminated shelves provide the necessary effect for glasses and bottles of alcohol.
Living Room with Dining Area – its main feature is a spacious, adjustable sofa. The pull-out seats and liftable backrests allow for considerable comfort. The entire area of the living room is designed in white. Here we encountered another of the (now common) problems with new constructions – the windows. The color and design of the windows are entirely subordinated to the exterior of the façade. Unfortunately, due to changes in the project and disregarding the interior, one room ended up with gray aluminum windows and dark brown wooden ones. We decided to apply a white coat to all the windows to unify the differences.
Kitchen – the kitchen is designed in the spirit of the main concept with black stained veneer. The tall part of the kitchen conceals all appliances from the steam oven to the warming drawer. One of the tall doors serves as a passage to the back technical room, where, for example, the distribution boards and the external motor for the exhaust hood are located. The hood is set to the height of the ceiling, so nothing hangs down from the ceiling, and thanks to the external motor, it is completely silent. The bright green upper cabinet with sliding doors and illuminated shelves has become the colorful accent.
Entrance Hall – was partially reduced from the original plan, and the original large wardrobe was replaced with a built-in closet and another guest room. It is separated from the living room by glass sliding doors.
Guest Rooms – both are equipped with a large bed and their own built-in wardrobe. The smaller one has a bed placed in a niche, enhanced by drapes. The larger guest room also has a library.
Guest Bathroom – is designed in an eye-catching black, white, and stainless steel combination. The sink is placed on a built-in countertop made of black glass, bordered with stainless steel mosaic. The space is complemented by a mirror that spans the entire wall.
The English translation is powered by AI tool. Switch to Czech to view the original text source.
1 comment
add comment
Subject
Author
Date
luxusné racio
jansko
06.11.13 11:40
show all comments


