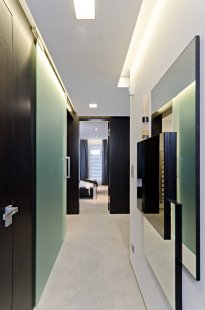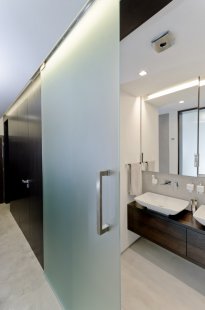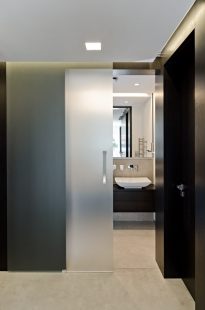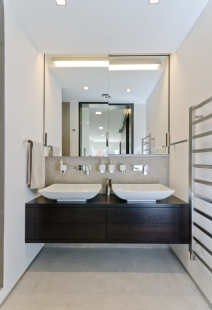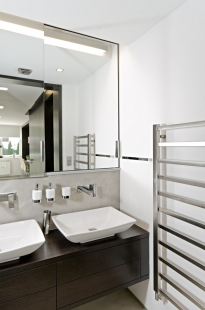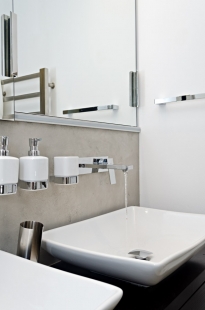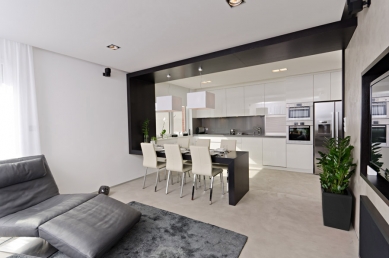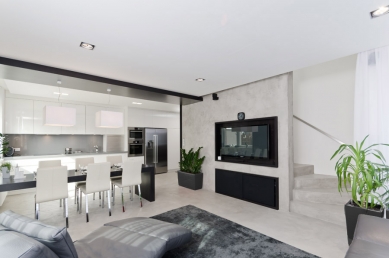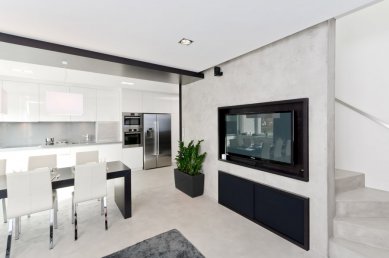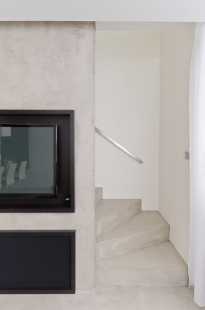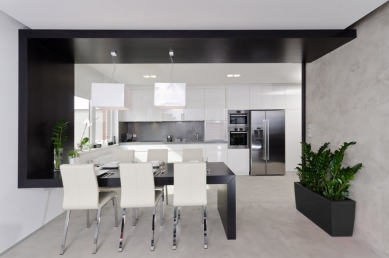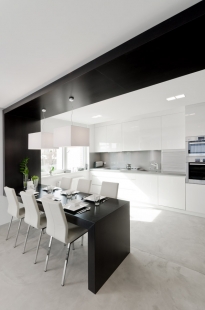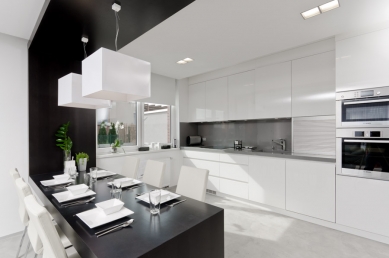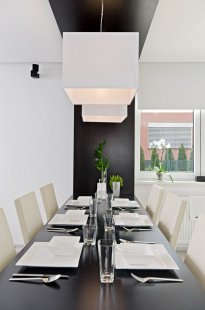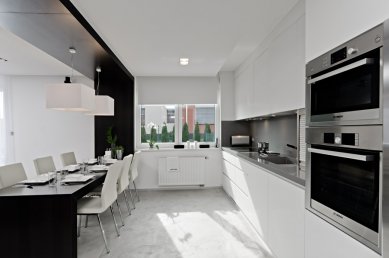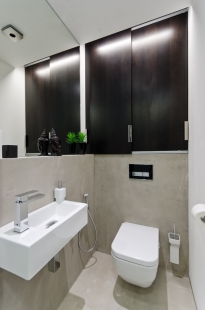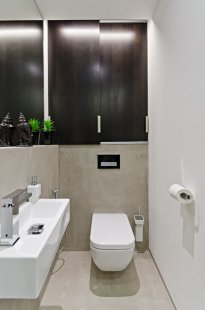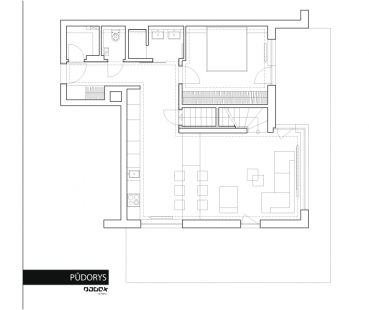
Interior of the apartment At the Observatory 2

Original Condition – this is an apartment in a developer project that the client purchased in the form of a shell apartment. The area of the apartment is 106 m².
Layout – the living room is connected to the kitchen and dining area, with a staircase leading to the next floor. A massive frame with a dining table separates the kitchen from the living area of the room. There is a built-in dresser under the staircase. From the entrance hallway, there is access to the bedroom, bathroom, and toilet.
Concept / Color Scheme / Materials - the entire apartment is designed in cool colors, combining gray cement plaster, wenge wood, and white lacquer. All floors are plastered without transitions between individual rooms. To soften the look, there are simple soft curtains at the windows. The entire apartment is adorned with a lowered ceiling featuring indirect lighting in slits around the perimeter, creating an intimate atmosphere. The intensity of this lighting can be adjusted. All elements in the interior are angular - from furniture to sanitary ware, radiators, and light fixtures, to bathroom accessories and a playful mirror in the hallway.
Kitchen / Dining Area – it is designed in high gloss white. The tall section of the cabinets connects to the entrance hall. The extractor hood is built into the upper cabinets and thus does not disrupt the visual line. The dining table is designed as a leaning "L" profile extending to the wall and ceiling. Prominent cubic light fixtures hang from the ceiling cladding.
Living Room – the sofa is placed by the windows with a lowered sill, mainly serving for relaxation and reading. The classic scheme is disrupted – opposite the TV setup is a gaming chaise longue. The TV setup is mounted on the wall with the staircase, and the speakers are built into the plane behind the mesh.
Entrance Hall – directly connects to the kitchen through an open space. The main motif is the wooden cladding of the walls made of wenge. To maximize the lighting in the bathroom, we enlarged the door opening and installed a glass sandblasted sliding panel. Conversely, the doors to the pantry and toilet are visually subdued, designed to be flush with the same material as the cladding.
Bedroom - the floor and the walls behind the bed are again done in plaster. The room is dominated by a black leather bed with a chrome base. The wall-mounted reading lights are integrated into the wall and can be folded flat against it.
Bathroom – it is relatively small, but sufficient for placing two sinks and a spacious shower stall in a niche. The sinks are placed on a countertop. Storage space behind the sliding mirrors is located in the niche above the sinks. The toilet is placed separately.
Photo: Martin Zeman
Video: Pavel Raev
Layout – the living room is connected to the kitchen and dining area, with a staircase leading to the next floor. A massive frame with a dining table separates the kitchen from the living area of the room. There is a built-in dresser under the staircase. From the entrance hallway, there is access to the bedroom, bathroom, and toilet.
Concept / Color Scheme / Materials - the entire apartment is designed in cool colors, combining gray cement plaster, wenge wood, and white lacquer. All floors are plastered without transitions between individual rooms. To soften the look, there are simple soft curtains at the windows. The entire apartment is adorned with a lowered ceiling featuring indirect lighting in slits around the perimeter, creating an intimate atmosphere. The intensity of this lighting can be adjusted. All elements in the interior are angular - from furniture to sanitary ware, radiators, and light fixtures, to bathroom accessories and a playful mirror in the hallway.
Kitchen / Dining Area – it is designed in high gloss white. The tall section of the cabinets connects to the entrance hall. The extractor hood is built into the upper cabinets and thus does not disrupt the visual line. The dining table is designed as a leaning "L" profile extending to the wall and ceiling. Prominent cubic light fixtures hang from the ceiling cladding.
Living Room – the sofa is placed by the windows with a lowered sill, mainly serving for relaxation and reading. The classic scheme is disrupted – opposite the TV setup is a gaming chaise longue. The TV setup is mounted on the wall with the staircase, and the speakers are built into the plane behind the mesh.
Entrance Hall – directly connects to the kitchen through an open space. The main motif is the wooden cladding of the walls made of wenge. To maximize the lighting in the bathroom, we enlarged the door opening and installed a glass sandblasted sliding panel. Conversely, the doors to the pantry and toilet are visually subdued, designed to be flush with the same material as the cladding.
Bedroom - the floor and the walls behind the bed are again done in plaster. The room is dominated by a black leather bed with a chrome base. The wall-mounted reading lights are integrated into the wall and can be folded flat against it.
Bathroom – it is relatively small, but sufficient for placing two sinks and a spacious shower stall in a niche. The sinks are placed on a countertop. Storage space behind the sliding mirrors is located in the niche above the sinks. The toilet is placed separately.
Photo: Martin Zeman
Video: Pavel Raev
The English translation is powered by AI tool. Switch to Czech to view the original text source.
0 comments
add comment


