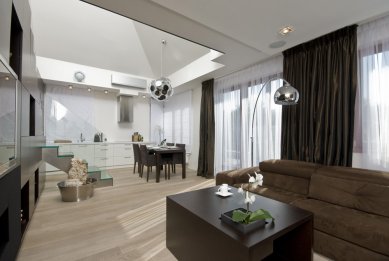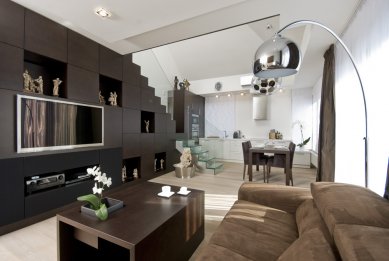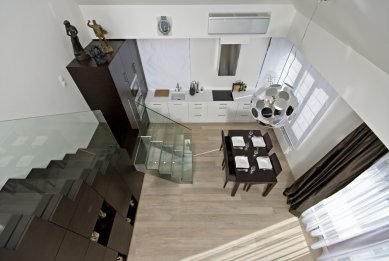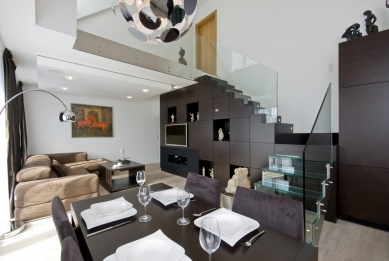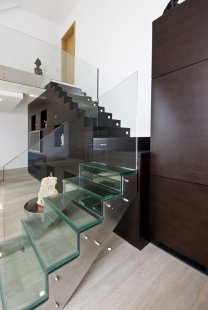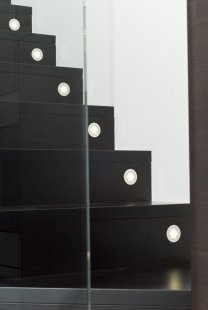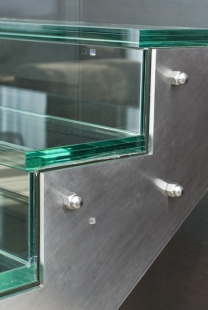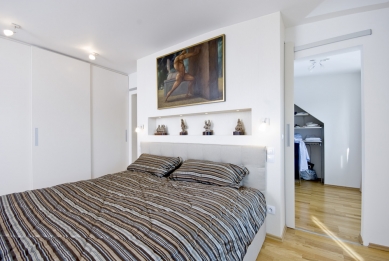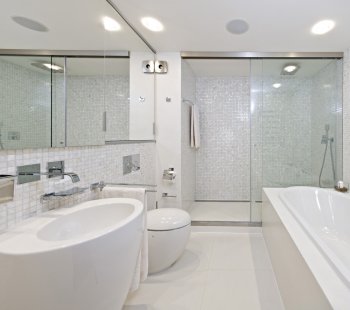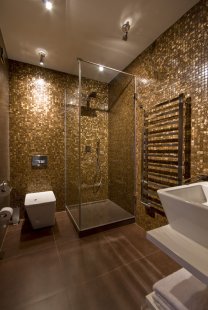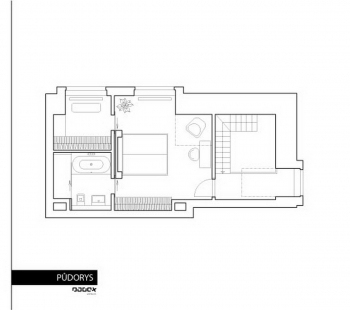
Interior of the Podvinný Mlýn Apartment

This is a duplex apartment with an area of 119 m² in a new building.
In the original layout, the staircase was inappropriately situated in the center of the living room, leaving no space for a dining table and even hindering the placement of a television unit and sofa. For this reason, we decided to replace the staircase and make some minor modifications to the bathrooms and closets. We chose a very solid and understated material and color combination with a timeless touch.
Living room with kitchen — This space is dominated by a newly created wall that forms a living "wall" with the television unit, staircase, and tall kitchen cabinets. Because the staircase is incorporated into the furniture, there has been a significant saving of space. The remaining steps are designed with a perpendicular arm featuring a lightweight steel and glass construction. Thanks to this light element, the kitchen and dining area are visually and unobtrusively separated from the living room. The material combination consists of dark wenge veneers on the furniture and light oak wooden flooring. Other elements include a white glossy kitchen, clear glass railing, and flowing textiles on the windows.
The wenge wall in the living area is divided into squares, some of which are left open for books or artifacts, while others are closed cabinets. A television unit with built-in sound system is incorporated into this wall. Opposite the television is a very comfortable sofa with adjustable armrests.
The kitchen consists of tall cabinets with built-in appliances and a low work section in a light design with a stone countertop.
Staircase — It is made of a steel supporting structure. The built-in arm in a wooden finish is illuminated by LED spotlights in the risers. The glass arm consists of a solid stainless steel structure with glass steps and railing. This arm is lit by built-in LEDs in the floor.
Bedroom — Its layout has been adjusted so that there are entrances to the large bathroom and a separate closet behind the headboard of the bed. Sliding doors leading to both of these spaces are tucked behind the headboard. The bed is custom-made. Additionally, a built-in wardrobe with sliding doors is located in a niche in the bedroom.
Bathroom — The main bathroom behind the bedroom is finished in white pearlescent mosaic. The original layout was enlarged at the expense of the bedroom to allow for both a bathtub and a shower area. The shower area spans the entire width of the room and features sliding glass doors. All sanitary fixtures are selected in round shapes. The floor and bathtub surround are made of white cement screed. The guest bathroom and toilet are finished in brown-golden pearlescent mosaic. On the contrary, rectangular sanitary fixtures were chosen for these spaces.
In the original layout, the staircase was inappropriately situated in the center of the living room, leaving no space for a dining table and even hindering the placement of a television unit and sofa. For this reason, we decided to replace the staircase and make some minor modifications to the bathrooms and closets. We chose a very solid and understated material and color combination with a timeless touch.
Living room with kitchen — This space is dominated by a newly created wall that forms a living "wall" with the television unit, staircase, and tall kitchen cabinets. Because the staircase is incorporated into the furniture, there has been a significant saving of space. The remaining steps are designed with a perpendicular arm featuring a lightweight steel and glass construction. Thanks to this light element, the kitchen and dining area are visually and unobtrusively separated from the living room. The material combination consists of dark wenge veneers on the furniture and light oak wooden flooring. Other elements include a white glossy kitchen, clear glass railing, and flowing textiles on the windows.
The wenge wall in the living area is divided into squares, some of which are left open for books or artifacts, while others are closed cabinets. A television unit with built-in sound system is incorporated into this wall. Opposite the television is a very comfortable sofa with adjustable armrests.
The kitchen consists of tall cabinets with built-in appliances and a low work section in a light design with a stone countertop.
Staircase — It is made of a steel supporting structure. The built-in arm in a wooden finish is illuminated by LED spotlights in the risers. The glass arm consists of a solid stainless steel structure with glass steps and railing. This arm is lit by built-in LEDs in the floor.
Bedroom — Its layout has been adjusted so that there are entrances to the large bathroom and a separate closet behind the headboard of the bed. Sliding doors leading to both of these spaces are tucked behind the headboard. The bed is custom-made. Additionally, a built-in wardrobe with sliding doors is located in a niche in the bedroom.
Bathroom — The main bathroom behind the bedroom is finished in white pearlescent mosaic. The original layout was enlarged at the expense of the bedroom to allow for both a bathtub and a shower area. The shower area spans the entire width of the room and features sliding glass doors. All sanitary fixtures are selected in round shapes. The floor and bathtub surround are made of white cement screed. The guest bathroom and toilet are finished in brown-golden pearlescent mosaic. On the contrary, rectangular sanitary fixtures were chosen for these spaces.
The English translation is powered by AI tool. Switch to Czech to view the original text source.
5 comments
add comment
Subject
Author
Date
velmi pekne
Ronn
24.02.11 08:19
Podlaha
Kristýna Sladká
24.02.11 09:36
koupelna
Aka
25.02.11 01:32
drevena podlaha do koupelny nepatri
Jan Sommer
26.02.11 11:08
“V původní dispozici bylo naprosto nevhodně situováno schodi
Dr.Lusciniol
28.02.11 03:58
show all comments


