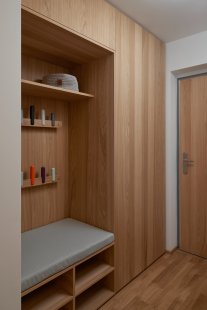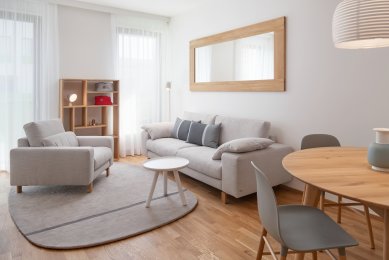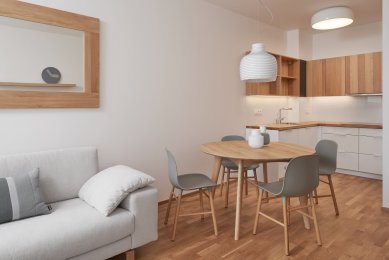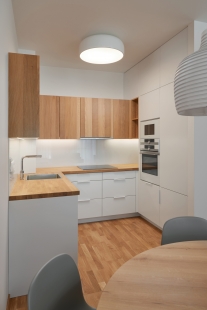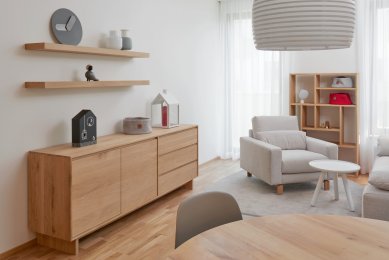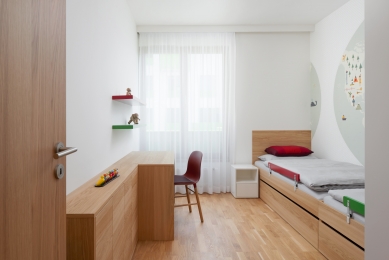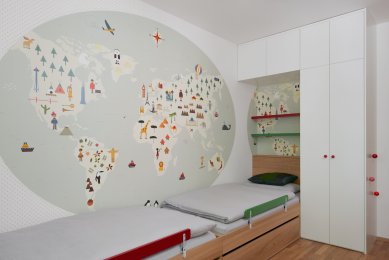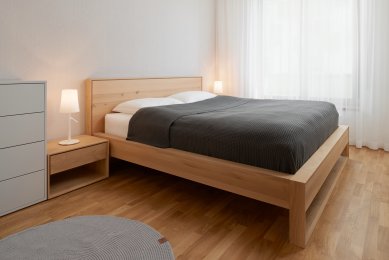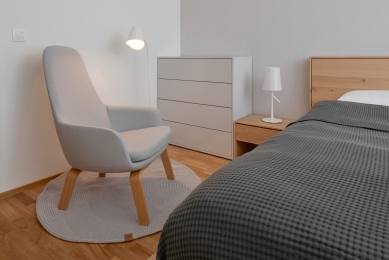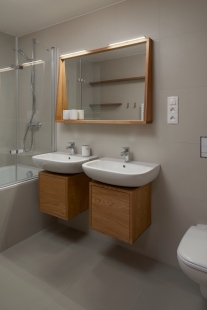
Interior of the apartment Prague 10

The interior of the apartment in Prague 10 is designed for a four-member family living abroad, and the apartment serves only for occasional residence. It is a 3kk (living room with kitchen and dining area, children's room, bedroom, bathroom, toilet, wardrobe, hallway). The design started during the construction of the building. But only after the clients had selected the basic elements from the building standards (flooring, doors, tiles, sanitary fixtures). The goal was to design all additional furnishings, kitchen units, furniture, accessories, shading, and lighting.
Given the small size of the apartment, the most challenging aspect of the layout was solving the storage spaces. The wardrobes and dressers in the bedrooms are therefore designed atypically with the use of oak veneer or lacquered boards. The bedroom and living room with the dining area are then complemented by ready-made pieces of furniture made of solid oak wood. In the children's room, there are 2 beds with a narrow wardrobe and a desk with a shelf. The room is enlivened by a cheerful children's wallpaper with a globe theme. The kitchen unit is designed in white, lacquered in combination with oak cabinets and a solid wooden oak countertop. The doors are accompanied by white lacquered handles and appliances, also in white design. The sinks in the bathroom were made with cabinets from oak veneer, a mirror, and wooden shelves.
To make the apartment cozier, white curtains and other textile accessories in soft gray tones are used in all rooms.
Given the small size of the apartment, the most challenging aspect of the layout was solving the storage spaces. The wardrobes and dressers in the bedrooms are therefore designed atypically with the use of oak veneer or lacquered boards. The bedroom and living room with the dining area are then complemented by ready-made pieces of furniture made of solid oak wood. In the children's room, there are 2 beds with a narrow wardrobe and a desk with a shelf. The room is enlivened by a cheerful children's wallpaper with a globe theme. The kitchen unit is designed in white, lacquered in combination with oak cabinets and a solid wooden oak countertop. The doors are accompanied by white lacquered handles and appliances, also in white design. The sinks in the bathroom were made with cabinets from oak veneer, a mirror, and wooden shelves.
To make the apartment cozier, white curtains and other textile accessories in soft gray tones are used in all rooms.
The English translation is powered by AI tool. Switch to Czech to view the original text source.
0 comments
add comment


