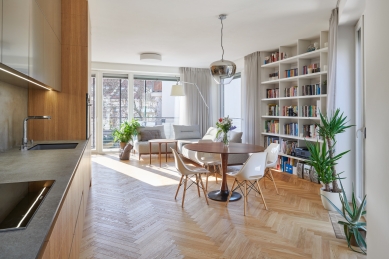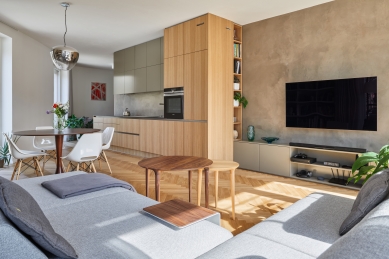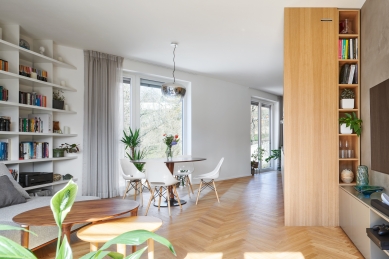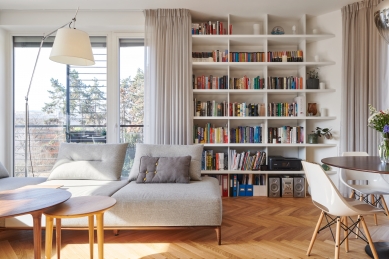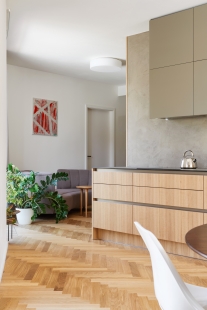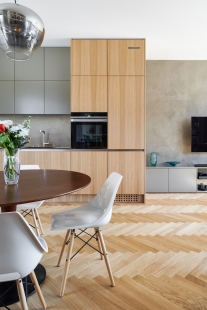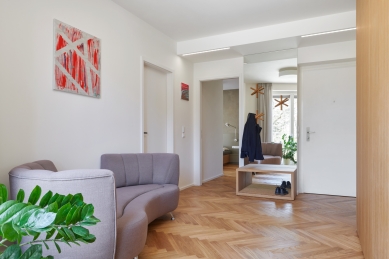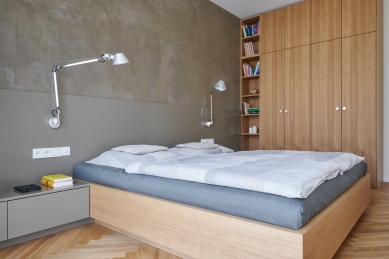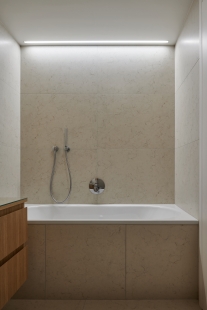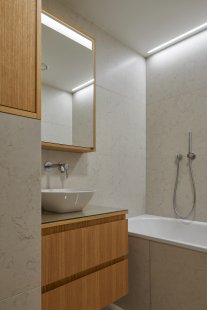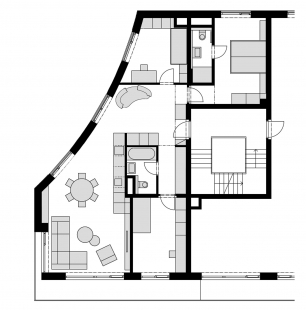
Reconstruction and design of the interior of an apartment in Vršovice

Vršovice is a popular residential district with excellent amenities and facilities, whether it's pleasant cafes, good transport accessibility, or plenty of greenery. Located near one of the expansive parks is a house from which the owners of this apartment have a beautiful view. The apartment is situated on the 3rd floor of a newly built building from 2013.
The main request from the clients was to modify the existing layout from 3kk to 4kk. A new room was thus created, currently used as an office. The kitchen countertop has been designed more in the living area. This corner building is characterized by a curved facade, which appears in the entrance hall, dining room, living room, and the newly created room.
Both of the original bedrooms have reconstructed bathrooms, and a number of wardrobes have been added, providing sufficient storage space. A new ventilation recovery system has also been installed here.
The apartment is equipped with custom-made furniture. For the surface materials, we chose oak veneer and matte lacquer. Some walls are highlighted with a darker shade plaster.
The main request from the clients was to modify the existing layout from 3kk to 4kk. A new room was thus created, currently used as an office. The kitchen countertop has been designed more in the living area. This corner building is characterized by a curved facade, which appears in the entrance hall, dining room, living room, and the newly created room.
Both of the original bedrooms have reconstructed bathrooms, and a number of wardrobes have been added, providing sufficient storage space. A new ventilation recovery system has also been installed here.
The apartment is equipped with custom-made furniture. For the surface materials, we chose oak veneer and matte lacquer. Some walls are highlighted with a darker shade plaster.
The English translation is powered by AI tool. Switch to Czech to view the original text source.
1 comment
add comment
Subject
Author
Date
Nedá mi to,...
šakal
22.04.21 03:19
show all comments


