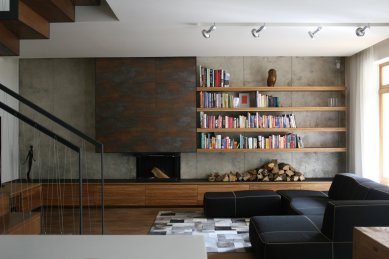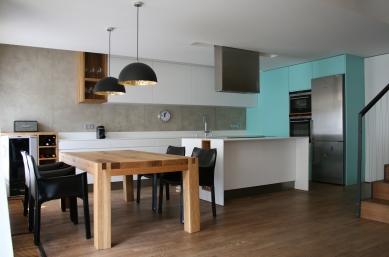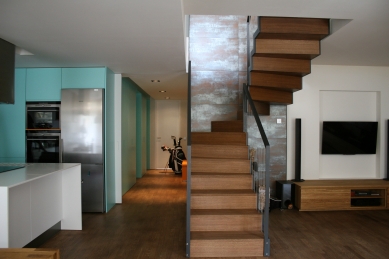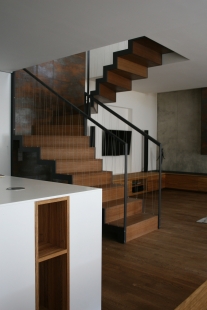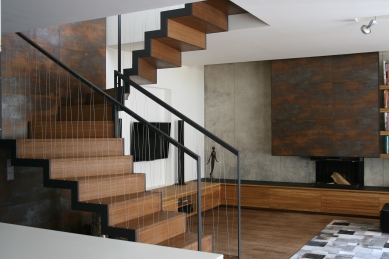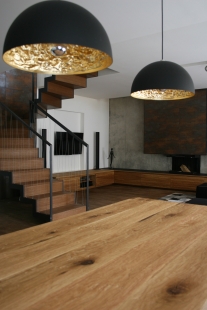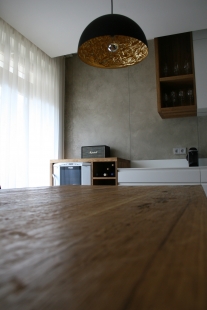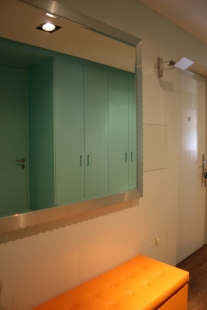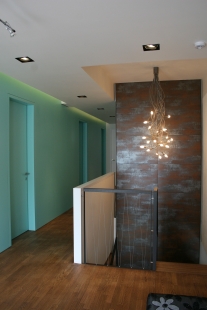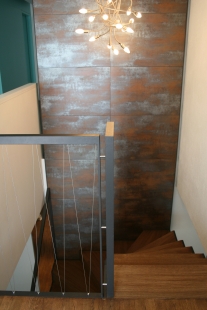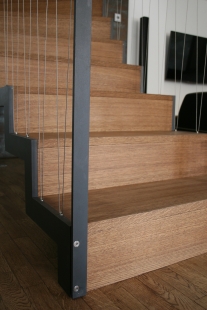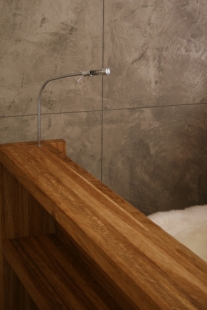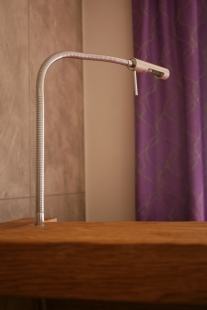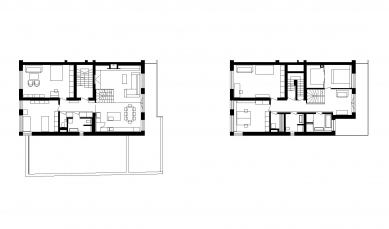
Interior of the apartment, Prague-Břevnov

The client's brief was to connect and reconstruct two apartments located one above the other in a residential building from the early 21st century. We linked both apartments with a new internal staircase that became the central element of the living area. Around the staircase on the lower level of the apartment, we designed a large open living space with an adjacent dining area and kitchen corner. In the remaining part, there is a guest room with a bathroom. On the upper floor, we designed the private part of the apartment, consisting of the parents' office, the parents' bedroom, and the children's bedroom with bathrooms. The basic compositional idea was to insert new clearly definable elements into the existing rectangular space defined by the surrounding walls - the staircase and the bathroom core. These elements visibly connect the two functionally distinct floors. At the client's request, the entire interior is tuned to warm natural colors and shades. The characteristic materials are oiled scratched oak in a natural tone. In contrast, a concrete trowel, rusty cladding, and colorful cladding panels are used.
The English translation is powered by AI tool. Switch to Czech to view the original text source.
0 comments
add comment


