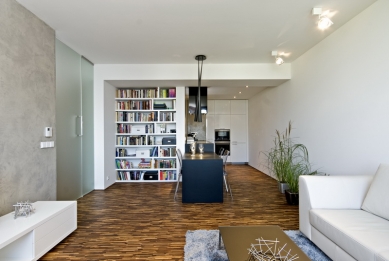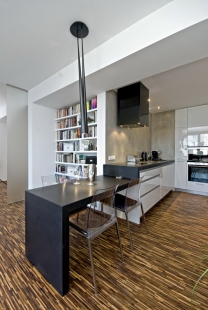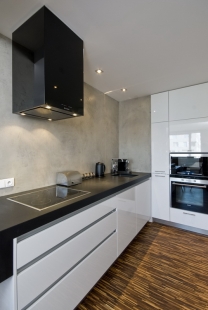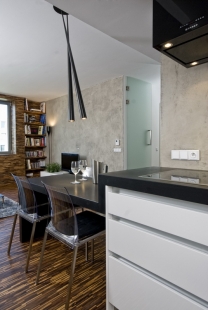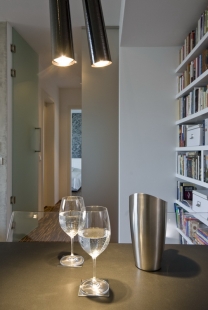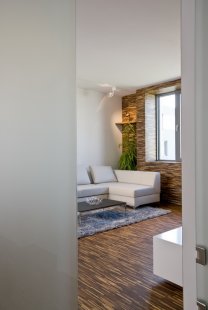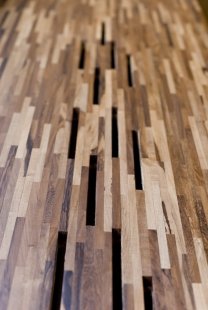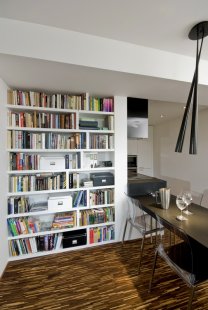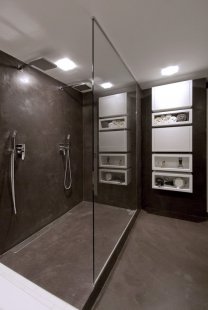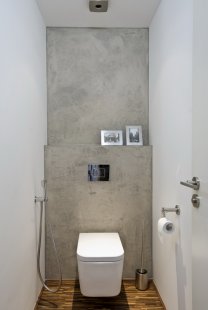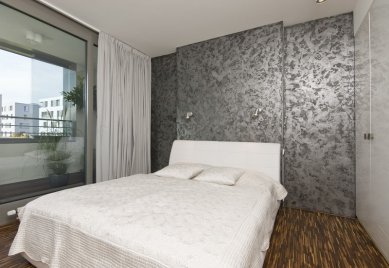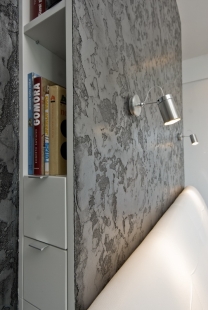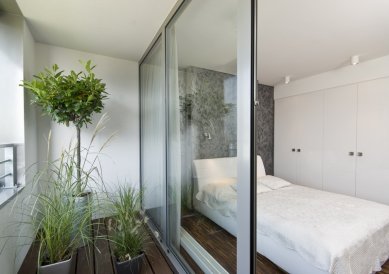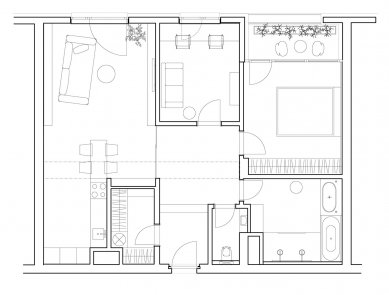
Interior of the apartment Prosecká Vyhlídka

This is an apartment in a development project.
In the original layout, we proposed minor modifications, particularly in the bathroom and kitchen.
Kitchen – we expanded the original niche for the kitchenette at the expense of the pantry to create a pleasant, spacious area. At the back, there are tall cabinets with appliances and a food pantry. The lower working area transitions into a dining table that extends into the open space of the living room, making it accessible from both sides. The countertop of the kitchen unit integrates into the dining table’s surface, made of the same material. The materials chosen (as throughout the apartment) are in a simple color combination of black and white with cement plaster. The dining chairs contrast with the stone table, crafted from clear transparent plastic with a metal frame. The main feature of the dining table and the living room overall is a tubular light fixture.
Living Room – the biggest "design" challenge was addressing the window to mitigate the impression of a "panel apartment" window. We designed a wooden cladding from the same material as the floor, namely from industrial mosaic Guaiavira. The stone cladding conceals the radiator, and a grille for warm air passage is created by leaving out several mosaic pieces. The cladding is applied across the entire wall with the window, and bookshelves and a built-in planter were created on the sides of the window. The wall behind the TV is again finished with cement plaster. The back wall behind the sofa, which extends into the kitchen, is designated for a home gallery of pictures, and accordingly, spotlight fixtures are installed. The TV cabinet, like the other furniture, is custom-made and, in addition to standard shelves for electronics, has a built-in space for an auto-watering planter. Another bookshelf is located next to the dining table.
Bedroom – the wall behind the headboard is done in a silver smoothed plaster with cavernous structural effects of Granite. Thus, the wall gives the impression of a steel structure. Behind the headboard, a partition is constructed that conceals shelving for "current" books and small drawers on the sides. The bedroom has access to the terrace, where outdoor greenery and grasses are located.
Bathroom – underwent the most extensive modification. The original layout was furnished with a plethora of various sanitary fixtures scattered around all the walls. All original sanitary fixtures and tiles were removed. A bathtub was placed in the corner, with its enclosure transitioning into a counter under the sink. Thanks to the very decent space in the bathroom, we could choose a sturdier double sink that stands out only in larger spaces. Next to the bathtub, there is a semi-open "walk-in" shower corner for two. The bathroom is also equipped with furniture for cosmetics, whose cubic shape corresponds with the selected ceramics. The surfaces are finished in cement plaster in a dark shade of gray-brown-purple. In contrast, the mosaic on the bathtub and under the sink is light with a subtle metallic effect. To enhance the feeling of size in the space, a large mirror is installed behind the sink.
Toilet – here, only the sanitary fixtures were exchanged again in a "boxy" design. A bidet shower was additionally placed next to the toilet bowl. The floor in the toilet is wooden and seamlessly transitions from the entrance hall.
Entrance Hall – there are also bookshelves here, as there are never enough of them :-) They thus form a portal to the entrance of the apartment. From the entrance hall, there is access to the pantry, which serves as the technical background for the entire apartment.
In the original layout, we proposed minor modifications, particularly in the bathroom and kitchen.
Kitchen – we expanded the original niche for the kitchenette at the expense of the pantry to create a pleasant, spacious area. At the back, there are tall cabinets with appliances and a food pantry. The lower working area transitions into a dining table that extends into the open space of the living room, making it accessible from both sides. The countertop of the kitchen unit integrates into the dining table’s surface, made of the same material. The materials chosen (as throughout the apartment) are in a simple color combination of black and white with cement plaster. The dining chairs contrast with the stone table, crafted from clear transparent plastic with a metal frame. The main feature of the dining table and the living room overall is a tubular light fixture.
Living Room – the biggest "design" challenge was addressing the window to mitigate the impression of a "panel apartment" window. We designed a wooden cladding from the same material as the floor, namely from industrial mosaic Guaiavira. The stone cladding conceals the radiator, and a grille for warm air passage is created by leaving out several mosaic pieces. The cladding is applied across the entire wall with the window, and bookshelves and a built-in planter were created on the sides of the window. The wall behind the TV is again finished with cement plaster. The back wall behind the sofa, which extends into the kitchen, is designated for a home gallery of pictures, and accordingly, spotlight fixtures are installed. The TV cabinet, like the other furniture, is custom-made and, in addition to standard shelves for electronics, has a built-in space for an auto-watering planter. Another bookshelf is located next to the dining table.
Bedroom – the wall behind the headboard is done in a silver smoothed plaster with cavernous structural effects of Granite. Thus, the wall gives the impression of a steel structure. Behind the headboard, a partition is constructed that conceals shelving for "current" books and small drawers on the sides. The bedroom has access to the terrace, where outdoor greenery and grasses are located.
Bathroom – underwent the most extensive modification. The original layout was furnished with a plethora of various sanitary fixtures scattered around all the walls. All original sanitary fixtures and tiles were removed. A bathtub was placed in the corner, with its enclosure transitioning into a counter under the sink. Thanks to the very decent space in the bathroom, we could choose a sturdier double sink that stands out only in larger spaces. Next to the bathtub, there is a semi-open "walk-in" shower corner for two. The bathroom is also equipped with furniture for cosmetics, whose cubic shape corresponds with the selected ceramics. The surfaces are finished in cement plaster in a dark shade of gray-brown-purple. In contrast, the mosaic on the bathtub and under the sink is light with a subtle metallic effect. To enhance the feeling of size in the space, a large mirror is installed behind the sink.
Toilet – here, only the sanitary fixtures were exchanged again in a "boxy" design. A bidet shower was additionally placed next to the toilet bowl. The floor in the toilet is wooden and seamlessly transitions from the entrance hall.
Entrance Hall – there are also bookshelves here, as there are never enough of them :-) They thus form a portal to the entrance of the apartment. From the entrance hall, there is access to the pantry, which serves as the technical background for the entire apartment.
The English translation is powered by AI tool. Switch to Czech to view the original text source.
1 comment
add comment
Subject
Author
Date
a to je dobrý....
Bohdan Šeda
18.11.10 04:34
show all comments


