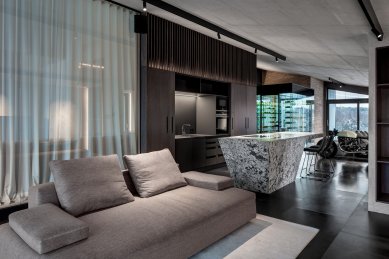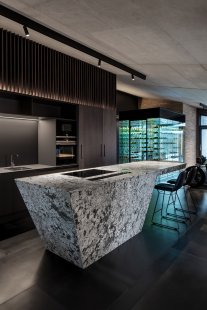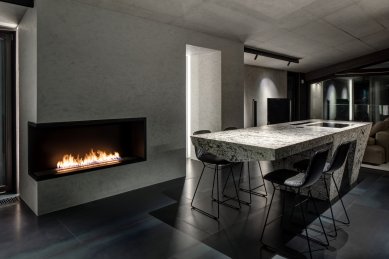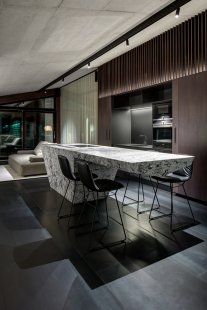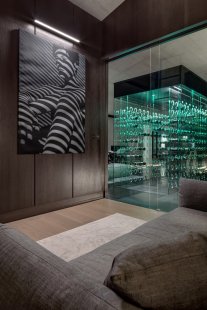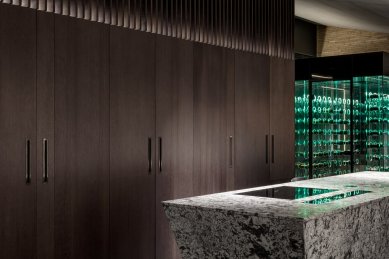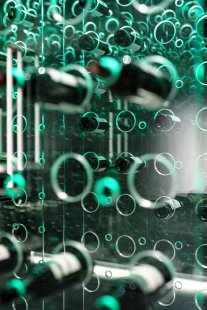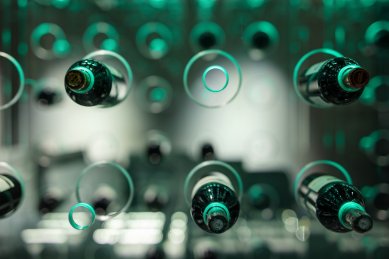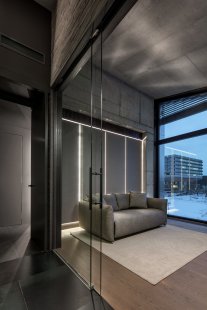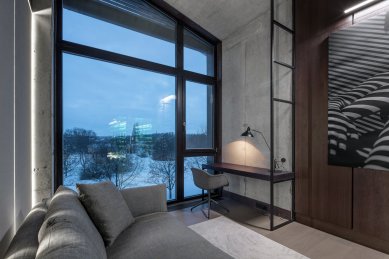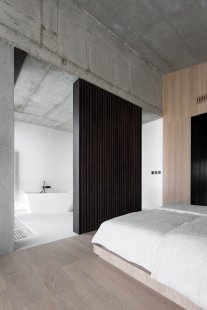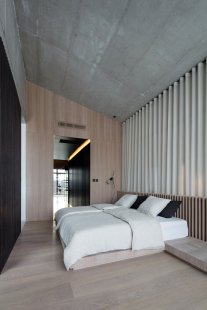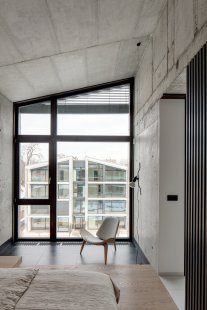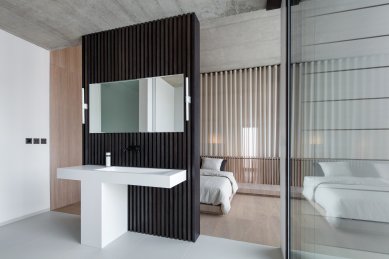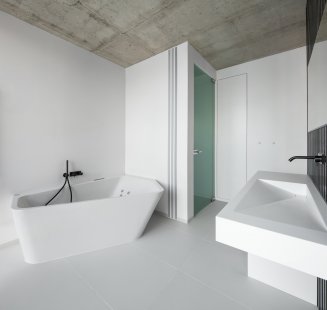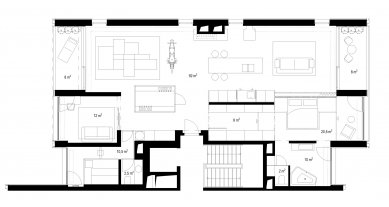
Interior of the apartment with a motorcycle in Prague - Vokovice

When you park a powerful motorcycle in the living room, it can inspire you not only during a well-started party but also in the design of the entire interior. How did the architects at the archicraft studio in Prague's Vokovice handle this task?
The historical complex of buildings in Vokovice had long been dilapidated, and now there is luxury housing: modern new buildings, but also original structures. In one of the new residential buildings, the architects from the archicraft studio were given the chance to create something extraordinary. It started with a shell and core area of 180 square meters. "We fell in love with the empty concrete interior of the apartment. At that moment, it had no partitions yet, and we decided to play with it down to the smallest details. Quality living, but also entertainment became the central theme of our design," describes architect Tomáš Cieśla.
The task for the architects was to design and realize an interior where it would be comfortable to live. At the same time, it should be an interior that would entertain you when you go to a party and completely captivate you when you leave in the morning. An important element of the residential interior is the CX500 motorcycle, or rather its transformation. It inspired the architects with its small details. "We took the technical aesthetics of the machine and projected that into the design. We had an old motorcycle from the eighties transformed in the workshop Trueborne Works into a stylish exhibit. Concept B was prepared by a small family workshop run by cousins Michal Martinec and Vít Jakeš. They play with the old machines down to the smallest detail, so even the most hidden bracket must look elegant and be as simple as possible. Unfortunately, the simplest is never easy," describes architect Tomáš Cieśla. The apartment was divided by the architects according to function into several parts: the main one is the entertainment area with an audio system, a stone counter with a fireplace, and a space with an enormous wine cellar.
The Dream Wine Cellar
"The wine cellar had to be impressive – among other things, it is also a party apartment and must amaze," explains architect Lenka Bartoňová. The architects decided that glass fits best in the apartment: 12 millimeters is a quite decent thickness for it to also serve as a load-bearing structure. The technical background of the wine cellar (cooling, lighting, transformers) was hidden in the ceiling and covered with black sheet metal. The wine rack itself is also made of glass, this time with a thickness of 16 mm. And the biggest challenge? The openings for the wine. "At first, we only had clear glass and profiled circular openings in our minds. The dilemma arose when we dealt with how to work with the fragility of glass, especially upon impact on the edge of the opening when inserting a bottle. And there will be many bottles," adds Lenka. One option was to replace glass with plexiglass. However, the architects quickly dismissed that: plexiglass would soon become scratched and over time would turn gray. And it also didn't fit into the overall concept of the apartment. Therefore, the architects utilized modern technology, and each opening has a "seal" printed on a 3D printer, which protects the edge from impact. The party can begin and will last a long time, as the capacity of the wine cellar is 100 bottles, and this "glass room" has dimensions of 1750 x 2680 x 2700 mm. To get it into the interior, it was moved into the apartment by crane.
Lightened Stone Counter
Another striking element of the apartment is the stone counter in the kitchen. It must catch attention and must be made of natural stone... so the architects considered it right from the start. Just a strong soloist in space. But how to combine the weight of natural stone when the structural engineer allowed a load of only half a ton on the ceiling? That’s not much for an all-stone counter. "The counter was therefore designed as a welded steel box structure wrapped in stone slabs. With the first weight reduction, we were helped directly by Mr. Foit from Kamenictví Foit. In part of the console, we used GRAMA BLEND slabs according to his idea, which consist of a 4 mm layer of stone and a 4 mm aluminum sandwich panel. The other parts of the counter were clad with 20 mm thick stone slabs, all of which are cut at the edges 'on a bevel' (not at a 90° angle). The corner detail is thus perfect, and the result is all the more impressive as if it were carved from a stone block," describes architect Lenka Bartoňová.
Even so, it was necessary to significantly lighten the steel structure itself. The lightest weight possible, and yet the entire structure must not move even a millimeter. Simply no sagging of the stone slab. While stone is good at transferring pressure, it cannot withstand bending. Therefore, structural engineer Jan Fojtl came into play, with whom the architects fine-tuned the concept so that there was not even a kilo extra anywhere. The original intention was around 700 kg total weight, and the result is an incredible 475 kg. The steel structure is a precise work of Interwand, which had to create the bearing part with precision that would allow for a perfect fit of the stone. The stone used is Bianco Antico granite with a satinato finish.
Cafe Racer in the Spotlight
An admirable two-wheeled machine safely sparks discussion; you immediately have a topic for conversation. The details used on the motorcycle are translated further into the interior, for example, the surface of the handlebar grips and footpegs of the motorcycle inspired the switches and batteries in the bathrooms. In the living room, the architects complemented the open space with a spacious modular sofa on which you can comfortably sprawl. Opposite is a fireplace and plenty of wine. Next to the bedroom is an atypical massage bathtub. To further divide the space, they used built-in wardrobes. They wanted the interior to feel industrial, somewhat unfinished. "Just the way we like it: raw materials, metal sheet on the floor treated only with clear powder coating," says Tomáš Cieśla.
Surfaces & Colors
The use of outdoor bricks in the interior, again coated with a transparent lacquer, supported the "rough" feel of the walls. All surfaces have warm earthy colors and thus maintain a pleasant and calm atmosphere in the apartment. The natural and "raw" design of the apartment is emphasized by the massive mass of the granite kitchen counter. The architects worked with exposed concrete walls that they combined with luxurious elements. "We wanted to create an atmosphere that slightly resembles a nightclub," concludes Tomáš Cieśla. This apartment by archicraft is definitely not for everyone. It will delight mainly lovers of industrial atmosphere and parties.
The historical complex of buildings in Vokovice had long been dilapidated, and now there is luxury housing: modern new buildings, but also original structures. In one of the new residential buildings, the architects from the archicraft studio were given the chance to create something extraordinary. It started with a shell and core area of 180 square meters. "We fell in love with the empty concrete interior of the apartment. At that moment, it had no partitions yet, and we decided to play with it down to the smallest details. Quality living, but also entertainment became the central theme of our design," describes architect Tomáš Cieśla.
The task for the architects was to design and realize an interior where it would be comfortable to live. At the same time, it should be an interior that would entertain you when you go to a party and completely captivate you when you leave in the morning. An important element of the residential interior is the CX500 motorcycle, or rather its transformation. It inspired the architects with its small details. "We took the technical aesthetics of the machine and projected that into the design. We had an old motorcycle from the eighties transformed in the workshop Trueborne Works into a stylish exhibit. Concept B was prepared by a small family workshop run by cousins Michal Martinec and Vít Jakeš. They play with the old machines down to the smallest detail, so even the most hidden bracket must look elegant and be as simple as possible. Unfortunately, the simplest is never easy," describes architect Tomáš Cieśla. The apartment was divided by the architects according to function into several parts: the main one is the entertainment area with an audio system, a stone counter with a fireplace, and a space with an enormous wine cellar.
The Dream Wine Cellar
"The wine cellar had to be impressive – among other things, it is also a party apartment and must amaze," explains architect Lenka Bartoňová. The architects decided that glass fits best in the apartment: 12 millimeters is a quite decent thickness for it to also serve as a load-bearing structure. The technical background of the wine cellar (cooling, lighting, transformers) was hidden in the ceiling and covered with black sheet metal. The wine rack itself is also made of glass, this time with a thickness of 16 mm. And the biggest challenge? The openings for the wine. "At first, we only had clear glass and profiled circular openings in our minds. The dilemma arose when we dealt with how to work with the fragility of glass, especially upon impact on the edge of the opening when inserting a bottle. And there will be many bottles," adds Lenka. One option was to replace glass with plexiglass. However, the architects quickly dismissed that: plexiglass would soon become scratched and over time would turn gray. And it also didn't fit into the overall concept of the apartment. Therefore, the architects utilized modern technology, and each opening has a "seal" printed on a 3D printer, which protects the edge from impact. The party can begin and will last a long time, as the capacity of the wine cellar is 100 bottles, and this "glass room" has dimensions of 1750 x 2680 x 2700 mm. To get it into the interior, it was moved into the apartment by crane.
Lightened Stone Counter
Another striking element of the apartment is the stone counter in the kitchen. It must catch attention and must be made of natural stone... so the architects considered it right from the start. Just a strong soloist in space. But how to combine the weight of natural stone when the structural engineer allowed a load of only half a ton on the ceiling? That’s not much for an all-stone counter. "The counter was therefore designed as a welded steel box structure wrapped in stone slabs. With the first weight reduction, we were helped directly by Mr. Foit from Kamenictví Foit. In part of the console, we used GRAMA BLEND slabs according to his idea, which consist of a 4 mm layer of stone and a 4 mm aluminum sandwich panel. The other parts of the counter were clad with 20 mm thick stone slabs, all of which are cut at the edges 'on a bevel' (not at a 90° angle). The corner detail is thus perfect, and the result is all the more impressive as if it were carved from a stone block," describes architect Lenka Bartoňová.
Even so, it was necessary to significantly lighten the steel structure itself. The lightest weight possible, and yet the entire structure must not move even a millimeter. Simply no sagging of the stone slab. While stone is good at transferring pressure, it cannot withstand bending. Therefore, structural engineer Jan Fojtl came into play, with whom the architects fine-tuned the concept so that there was not even a kilo extra anywhere. The original intention was around 700 kg total weight, and the result is an incredible 475 kg. The steel structure is a precise work of Interwand, which had to create the bearing part with precision that would allow for a perfect fit of the stone. The stone used is Bianco Antico granite with a satinato finish.
Cafe Racer in the Spotlight
An admirable two-wheeled machine safely sparks discussion; you immediately have a topic for conversation. The details used on the motorcycle are translated further into the interior, for example, the surface of the handlebar grips and footpegs of the motorcycle inspired the switches and batteries in the bathrooms. In the living room, the architects complemented the open space with a spacious modular sofa on which you can comfortably sprawl. Opposite is a fireplace and plenty of wine. Next to the bedroom is an atypical massage bathtub. To further divide the space, they used built-in wardrobes. They wanted the interior to feel industrial, somewhat unfinished. "Just the way we like it: raw materials, metal sheet on the floor treated only with clear powder coating," says Tomáš Cieśla.
Surfaces & Colors
The use of outdoor bricks in the interior, again coated with a transparent lacquer, supported the "rough" feel of the walls. All surfaces have warm earthy colors and thus maintain a pleasant and calm atmosphere in the apartment. The natural and "raw" design of the apartment is emphasized by the massive mass of the granite kitchen counter. The architects worked with exposed concrete walls that they combined with luxurious elements. "We wanted to create an atmosphere that slightly resembles a nightclub," concludes Tomáš Cieśla. This apartment by archicraft is definitely not for everyone. It will delight mainly lovers of industrial atmosphere and parties.
The English translation is powered by AI tool. Switch to Czech to view the original text source.
0 comments
add comment



