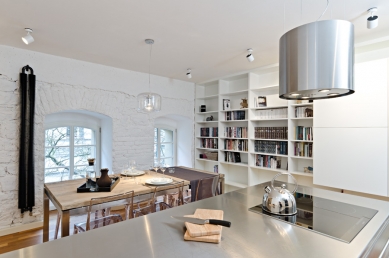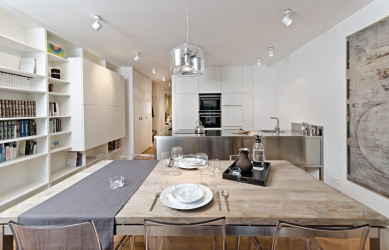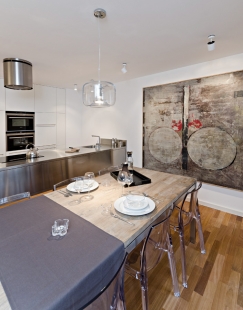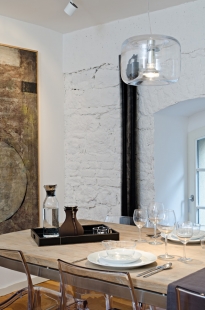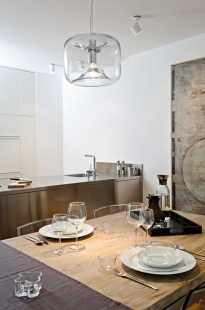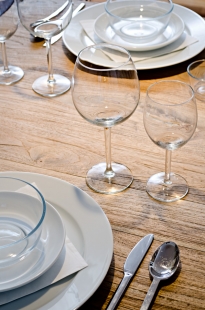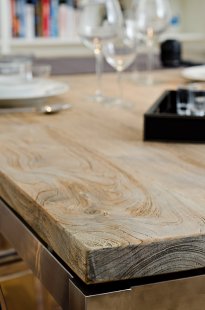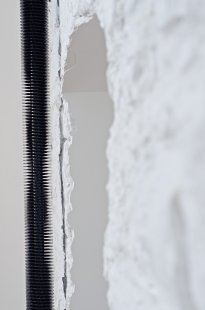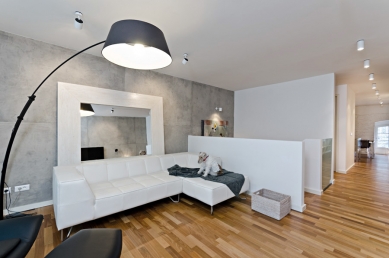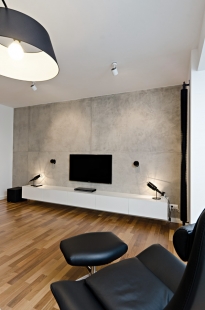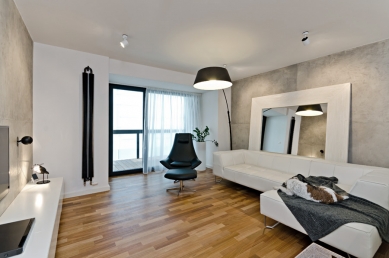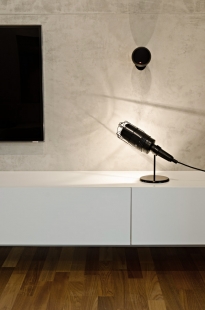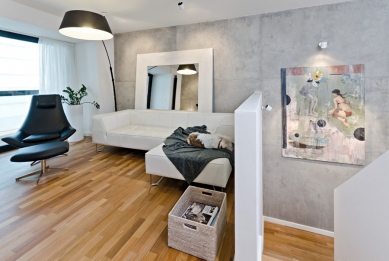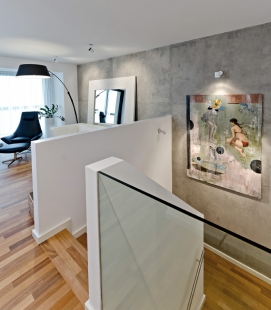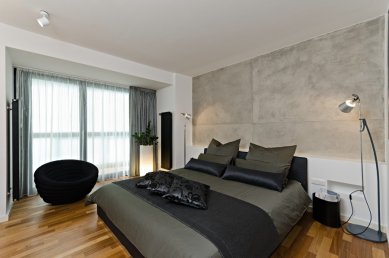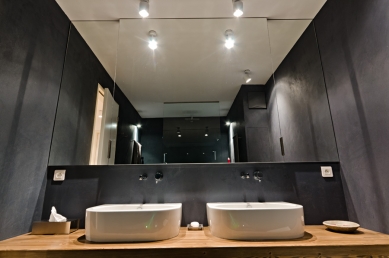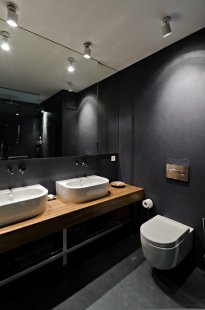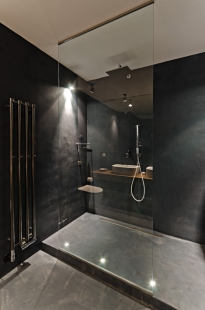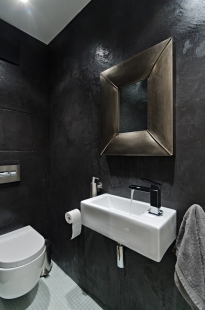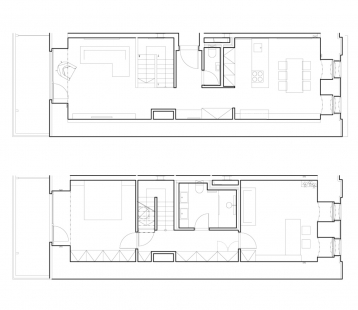
Interior of the apartment in Cornlofts
Duplex apartment in a development project

 |
The apartment was in the usual condition when purchasing a new apartment from the developer, with the standard being slightly higher than what is typical in these geographic regions. Interestingly, albeit impractically, the bathrooms were designed with a large mirror behind the bathtub, glass mosaics, and solid wooden flooring, etc. However, the apartment lacked the charm that would emphasize the originally industrial character of the building.
Concept / Color scheme / Materials
We decided to utilize the industrial history of the building to create small details in the already completed apartment. Facing the street, the facade is made up of the original structure with small granary windows. We stripped the new plaster on this wall down to the stone wall, which we then painted white. We adjusted the new structures with cement screeds (imitating concrete). Classic radiators were replaced with factory registers in black, which beautifully contrast with the white walls. The original wooden floor was stripped of its glossy finish, sanded down, and oiled—this gave the floor a very pleasant soft texture.
Layout
The layout was only minimally altered, primarily in the bathroom, where we replaced the original bathtub with a spacious shower cubicle.
Kitchen – was intended as the focal point of the entire layout, that is, the main space for gathering. For this reason, a library was placed here, with the closed part serving as kitchen cabinets. The kitchen itself consists of a stainless steel island on legs with a retractable hood, which does not disrupt the space, and a high white cabinet section with built-in appliances and storage space.
We chose a dining table with a stainless steel base and a patinated wooden top made from old planks. The chairs around the table are made of transparent plastic to highlight the dining table. The lighting is chosen as clear glass without unnecessary embellishments, again emphasizing the industrial elements of the interior.
Living Room – the living room was chosen as a relaxing area, contrary to common habits, meaning just seating, listening to music, and watching movies. The original mirror from the bathroom was leaned against the wall behind the sofa, thereby brightening the entire room, which connects to the terrace. Other industrial pieces appear in the living room – lamps next to the television – custom-made.
Bedroom – The bedroom is oriented towards the facade with a large window and access to the terrace. The headboard is made of a masonry wall with niches for books. Behind the masonry wall is indirect lighting that gives the bedroom an intimate atmosphere.
Bathrooms – The bathroom underwent a total change in layout, with the original bathtub replaced by a large "walk-in" shower, which, among other things, is illuminated by spotlights in the floor. The glass is intentionally not brought all the way to the wall, leaving a gap for access to a warmed towel on the radiator. The sinks are mounted on a wooden slab, and a mirror spans the entire wall with back shelves for cosmetics. The surfaces are made with a tinted black screed.
In the toilet on the next floor, the original glass mosaic on the floor was preserved. The walls are again executed in black screed, which beautifully contrasts with the white sanitary ware and metal mirror.
The English translation is powered by AI tool. Switch to Czech to view the original text source.
7 comments
add comment
Subject
Author
Date
...
Daniel John
24.02.12 07:19
Deska stolu je
A.J.K.
24.02.12 06:24
Nádhera
Matej Farkaš
28.02.12 10:50
stůl?
Whiskey
01.03.12 08:54
jako vždy...
Zuzana Froňková
01.03.12 07:22
show all comments




