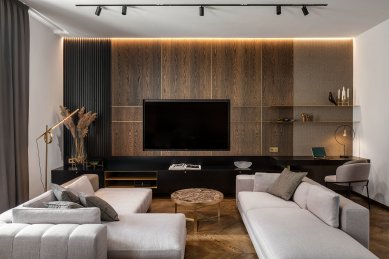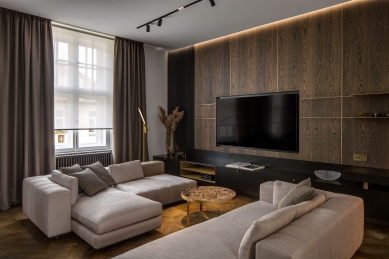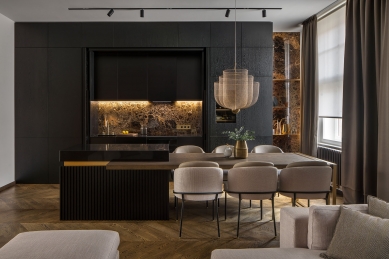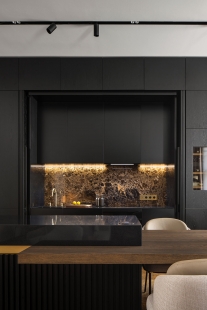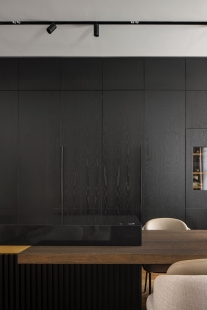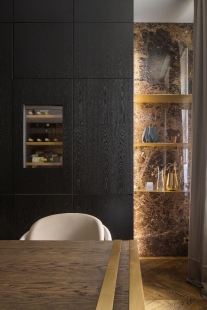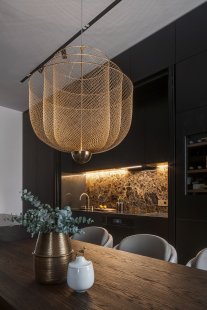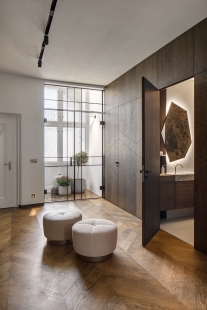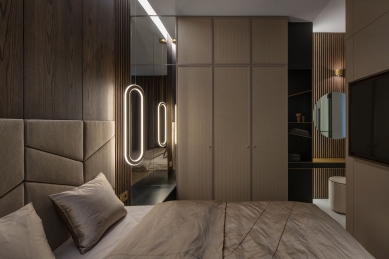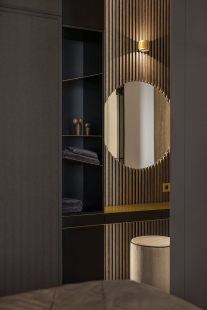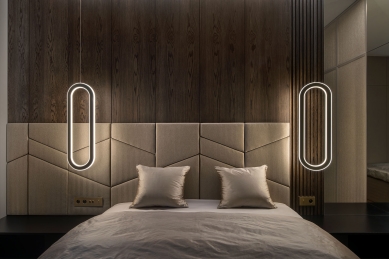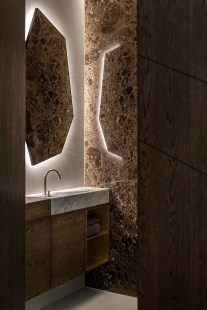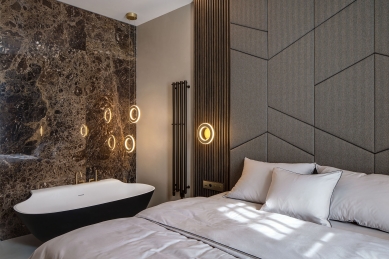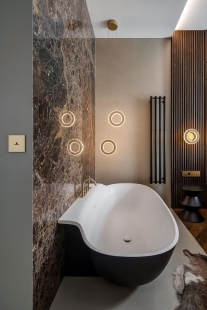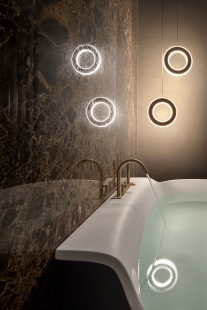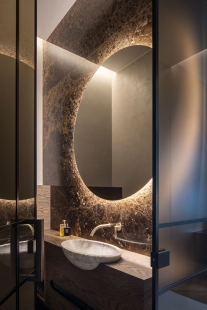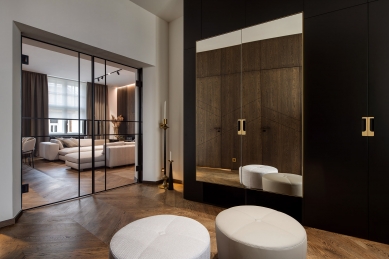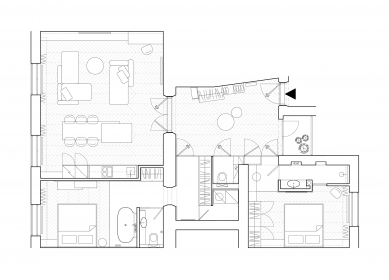
Interior of an apartment in a Cubist house

In 1919, the realization of one of the cubist houses designed by architect Otakar Novotný began at the interface of Prague's Old Town and Josefov. Exactly 100 years later, we entered an apartment of 108 m² in this building, which had suffered under the weight of decades from the last century, particularly the pre-revolutionary one. There was no trace left of the apartment's original nobility; it was in a pitiful state.
The intention of the interior design was not to turn back a hundred years, but rather to work craftily with every detail, carefully selecting materials, shapes, and decorations, just as was done during the time of the First Republic. The goal was to create a space that would reflect the style of the house, its inner character, without sentimentality, while offering all the attributes of contemporary living standards. The reconstruction of the apartment primarily required an adjustment of the layout. The apartment contained small, passage-like rooms, unsuitable sanitary facilities, and the kitchen was separated from the dining room and living space by an entrance hallway, as was customary in the not-so-distant past. Through careful interventions in non-load-bearing structures, it was possible to create a main open living space, retain a spacious entrance hall with a winter garden, and create two bedrooms. The main bedroom has a separate toilet with a bathtub and a wardrobe space. Behind hidden doors within the wardrobe, there is a necessary technical room, where everything that should remain out of sight could be concealed.
The brief specified natural materials in earthy and muted tones. Throughout the interior, large-format natural marble surfaces are interwoven. It appears on the wall tiles in the shower, behind the bathtub, in the toilets, behind the kitchen, and also on the floor of the winter garden or forming the top of a side table near the sofa. Most surfaces were successfully installed in one format, without the necessity of dividing them into smaller parts. The amount of slabs was limited, and arranging the tiles in such a way that they had to be divided as little as possible, had a manageable weight, and covered all the preferred surfaces was logistically challenging, but the impression after the final installation was all the better. Additionally, smoky oak is frequently present in the apartment, both on the floor and in the furniture, and it is combined with oak that has been treated with black oil to highlight the wood's natural grain. The toning of both the floor and furniture was carried out separately to ensure that the final impression was as accurate as possible; the same oils and techniques were used for both elements. Another prominent material in the interior is brass. It took considerable effort to harmonize all elements in one color of metal, whether it concerns switches and sockets, light fixtures, metal handles on furniture, or faucets in bathrooms and toilets. One of the light fixtures was still difficult to find in the desired shape and surface, so we had to assist ourselves by repainting and involve three local companies before the fixture achieved the desired appearance. The interiors of the wardrobes also maintain a uniform line, with the wardrobe rods also made of brass, while the cabinet hinges are in black titanium, so as not to be distracting. Brass was our starting point for many things. The only preserved details were in the form of fittings on the original windows and entrance doors; we had them refurbished, and the original brass window handles and entrance handle were recast according to the preserved pattern. The brass handles on some of the cabinets were also custom cast, maintaining the shape of the window handles. The design of the walls was inspired by the facade of the house and the details of the railing on the internal staircase; sharp lines appear in the details of the upholstered panels behind the beds, on the wooden wall in the entrance hallway, which contains doors to the bedrooms and a separate toilet. The motif further weaves into the glass films of the winter garden, as well as into the choice of fabric for the curtains.
The interior was designed to create a space that would pull a person away from everyday mundanity. It was meant to offer, merely through the concepts of the walls, combinations of materials, colors, a sensitive approach to artificial lighting, and the arrangement of furniture, scenes that would, in themselves, be like paintings and would not require additional decoration. Only the natural grain of stone, wood, fabric, and metal is needed.
The intention of the interior design was not to turn back a hundred years, but rather to work craftily with every detail, carefully selecting materials, shapes, and decorations, just as was done during the time of the First Republic. The goal was to create a space that would reflect the style of the house, its inner character, without sentimentality, while offering all the attributes of contemporary living standards. The reconstruction of the apartment primarily required an adjustment of the layout. The apartment contained small, passage-like rooms, unsuitable sanitary facilities, and the kitchen was separated from the dining room and living space by an entrance hallway, as was customary in the not-so-distant past. Through careful interventions in non-load-bearing structures, it was possible to create a main open living space, retain a spacious entrance hall with a winter garden, and create two bedrooms. The main bedroom has a separate toilet with a bathtub and a wardrobe space. Behind hidden doors within the wardrobe, there is a necessary technical room, where everything that should remain out of sight could be concealed.
The brief specified natural materials in earthy and muted tones. Throughout the interior, large-format natural marble surfaces are interwoven. It appears on the wall tiles in the shower, behind the bathtub, in the toilets, behind the kitchen, and also on the floor of the winter garden or forming the top of a side table near the sofa. Most surfaces were successfully installed in one format, without the necessity of dividing them into smaller parts. The amount of slabs was limited, and arranging the tiles in such a way that they had to be divided as little as possible, had a manageable weight, and covered all the preferred surfaces was logistically challenging, but the impression after the final installation was all the better. Additionally, smoky oak is frequently present in the apartment, both on the floor and in the furniture, and it is combined with oak that has been treated with black oil to highlight the wood's natural grain. The toning of both the floor and furniture was carried out separately to ensure that the final impression was as accurate as possible; the same oils and techniques were used for both elements. Another prominent material in the interior is brass. It took considerable effort to harmonize all elements in one color of metal, whether it concerns switches and sockets, light fixtures, metal handles on furniture, or faucets in bathrooms and toilets. One of the light fixtures was still difficult to find in the desired shape and surface, so we had to assist ourselves by repainting and involve three local companies before the fixture achieved the desired appearance. The interiors of the wardrobes also maintain a uniform line, with the wardrobe rods also made of brass, while the cabinet hinges are in black titanium, so as not to be distracting. Brass was our starting point for many things. The only preserved details were in the form of fittings on the original windows and entrance doors; we had them refurbished, and the original brass window handles and entrance handle were recast according to the preserved pattern. The brass handles on some of the cabinets were also custom cast, maintaining the shape of the window handles. The design of the walls was inspired by the facade of the house and the details of the railing on the internal staircase; sharp lines appear in the details of the upholstered panels behind the beds, on the wooden wall in the entrance hallway, which contains doors to the bedrooms and a separate toilet. The motif further weaves into the glass films of the winter garden, as well as into the choice of fabric for the curtains.
The interior was designed to create a space that would pull a person away from everyday mundanity. It was meant to offer, merely through the concepts of the walls, combinations of materials, colors, a sensitive approach to artificial lighting, and the arrangement of furniture, scenes that would, in themselves, be like paintings and would not require additional decoration. Only the natural grain of stone, wood, fabric, and metal is needed.
The English translation is powered by AI tool. Switch to Czech to view the original text source.
0 comments
add comment


