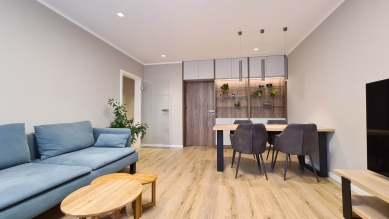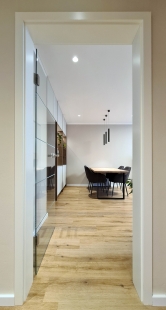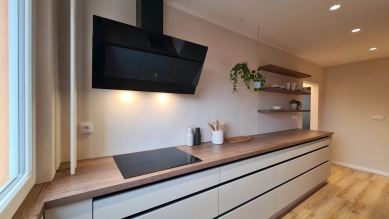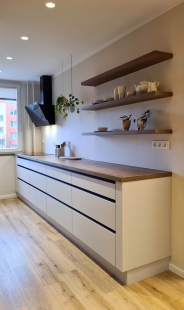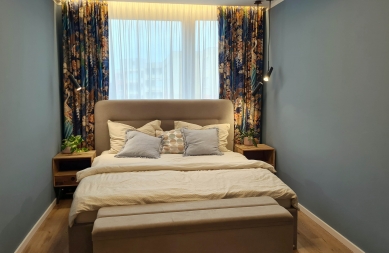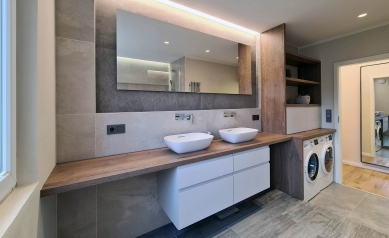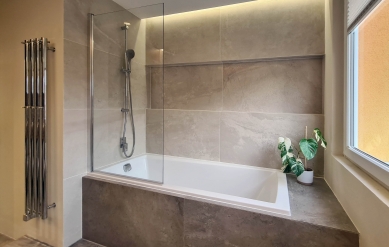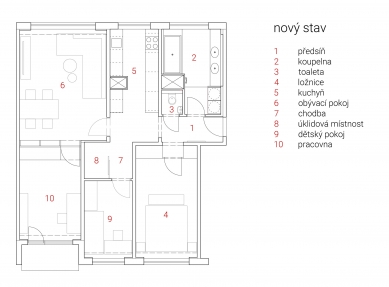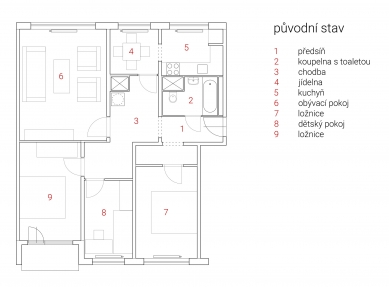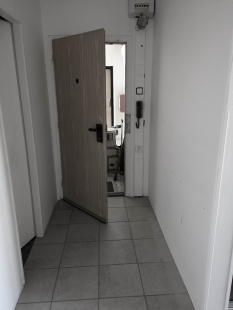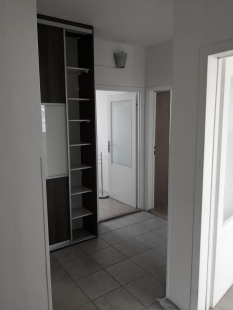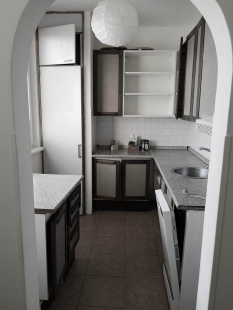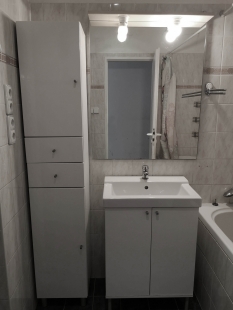
Interior of an apartment in a panel house

The architectural design of the apartment, project documentation for the reconstruction, and its implementation addressed the renovation of a 4+1 apartment. Due to the unsatisfactory layout of the rooms, the arrangement and connection of the rooms were modified, but the 4+1 layout – four living rooms and a separate kitchen – was retained. However, the structural modifications significantly enhanced the space. The existing small kitchen was greatly enlarged, the dining table in the separate small room was moved into the living room, the toilet in the original small bathroom was separated, and primarily, the small inadequate bathroom was expanded to the location of the original kitchen. A generous space for two sinks, a large bathtub, a washing machine, a dryer, and storage areas was thus created. Most importantly, a window was added in the bathroom, which provides a completely different quality to the space. A cleaning closet was also newly created.
In the apartment design, unusually designed built-in furniture was used in several cases. In the area between the hallway and the bedroom, a "pass-through closet" was created, accessible from the bedroom but with a shoe cabinet accessible from the hallway. This concept was again utilized between the living room and the study, where a double-sided closet with storage space was created, accessible from both the living room and the study. The original non-load-bearing panel between these rooms was removed. Increased ceiling heights allowed for the installation of a suspended ceiling throughout the apartment, in which electrical installations were newly routed, without the need for intervention into the load-bearing panels. This ceiling was also used for built-in lighting, which did not further reduce the height of the rooms.
In the apartment design, unusually designed built-in furniture was used in several cases. In the area between the hallway and the bedroom, a "pass-through closet" was created, accessible from the bedroom but with a shoe cabinet accessible from the hallway. This concept was again utilized between the living room and the study, where a double-sided closet with storage space was created, accessible from both the living room and the study. The original non-load-bearing panel between these rooms was removed. Increased ceiling heights allowed for the installation of a suspended ceiling throughout the apartment, in which electrical installations were newly routed, without the need for intervention into the load-bearing panels. This ceiling was also used for built-in lighting, which did not further reduce the height of the rooms.
The English translation is powered by AI tool. Switch to Czech to view the original text source.
0 comments
add comment


