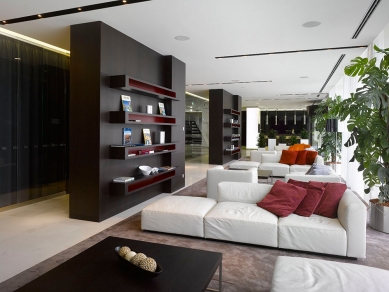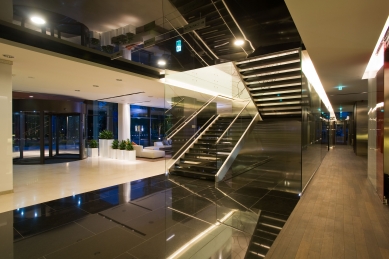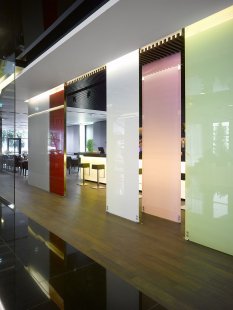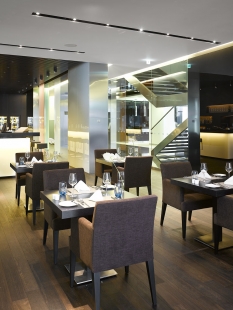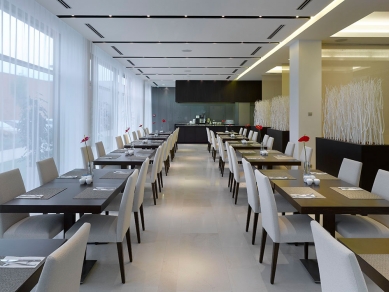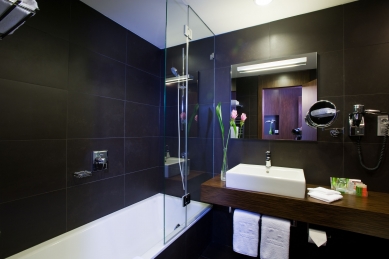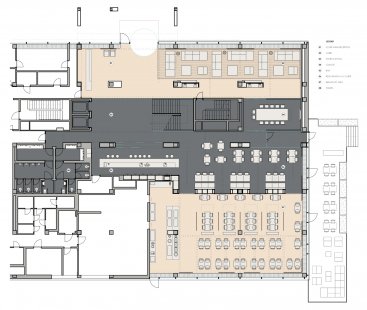
Interior of the NH Olomouc Congress Hotel

 |
The project was commissioned by Gemo Olomouc in 2009. The construction was already in full swing, and the concreting of individual floors was taking place. The concept of the interior of the rooms and public spaces was created by the end of 2009 specifically for the operator NH Hoteles and was carefully monitored by them.
The Spanish chain operates more than 400 hotels worldwide. It is focused on business clientele, who expect to encounter similar comfort and quality of interiors in all hotels of this type. However, in the case of NH Olomouc Congress, it was a product called collection, which allows for a freer approach to design. The interior concept is created with an emphasis on timeless simplicity, elegance, and quality materials.
The hotel rooms are designed in a contrasting combination of dark veneer and light wallpaper. In addition to standard rooms, there are also superior rooms, suites, and apartments available.
The social spaces on the ground floor are open with a priority of maintaining continuity. The goal is to intertwine individual functions while also allowing for their individualization. Entering the foyer offers visitors the entire scene. It partially opens to views, but never completely. The visitor perceives the contrasts of individual elements, the prominent reception, the pleasant atmosphere of the lobby, and is visually drawn into the action in the elevator hall. The lightweight staircase of glass and stone invites visitors to the congress section on the first floor.
Views entice guests to the bar and restaurant. These are separated by colored glass panels that do not enclose the space but provide a sense of intimacy.
The à la carte restaurant is darker, while the breakfast area is very bright, filled with natural light.
The composition of the whole is arranged in layers, graduating into the interior of the building. The play of light and the surfaces of materials change proportions and height of the space.
The English translation is powered by AI tool. Switch to Czech to view the original text source.
1 comment
add comment
Subject
Author
Date
N(a) H(...o) Hotels
Jan Pavel
01.03.13 01:18
show all comments


