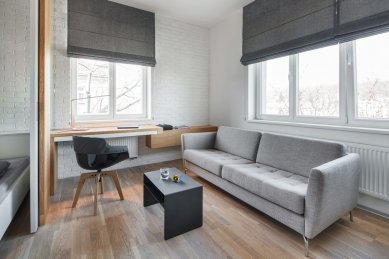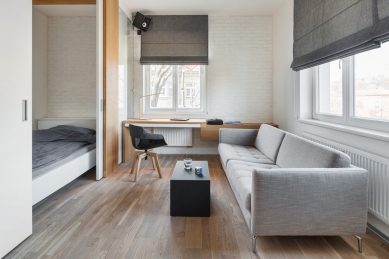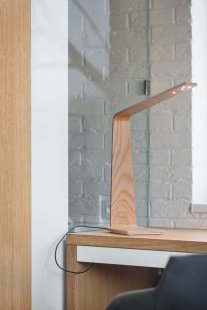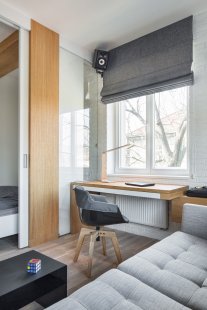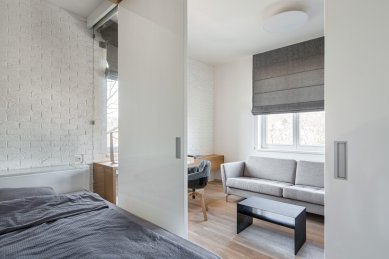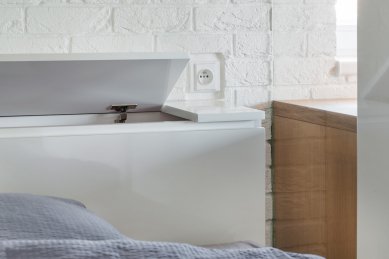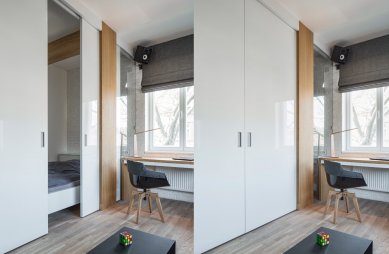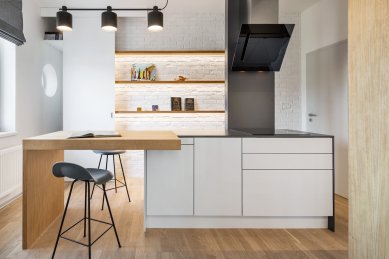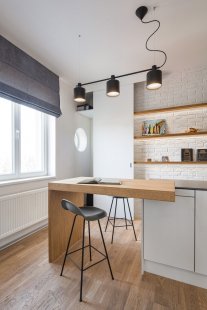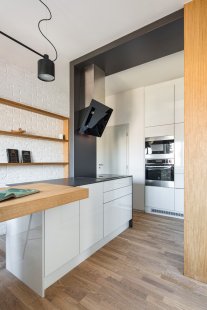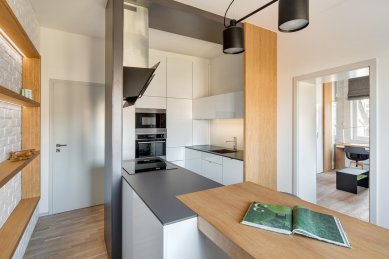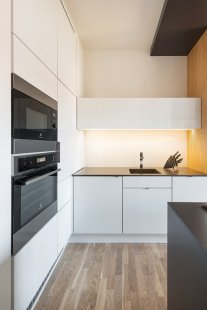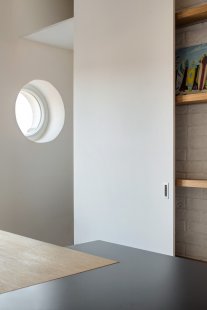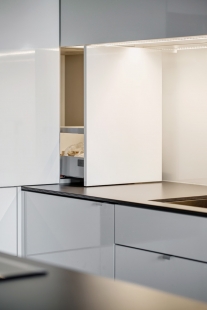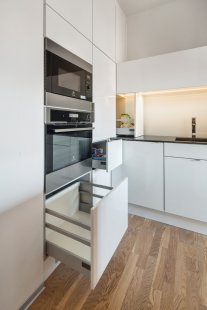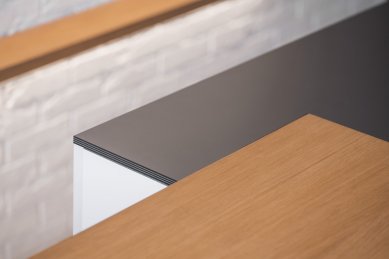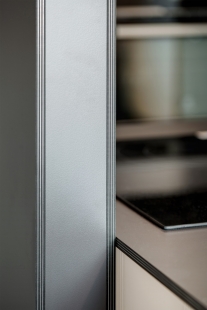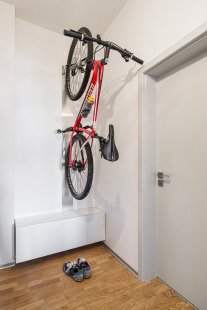
Interior of a small apartment in Prague

When an architect meets with an investor who clicks together, it's always a win. And that's a win for both parties. The client has housing that suits them in every way, the architect has a project they stand behind and are not afraid to show to the world.
The client contacted us literally five minutes to midnight. The day before leaving for a long-term work stay across the ocean. Fortunately, we connected well on a personal level, as well as in terms of taste, so the collaboration went very smoothly.
LAYOUT / INTERIOR
The apartment was originally divided into two separate passage rooms. Since the apartment was freshly reconstructed by the developer into this form, we collectively decided that it made no sense to embark on any significant layout changes involving the demolition of the dividing wall. Thus, we worked with the existing layout solution.
In the entry area, a simple shoe rack is proposed, above which a bike holder is installed, and hooks for hanging coats are also considered.
The entrance leads into the kitchen with a dining area, where despite the relatively small dimensions, we dared to propose an island. It serves as a focal point of the entire room. It offers sufficient space for cooking and is extended to create a dining area at the same level. Seating is solved with raised bar stools. While cooking, the client faces into the room, has a view out the window, and does not have to turn their back on guests.
On the wall, there is a backlit shelving system that will enhance the "bar" feel of the entire kitchen. It is designed to display glasses and other tableware.
In the corner of this room, there is a small nook with a round window that we utilized as a pantry for storing luggage and larger items. This nook is separated from the rest of the room by a sliding panel.
In the second room, there is a living room with a bedroom. Given that the client has a very irregular work schedule that does not consider the day/night cycle, we decided to separate this room with sliding panels so that the sleeping area can be completely separated from the living area if needed, thus ensuring a peaceful rest even during the day, without significantly affecting the routine of his partner. This dividing wall has a glazed section so that if the client wishes, morning sunlight can reach the bedroom. Otherwise, the windows are equipped with dark blackout blinds.
In the bedroom, there is a wardrobe and additional storage space for blankets behind the bed.
The workspace is designed by the window; it is a simple set of a desk with a low drawer that "rests" on a cabinet with a flap.
The living room is furnished with a simple gray sofa and a coffee table. At the level of the dividing wall, there are plans for the installation of a projection screen with rear projection, which will ensure the possibility of watching movies from both the living room and the bedroom.
COLOR SCHEME, MATERIALS
The interior is addressed with a combination of white Thermopal, wooden elements - natural oak with an oiled finish, and gray compact HPL boards from Fundermax with an aluminum insert, which creates an interesting effect in its detail - at the edge. The perimeter walls are clad in white facing bricks.
The accessories were also selected in this color scheme, using mostly Scandinavian design products - in wood or gray.
The client contacted us literally five minutes to midnight. The day before leaving for a long-term work stay across the ocean. Fortunately, we connected well on a personal level, as well as in terms of taste, so the collaboration went very smoothly.
LAYOUT / INTERIOR
The apartment was originally divided into two separate passage rooms. Since the apartment was freshly reconstructed by the developer into this form, we collectively decided that it made no sense to embark on any significant layout changes involving the demolition of the dividing wall. Thus, we worked with the existing layout solution.
In the entry area, a simple shoe rack is proposed, above which a bike holder is installed, and hooks for hanging coats are also considered.
The entrance leads into the kitchen with a dining area, where despite the relatively small dimensions, we dared to propose an island. It serves as a focal point of the entire room. It offers sufficient space for cooking and is extended to create a dining area at the same level. Seating is solved with raised bar stools. While cooking, the client faces into the room, has a view out the window, and does not have to turn their back on guests.
On the wall, there is a backlit shelving system that will enhance the "bar" feel of the entire kitchen. It is designed to display glasses and other tableware.
In the corner of this room, there is a small nook with a round window that we utilized as a pantry for storing luggage and larger items. This nook is separated from the rest of the room by a sliding panel.
In the second room, there is a living room with a bedroom. Given that the client has a very irregular work schedule that does not consider the day/night cycle, we decided to separate this room with sliding panels so that the sleeping area can be completely separated from the living area if needed, thus ensuring a peaceful rest even during the day, without significantly affecting the routine of his partner. This dividing wall has a glazed section so that if the client wishes, morning sunlight can reach the bedroom. Otherwise, the windows are equipped with dark blackout blinds.
In the bedroom, there is a wardrobe and additional storage space for blankets behind the bed.
The workspace is designed by the window; it is a simple set of a desk with a low drawer that "rests" on a cabinet with a flap.
The living room is furnished with a simple gray sofa and a coffee table. At the level of the dividing wall, there are plans for the installation of a projection screen with rear projection, which will ensure the possibility of watching movies from both the living room and the bedroom.
COLOR SCHEME, MATERIALS
The interior is addressed with a combination of white Thermopal, wooden elements - natural oak with an oiled finish, and gray compact HPL boards from Fundermax with an aluminum insert, which creates an interesting effect in its detail - at the edge. The perimeter walls are clad in white facing bricks.
The accessories were also selected in this color scheme, using mostly Scandinavian design products - in wood or gray.
The English translation is powered by AI tool. Switch to Czech to view the original text source.
2 comments
add comment
Subject
Author
Date
Skvělé!
Pavla G.
01.03.18 10:38
Bez chyb
Ladislav K.
01.03.18 12:21
show all comments


