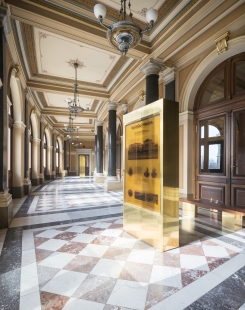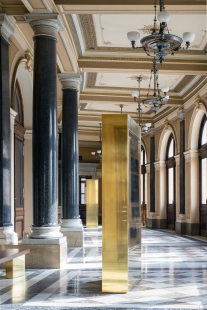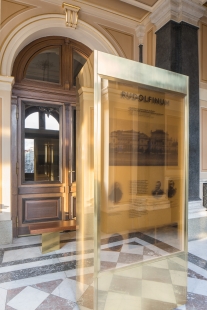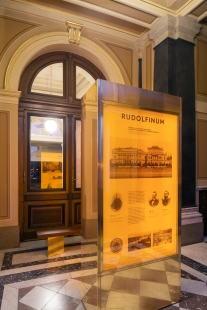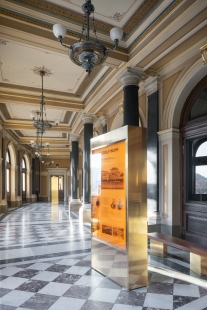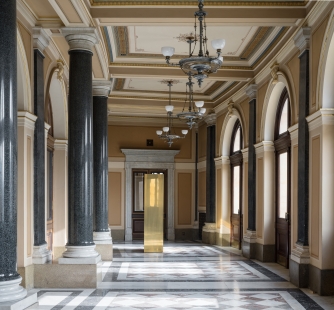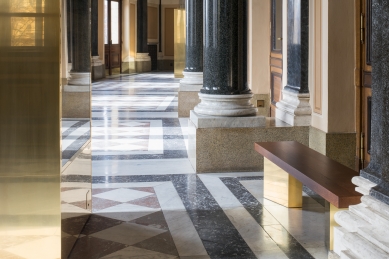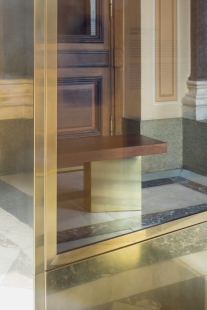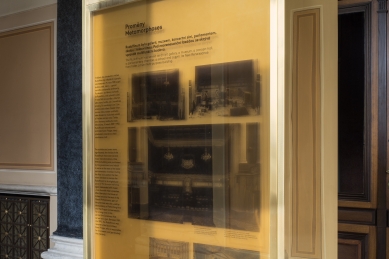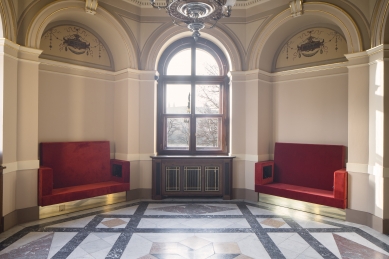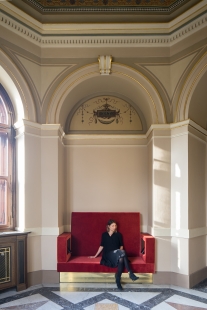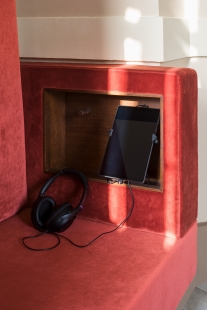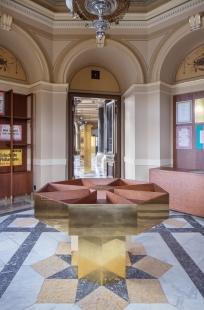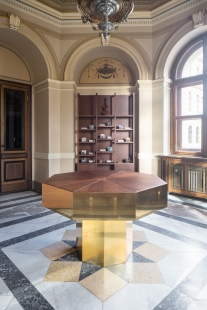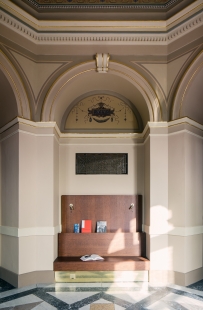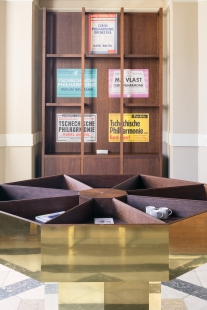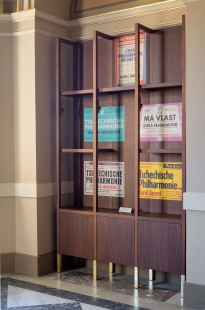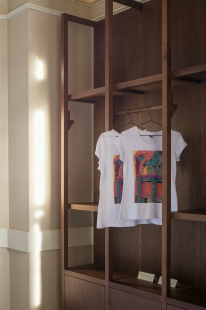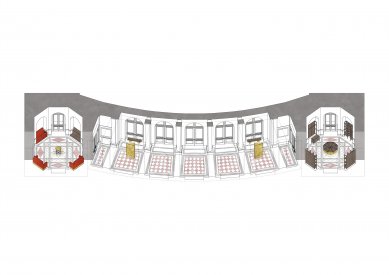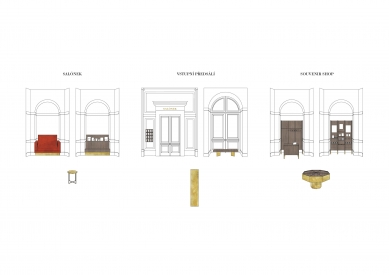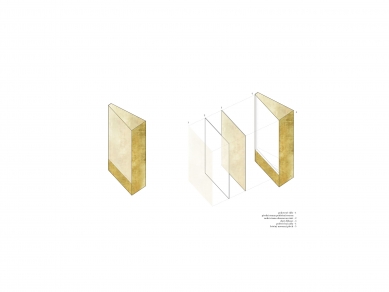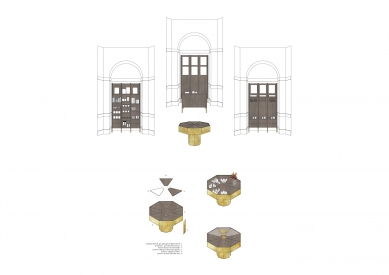
The interior of the foyer of the Czech Philharmonic in Rudolfinum

The design for the foyer of Dvořák's Hall at Rudolfinum was created with respect for the building's architecture and the timeless value and dignity of the Czech Philharmonic. The intention was not to overshadow the historic space visually but rather to accentuate it. At the same time, it aimed to comprehensively, functionally, and contemporaneously supplement the space with new usage. This is aided by the effect of reflection and the choice of materials that already exist in the building – primarily polished brass and dark wooden veneer. The shaping of new elements was derived from the floor plan of the spaces, connecting with the ornaments in the stone floor.
The project followed a win in a invited competition. The aim was to open the foyer spaces even outside of concert events as a certain extension of the public space with the offering of new functions. The brief from the Czech Philharmonic required remodeling the gift shop, adding the opportunity for music listening, and an exhibition about the history of the building. Our inspiration for the design came from the humble approach of the otherwise avant-garde architect Karel Prager during the general reconstruction of the building in the 1990s.
The interior consists of two end lounges and a central foyer with an exhibition. Its installation features two vertical objects, seemingly monolithic brass obelisks. As visitors pass towards the cloakrooms, these reflect the space with their shorter side and entice visitors towards themselves and the lounges. Backlit panels are covered with golden reflective glass – historical photographs and texts emerge as if from the depth of the panel in several layers. Thanks to the dimmable backlighting, the panels can illuminate, thus emphasizing the exhibition. Our intention was to create distinct objects with a relationship to the space, not merely carriers of information. Designer Miroko Maroko collaborated on the exhibition's concept, having developed the graphic solution for the exhibition. The foyer is complemented by wooden benches with brass bases.
The lounge with the shop is dominated by an octagonal table reflecting the ornamentation of the pavement in its brass surface, which, like the wooden exhibition walls in the surrounding niches, allows various variations for the sales display. The counter with the cash register is mounted to the exhibition wall in the niche between the doors for good contact between the seller and customers as well as an overall overview. The dark wooden veneer and the solid backs of the exhibition walls unify the space, while the grid of the structure divides it into variously sized fields so that the products do not interfere with each other.
A similar radial solution is employed in the listening lounge at the opposite end of the foyer, which offers a moment to sit down, read publications, or enjoy music from the Philharmonic's repertoire. This is made possible by headphones and a tablet with an app for selecting compositions integrated into the armrests of three deliberately slightly oversized velvet seats. One wooden bench between the doors features a shelf with a library on its raised back and wall lamps. The built-in furniture, through its materials and shaping, aims to blend into the historic space and appear unobtrusive.
The project followed a win in a invited competition. The aim was to open the foyer spaces even outside of concert events as a certain extension of the public space with the offering of new functions. The brief from the Czech Philharmonic required remodeling the gift shop, adding the opportunity for music listening, and an exhibition about the history of the building. Our inspiration for the design came from the humble approach of the otherwise avant-garde architect Karel Prager during the general reconstruction of the building in the 1990s.
The interior consists of two end lounges and a central foyer with an exhibition. Its installation features two vertical objects, seemingly monolithic brass obelisks. As visitors pass towards the cloakrooms, these reflect the space with their shorter side and entice visitors towards themselves and the lounges. Backlit panels are covered with golden reflective glass – historical photographs and texts emerge as if from the depth of the panel in several layers. Thanks to the dimmable backlighting, the panels can illuminate, thus emphasizing the exhibition. Our intention was to create distinct objects with a relationship to the space, not merely carriers of information. Designer Miroko Maroko collaborated on the exhibition's concept, having developed the graphic solution for the exhibition. The foyer is complemented by wooden benches with brass bases.
The lounge with the shop is dominated by an octagonal table reflecting the ornamentation of the pavement in its brass surface, which, like the wooden exhibition walls in the surrounding niches, allows various variations for the sales display. The counter with the cash register is mounted to the exhibition wall in the niche between the doors for good contact between the seller and customers as well as an overall overview. The dark wooden veneer and the solid backs of the exhibition walls unify the space, while the grid of the structure divides it into variously sized fields so that the products do not interfere with each other.
A similar radial solution is employed in the listening lounge at the opposite end of the foyer, which offers a moment to sit down, read publications, or enjoy music from the Philharmonic's repertoire. This is made possible by headphones and a tablet with an app for selecting compositions integrated into the armrests of three deliberately slightly oversized velvet seats. One wooden bench between the doors features a shelf with a library on its raised back and wall lamps. The built-in furniture, through its materials and shaping, aims to blend into the historic space and appear unobtrusive.
Lenka Míková architects
The English translation is powered by AI tool. Switch to Czech to view the original text source.
0 comments
add comment


