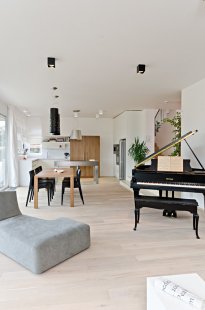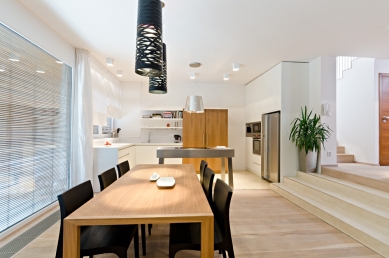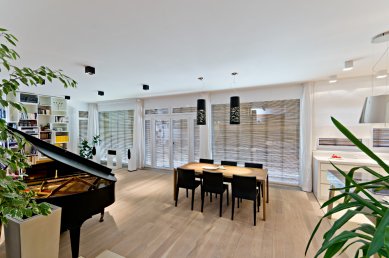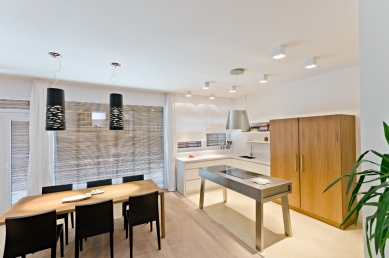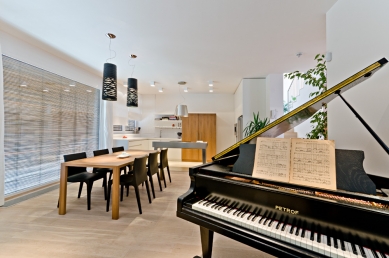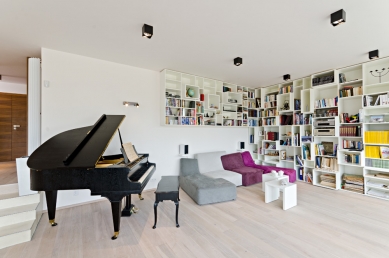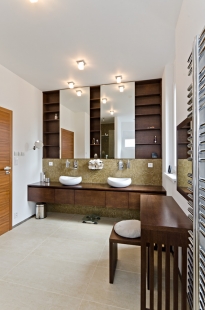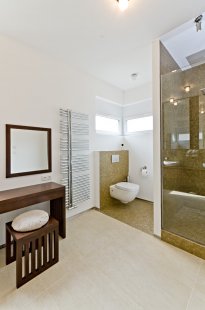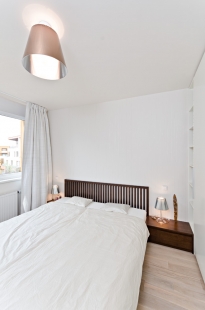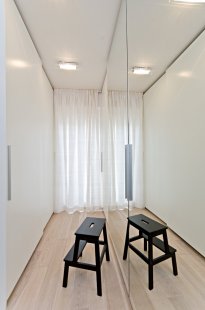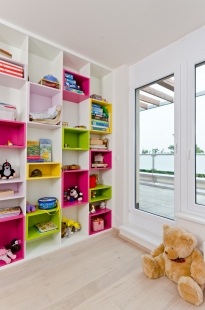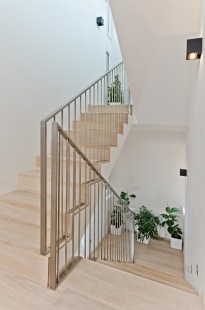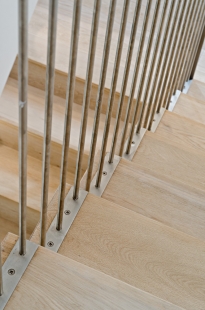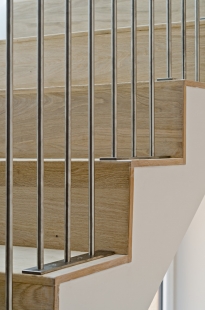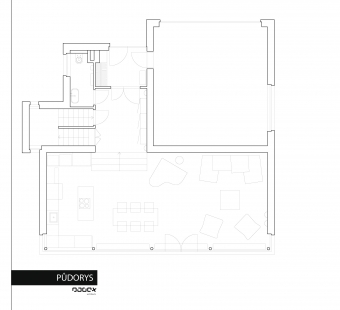
Interior of the family house At the Observatory

Original Condition – the family house is part of a developer's construction. The building was handed over in a bare state, meaning without floors, bathrooms, and only with interior doors, which we kept.
Layout – on the lower floor, there is a slightly sunken living room with a kitchen and dining area, which seamlessly transitions through the glass wall to the garden. On the upper floor, there are the bedrooms, a children's room, a playroom, an office, and bathrooms.
Living Room with Kitchen - the task was to create a living space that functions well with children. Therefore, the living room is not designed with a classic sofa - TV setup. The sofa is turned towards the garden and serves more for relaxation. The sofa can be divided into individual pieces to create seating in a circle. Adjacent to the sofa is a bookshelf, which has been expanded to another wall during the process. The bookshelf is three-dimensional due to the protruding inserted boxes. Watching movies is arranged with a projection screen placed in front of the window. Exterior blinds serve for darkening. However, the projection takes place in the evening, not during the day. The living room is dominated by a piano. Due to the dark color of the piano, we opted for a very light and simple color scheme that would allow it to stand out. The kitchen is conceived as an unobtrusive stainless steel cooking island on legs. A tall walnut cupboard hides all the dishes, and the depth allows for shelves even in the doors. Above the island hangs a circulation hood. The dining table matches the cupboard in the same finish. Chairs and hanging light fixtures complement the dark accents in the otherwise light interior. In the living room, it was necessary to address two issues of the new building - the round columns by the glass facade and the significantly high window lintels. The columns are covered with draped fabric, creating the impression of gathered curtains. The height of the lintels has been utilized as an advantage for stacking Roman blinds.
Bedroom – The parents' bedroom features a very simple design. The cladding behind the headboard is made of wenge "slats". This motif also appears in the parents' bathroom. A very delicate crumpled wallpaper is applied to the wall behind the bed, creating a very subtle texture.
Parents' Bathroom – is equipped with two sinks, a spacious shower, and a toilet, which can be separated in the future with glass doors. The sinks are placed on a countertop with storage drawers. The entire wall above the tiles is formed by wenge shelves with two sliding mirrors. A cosmetic table for makeup is also situated in the bathroom due to its size. The mosaic is chosen in a golden-brown, slightly pearlescent color. The bathroom is accessible through a separate dressing room, which is visually enlarged by mirror doors of the wardrobes.
Children's Bathroom - a separate bathroom only for children and potential visitors. This bathroom includes a bathtub. Adjacent to this bathroom is a utility space for household chores, where the washing machine and dryer are located.
Children's Room and Playroom - are equipped with a shelving system that spans an entire wall. Colored boxes are inserted into the white bodies.
Railing – solving the railing turned out to be a tough nut to crack, as the size of the mirror (the gaps between the arms of the staircase) was different on each floor, which prevented us from having a continuous railing throughout the height of the staircase and across all floors. After several variants, the solution of a stainless steel rod railing won. To avoid the impression of "railing in a panel building", we extended the rods down to the steps and omitted the classic crossbar. The rods are anchored into the floor using stainless steel strips across the full depth of the steps.
Color Scheme / Materials – the entire interior is tuned to a simple light color scheme thanks to bleached oak floors. The furniture combines American walnut and white with small dark accents. In the rooms and bathrooms, American walnut is replaced with wenge, which adds a feeling of solidity. The most distinctive color element is the sofa in shades of old rose, gray, and purple.
Layout – on the lower floor, there is a slightly sunken living room with a kitchen and dining area, which seamlessly transitions through the glass wall to the garden. On the upper floor, there are the bedrooms, a children's room, a playroom, an office, and bathrooms.
Living Room with Kitchen - the task was to create a living space that functions well with children. Therefore, the living room is not designed with a classic sofa - TV setup. The sofa is turned towards the garden and serves more for relaxation. The sofa can be divided into individual pieces to create seating in a circle. Adjacent to the sofa is a bookshelf, which has been expanded to another wall during the process. The bookshelf is three-dimensional due to the protruding inserted boxes. Watching movies is arranged with a projection screen placed in front of the window. Exterior blinds serve for darkening. However, the projection takes place in the evening, not during the day. The living room is dominated by a piano. Due to the dark color of the piano, we opted for a very light and simple color scheme that would allow it to stand out. The kitchen is conceived as an unobtrusive stainless steel cooking island on legs. A tall walnut cupboard hides all the dishes, and the depth allows for shelves even in the doors. Above the island hangs a circulation hood. The dining table matches the cupboard in the same finish. Chairs and hanging light fixtures complement the dark accents in the otherwise light interior. In the living room, it was necessary to address two issues of the new building - the round columns by the glass facade and the significantly high window lintels. The columns are covered with draped fabric, creating the impression of gathered curtains. The height of the lintels has been utilized as an advantage for stacking Roman blinds.
Bedroom – The parents' bedroom features a very simple design. The cladding behind the headboard is made of wenge "slats". This motif also appears in the parents' bathroom. A very delicate crumpled wallpaper is applied to the wall behind the bed, creating a very subtle texture.
Parents' Bathroom – is equipped with two sinks, a spacious shower, and a toilet, which can be separated in the future with glass doors. The sinks are placed on a countertop with storage drawers. The entire wall above the tiles is formed by wenge shelves with two sliding mirrors. A cosmetic table for makeup is also situated in the bathroom due to its size. The mosaic is chosen in a golden-brown, slightly pearlescent color. The bathroom is accessible through a separate dressing room, which is visually enlarged by mirror doors of the wardrobes.
Children's Bathroom - a separate bathroom only for children and potential visitors. This bathroom includes a bathtub. Adjacent to this bathroom is a utility space for household chores, where the washing machine and dryer are located.
Children's Room and Playroom - are equipped with a shelving system that spans an entire wall. Colored boxes are inserted into the white bodies.
Railing – solving the railing turned out to be a tough nut to crack, as the size of the mirror (the gaps between the arms of the staircase) was different on each floor, which prevented us from having a continuous railing throughout the height of the staircase and across all floors. After several variants, the solution of a stainless steel rod railing won. To avoid the impression of "railing in a panel building", we extended the rods down to the steps and omitted the classic crossbar. The rods are anchored into the floor using stainless steel strips across the full depth of the steps.
Color Scheme / Materials – the entire interior is tuned to a simple light color scheme thanks to bleached oak floors. The furniture combines American walnut and white with small dark accents. In the rooms and bathrooms, American walnut is replaced with wenge, which adds a feeling of solidity. The most distinctive color element is the sofa in shades of old rose, gray, and purple.
The English translation is powered by AI tool. Switch to Czech to view the original text source.
5 comments
add comment
Subject
Author
Date
...No,...
šakal
27.09.11 10:58
...
radek
27.09.11 11:50
...
Daniel John
27.09.11 05:42
kuchyna - vyrobca
rk
27.09.11 11:26
:-)
MiroRico
29.09.11 08:13
show all comments


