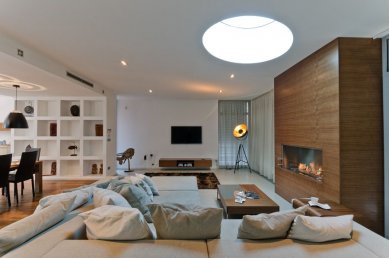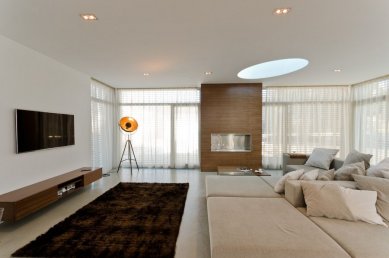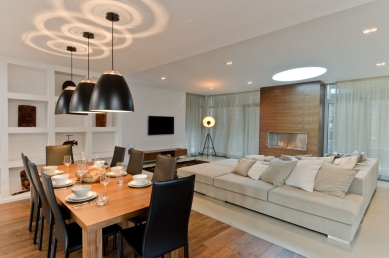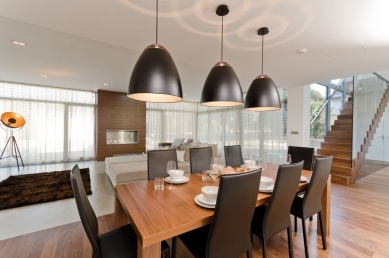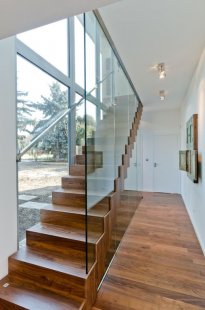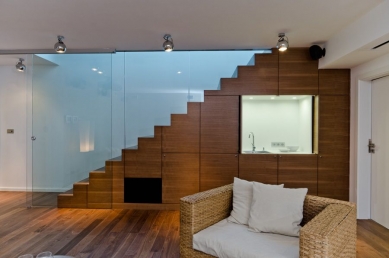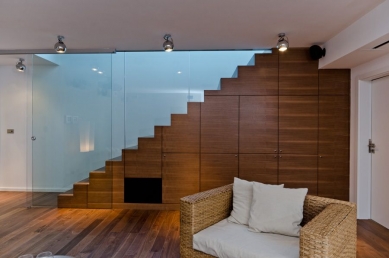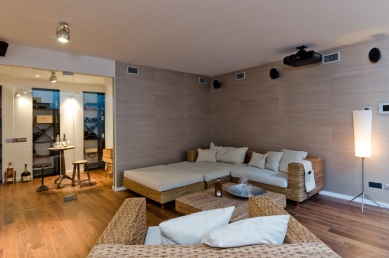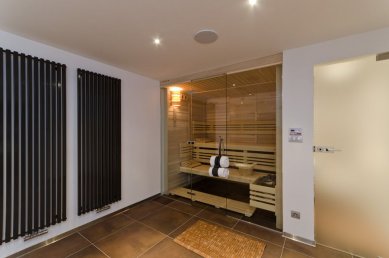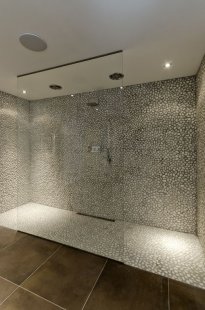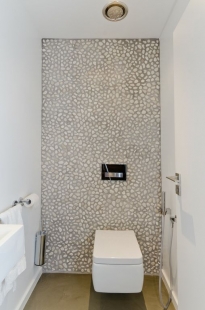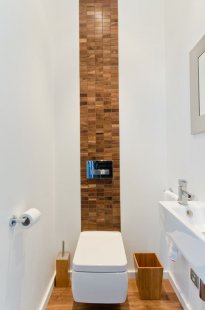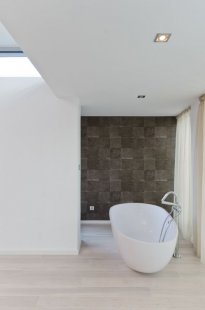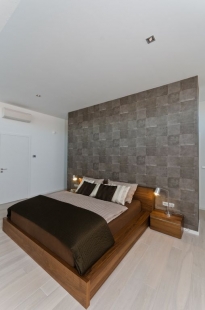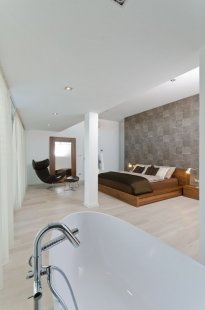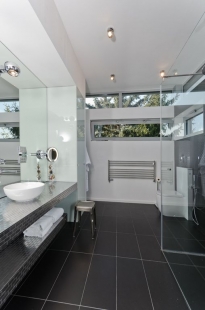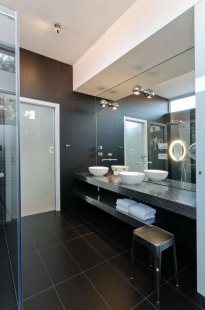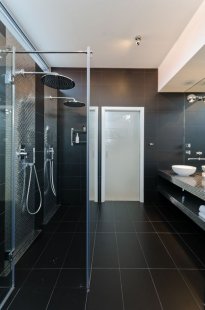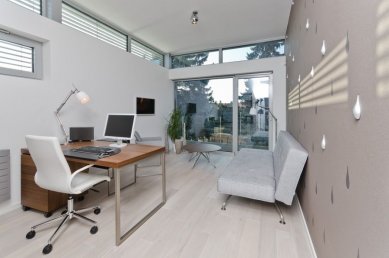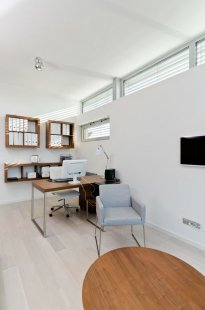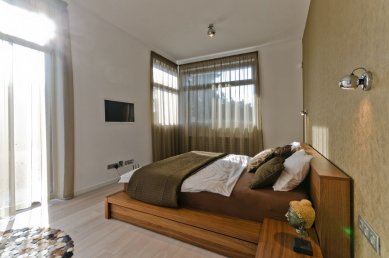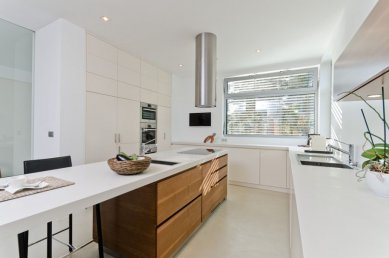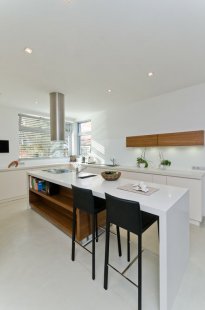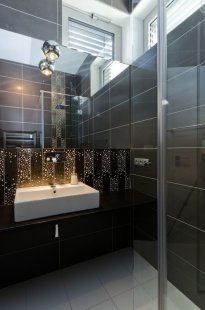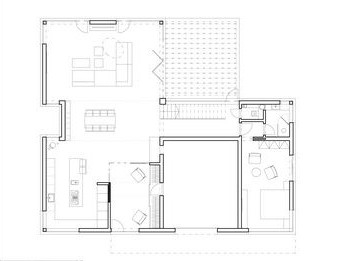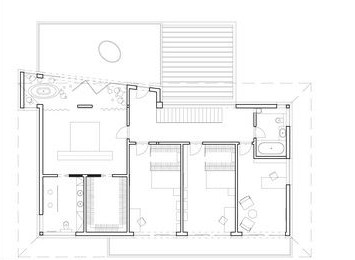
Interior of a family house in Červený Újezd

Layout – the entire house is very spacious. The entrance level is dedicated to the living space with a dining area and kitchen, as well as a guest room with its own facilities. The upper floor houses the bedrooms and an office, while the basement contains a social room with a wine cellar and relaxation area.
Concept / Color Scheme / Materials – thanks to significant natural light, we supported the brightness of the house by choosing light materials in shades of beige, light gray, and white, contrasting with walnut and subtle accents of black. Walnut appears to highlight elements or as separation of functional areas, such as the band of walnut flooring in the dining area, which separates the living room from the kitchen and extends in the full width of the strip to the staircase leading to the upper floor and the basement. Walnut is also used for the fireplace cladding in the living room.
Kitchen – the kitchen features a central island and a combination of tall and low cabinets in a U-shape. Thanks to the luxurious size of the kitchen, it was possible to eliminate upper cabinets and keep only a small walnut box that visually complements the wall. The cabinets along the walls are white lacquered, while the central island is made of walnut. The countertop is made of artificial stone, transitioning from the central island to the bar.
Dining Room – this is the central space of the entire living level. The dining table is again made of walnut, and the dining chairs have high backs in black leather. A set of hanging black light fixtures serves as another "separating" element. The space above the dining area was lowered to accommodate air conditioning ducts, creating a ledge for side lighting in the kitchen and living room. At the front of the dining area, a wall with niches is created for exotic memories from travels.
Living Room – this space is dominated by a bio-fuel fireplace with wooden cladding. The sofa is shaped into a classic L and is complemented by an additional seating area towards the dining room, which serves for larger gatherings. The L orientation of the sofa serves both for watching TV and for the fireplace. The TV system is supplemented with built-in speakers in the ceiling, keeping the entire space clean. The living room connects to the garden through a glazed facade on three sides.
Staircase / Gallery – the staircase leads from the dining area and continues in the same material design, extending into the basement and to the upper floor. The staircase is designed as a winding shape with wooden cladding, also on the underside. The railing consists of a glass wall that runs from the basement through the ground floor and ends on the upper floor at the level of a classic railing. On the outside of the staircase, a wooden structure is attached to the glass that follows the shape of the staircase.
Bedroom / Bathroom / Dressing Room – the master bedroom is located on the upper floor. A glass wall opens onto a large terrace leading to the garden. The cantilevered bay window is used as a relaxation corner with a freestanding bathtub, which, when the sliding window is opened, comes into immediate proximity to the terrace or garden. The wall behind the bed features wallpaper mimicking animal skin in a coffee shade. A supporting column has been utilized as a base for a rotating TV, which can be viewed from the bathtub. Behind the partition wall at the back of the bed, there is access to a separate dressing room and bathroom. The bathroom has significant natural light, allowing for the use of large-format black tiles combined with stainless steel mosaic. A large-format mirror is placed behind the sinks for optical maximization of the space. All fixtures (taps, lights, sockets) are mounted directly against the mirror. Next to the sinks, a part of the countertop serves as a cosmetics table with a backlit magnifying mirror. The surface of the built-in wardrobe in the bathroom is made from glass panels, matching the glazing of the shower and the mirror. The toilet's flush tank is also covered with a glass panel.
Guest Room / Bathroom – The guest room is located on the ground floor of the house and can be accessed independently from the garden. The wall behind the bed features a golden wallpaper. The guest room includes a separate bathroom with a shower.
Office – it is spacious; the desk is positioned against a large window with a view of the garden. The wall behind the sofa is covered with coffee-brown wallpaper adorned with dimensional silver drops arranged in an irregular grid.
Social Room / Wine Cellar / Relaxation – this area is located in the basement. The social room is used for watching films on a screen that is built into the ceiling. Under the staircase, there is a bar with a small kitchenette. Behind a glass partition is a separately air-conditioned wine cellar. The wine racks are custom-made from raw steel. In the wine cellar, there is a small vintage tasting table from a flea market and stools – one wooden and one steel. Attached to the social room, behind glass doors, is a relaxation area with a sauna. The sauna features a fully glazed wall. Opposite the sauna is a relaxation shower with river mosaic and a waterfall.
Concept / Color Scheme / Materials – thanks to significant natural light, we supported the brightness of the house by choosing light materials in shades of beige, light gray, and white, contrasting with walnut and subtle accents of black. Walnut appears to highlight elements or as separation of functional areas, such as the band of walnut flooring in the dining area, which separates the living room from the kitchen and extends in the full width of the strip to the staircase leading to the upper floor and the basement. Walnut is also used for the fireplace cladding in the living room.
Kitchen – the kitchen features a central island and a combination of tall and low cabinets in a U-shape. Thanks to the luxurious size of the kitchen, it was possible to eliminate upper cabinets and keep only a small walnut box that visually complements the wall. The cabinets along the walls are white lacquered, while the central island is made of walnut. The countertop is made of artificial stone, transitioning from the central island to the bar.
Dining Room – this is the central space of the entire living level. The dining table is again made of walnut, and the dining chairs have high backs in black leather. A set of hanging black light fixtures serves as another "separating" element. The space above the dining area was lowered to accommodate air conditioning ducts, creating a ledge for side lighting in the kitchen and living room. At the front of the dining area, a wall with niches is created for exotic memories from travels.
Living Room – this space is dominated by a bio-fuel fireplace with wooden cladding. The sofa is shaped into a classic L and is complemented by an additional seating area towards the dining room, which serves for larger gatherings. The L orientation of the sofa serves both for watching TV and for the fireplace. The TV system is supplemented with built-in speakers in the ceiling, keeping the entire space clean. The living room connects to the garden through a glazed facade on three sides.
Staircase / Gallery – the staircase leads from the dining area and continues in the same material design, extending into the basement and to the upper floor. The staircase is designed as a winding shape with wooden cladding, also on the underside. The railing consists of a glass wall that runs from the basement through the ground floor and ends on the upper floor at the level of a classic railing. On the outside of the staircase, a wooden structure is attached to the glass that follows the shape of the staircase.
Bedroom / Bathroom / Dressing Room – the master bedroom is located on the upper floor. A glass wall opens onto a large terrace leading to the garden. The cantilevered bay window is used as a relaxation corner with a freestanding bathtub, which, when the sliding window is opened, comes into immediate proximity to the terrace or garden. The wall behind the bed features wallpaper mimicking animal skin in a coffee shade. A supporting column has been utilized as a base for a rotating TV, which can be viewed from the bathtub. Behind the partition wall at the back of the bed, there is access to a separate dressing room and bathroom. The bathroom has significant natural light, allowing for the use of large-format black tiles combined with stainless steel mosaic. A large-format mirror is placed behind the sinks for optical maximization of the space. All fixtures (taps, lights, sockets) are mounted directly against the mirror. Next to the sinks, a part of the countertop serves as a cosmetics table with a backlit magnifying mirror. The surface of the built-in wardrobe in the bathroom is made from glass panels, matching the glazing of the shower and the mirror. The toilet's flush tank is also covered with a glass panel.
Guest Room / Bathroom – The guest room is located on the ground floor of the house and can be accessed independently from the garden. The wall behind the bed features a golden wallpaper. The guest room includes a separate bathroom with a shower.
Office – it is spacious; the desk is positioned against a large window with a view of the garden. The wall behind the sofa is covered with coffee-brown wallpaper adorned with dimensional silver drops arranged in an irregular grid.
Social Room / Wine Cellar / Relaxation – this area is located in the basement. The social room is used for watching films on a screen that is built into the ceiling. Under the staircase, there is a bar with a small kitchenette. Behind a glass partition is a separately air-conditioned wine cellar. The wine racks are custom-made from raw steel. In the wine cellar, there is a small vintage tasting table from a flea market and stools – one wooden and one steel. Attached to the social room, behind glass doors, is a relaxation area with a sauna. The sauna features a fully glazed wall. Opposite the sauna is a relaxation shower with river mosaic and a waterfall.
The English translation is powered by AI tool. Switch to Czech to view the original text source.
4 comments
add comment
Subject
Author
Date
Nuda
jirka.cara
24.05.12 11:51
Video je úchvatné. Obrázky nejsou vidět.
Dalibor Černý
24.05.12 02:59
palec nahoru :)
V K
25.05.12 09:57
Kvalitní, reprezentativní... jen ten "katalogový styl"
matěj
25.05.12 01:26
show all comments


