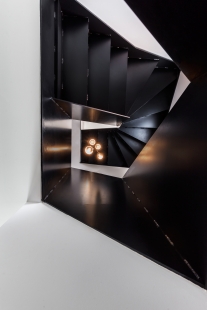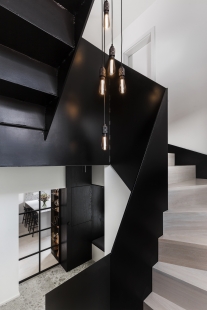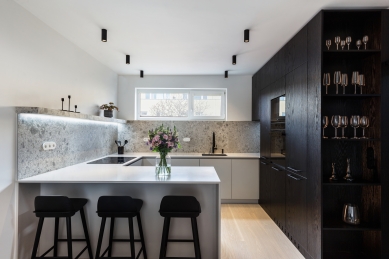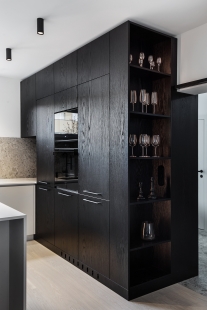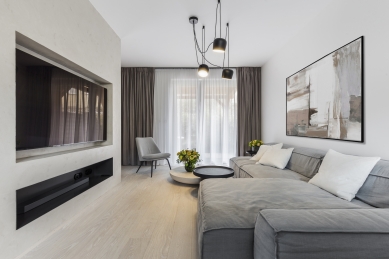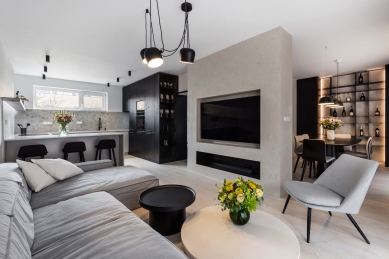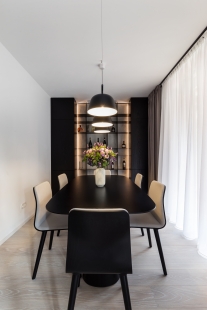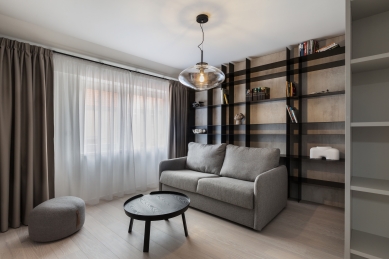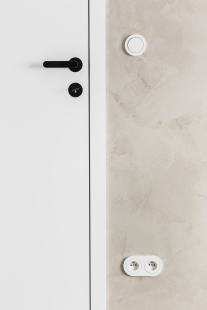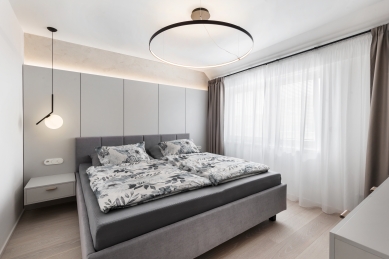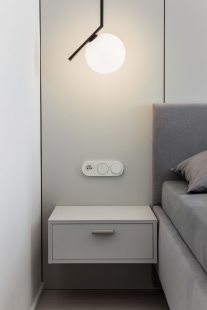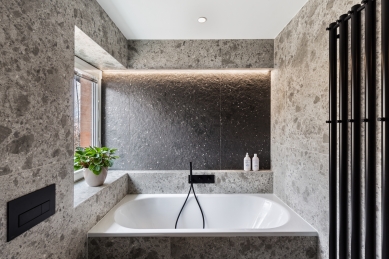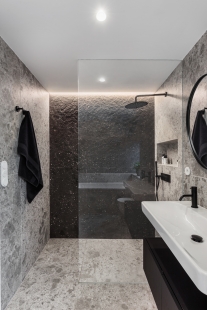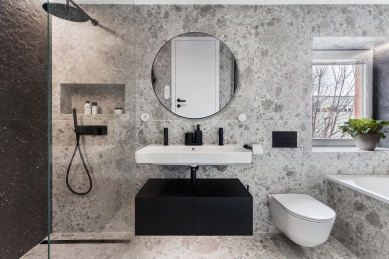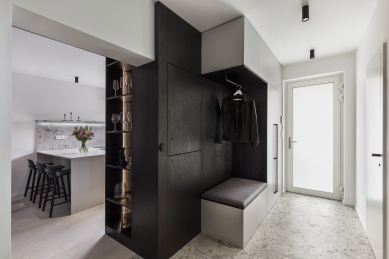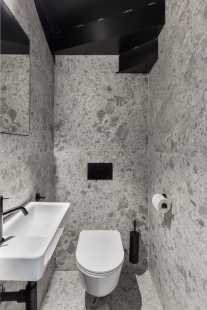
Interior of the family house in Jenštejn

The three-story family house cried out for renovation, so the owners approached the BekArch studio. The architects largely preserved the layout and chose an almost monochromatic color scheme for the entire interior. Dark, in some cases distinctly black, elements permeate the entire interior. A black metal staircase rises like the spine of the house from the ground floor to the attic.
The prominently dark elements immediately attract attention upon entering the house. On the ground floor, where the main living space is located, a striking dark carpentry element can be found. This serves as a divider and simultaneously creates a TV wall and a housing for sliding doors. "Thanks to the connection with the exterior and the garden, we could afford shades of black and gray,” the architects explain their choice of colors.
Unlike the original layout, the architects decided to place the dining area away from the remaining social space. "The dining area allows access to the terrace and connection with the outside,” Jan Bek elaborates on the location reason. The family can thus freely decide where to enjoy their meal together and is not limited to just the indoor spaces.
The architects chose to completely replace the original staircase with a newly designed and visually striking one: "Considering the inappropriate original wooden staircase, we designed a striking steel staircase. It winds through all the floors of the house and connects them not only physically but also as a significant visual element." The prominent steel staircase is complemented by other black metal details, such as shelves, handles, light fixtures, fittings, and faucets.
As you ascend the staircase into the depths of the family house, you will immediately reach the private space of the parents on the next floor. Here, there is a bedroom, an office, and a bathroom with a tub and a shower. One floor up, in the attic, there is a children's room and plenty of storage space.
The architects also chose striking textures and details of materials that support their choice of monochromatic color scheme. "In the bathroom, we chose combinations of light and dark gray tiles with a distinct texture, which is emphasized by clever ambient lighting,” Bek describes. The carpentry elements are made from black lacquered distressed veneer in combination with matte gray lacquer. For the floor, the architects selected a bleached wooden variant.
The uniform simple material and color concept of the entire house is complemented by the furnishings and lighting themselves. The architects selected individual elements with regard to aesthetic simplicity and elegance so that they fit into the overall concept: "As usual, we tried to select from Czech products, which we like to incorporate into our projects."
The prominently dark elements immediately attract attention upon entering the house. On the ground floor, where the main living space is located, a striking dark carpentry element can be found. This serves as a divider and simultaneously creates a TV wall and a housing for sliding doors. "Thanks to the connection with the exterior and the garden, we could afford shades of black and gray,” the architects explain their choice of colors.
Unlike the original layout, the architects decided to place the dining area away from the remaining social space. "The dining area allows access to the terrace and connection with the outside,” Jan Bek elaborates on the location reason. The family can thus freely decide where to enjoy their meal together and is not limited to just the indoor spaces.
The architects chose to completely replace the original staircase with a newly designed and visually striking one: "Considering the inappropriate original wooden staircase, we designed a striking steel staircase. It winds through all the floors of the house and connects them not only physically but also as a significant visual element." The prominent steel staircase is complemented by other black metal details, such as shelves, handles, light fixtures, fittings, and faucets.
As you ascend the staircase into the depths of the family house, you will immediately reach the private space of the parents on the next floor. Here, there is a bedroom, an office, and a bathroom with a tub and a shower. One floor up, in the attic, there is a children's room and plenty of storage space.
The architects also chose striking textures and details of materials that support their choice of monochromatic color scheme. "In the bathroom, we chose combinations of light and dark gray tiles with a distinct texture, which is emphasized by clever ambient lighting,” Bek describes. The carpentry elements are made from black lacquered distressed veneer in combination with matte gray lacquer. For the floor, the architects selected a bleached wooden variant.
The uniform simple material and color concept of the entire house is complemented by the furnishings and lighting themselves. The architects selected individual elements with regard to aesthetic simplicity and elegance so that they fit into the overall concept: "As usual, we tried to select from Czech products, which we like to incorporate into our projects."
The English translation is powered by AI tool. Switch to Czech to view the original text source.
0 comments
add comment


