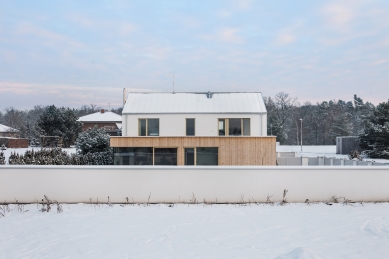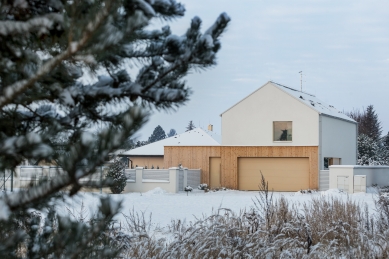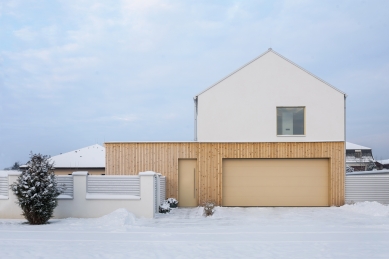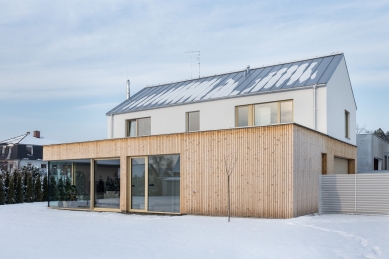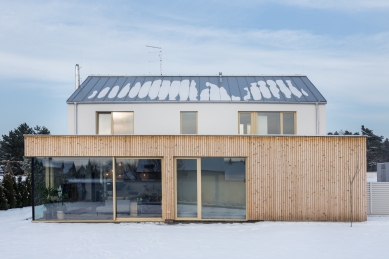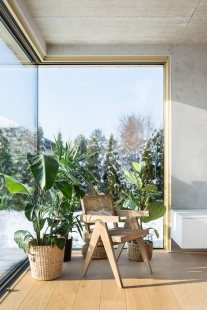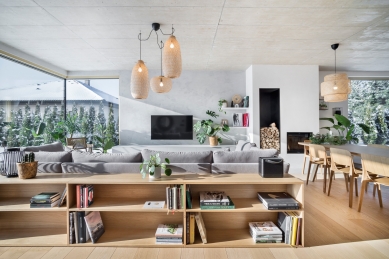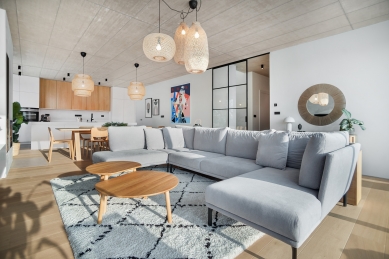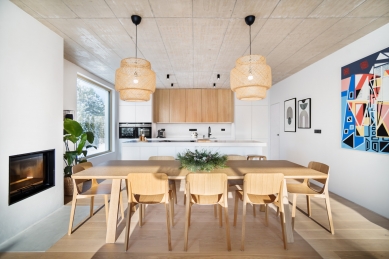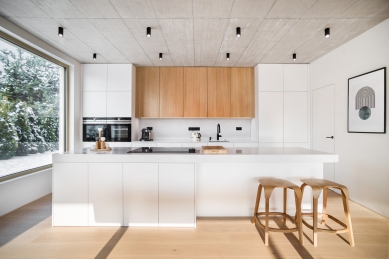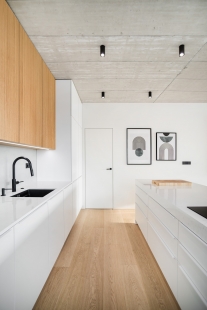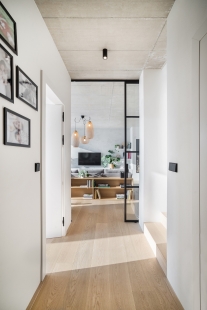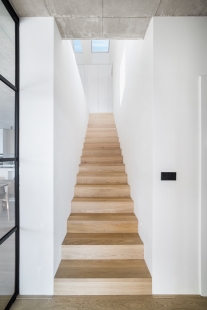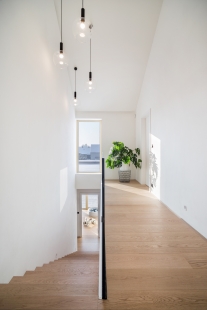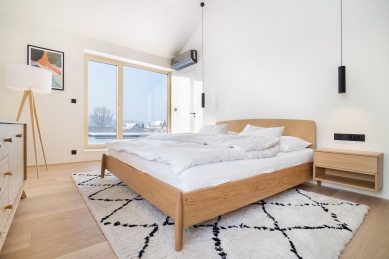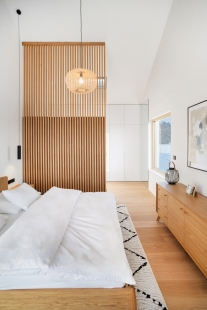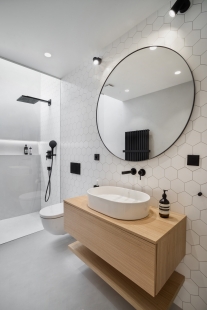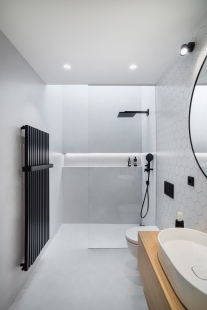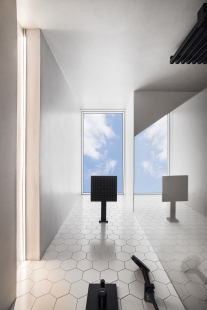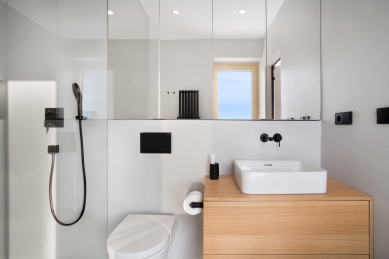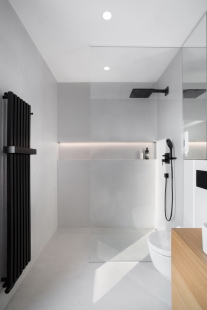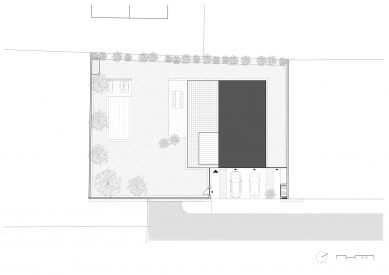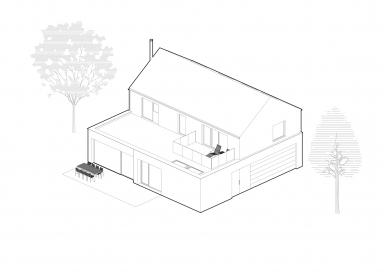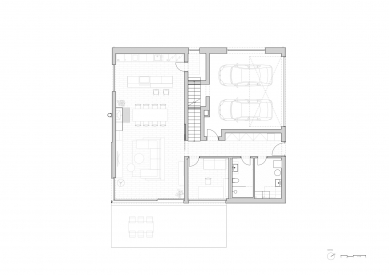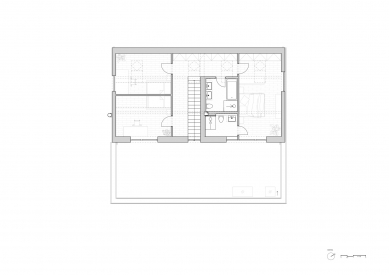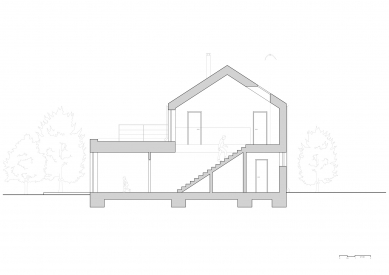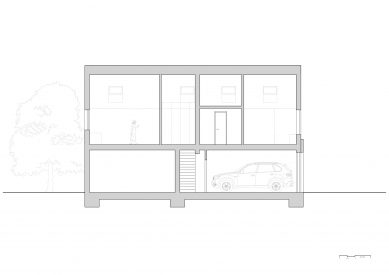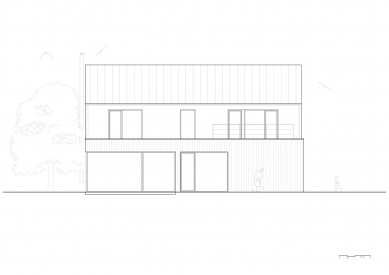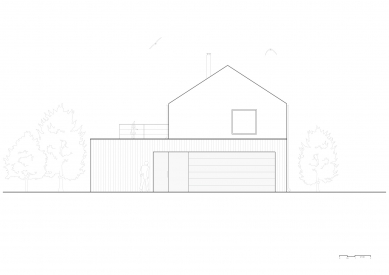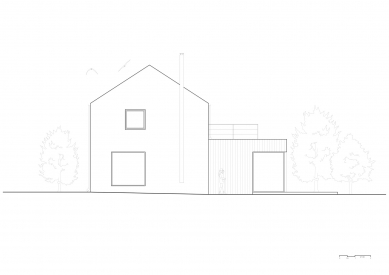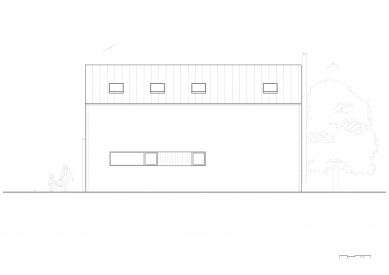
<Vila Vestec>

For the architects from the BekArch studio, the essential aspects are context, functional layout, and precise detailing. In the family house nestled amidst the buildings, they fully utilized their comprehensive approach, designing not only the structure but also its interior. “As a result, many interior elements arise from the spatial arrangement of the house. I believe we have managed to connect not only the interior with the exterior but also the house with its surroundings,” explains Jan Bek the advantages of comprehensive design.
The villa in Vestec respects traditional forms with a gable roof, but thanks to the advanced low mass, it maintains a modern character. The white-rendered minimalist gable connects to the vertical grid of wooden cladding. The ground floor part approaches the building along its length and forms the conceptual center of the family house: an expansive living room with a corner window facing the garden.
The entrance to the house leads from the street; the entrance door is gently set into the wooden cladding. The gate, through which one enters the integrated two-car garage, has a similarly unobtrusive appearance. A narrow hallway runs alongside the technical room, toilet, and study, leading into the open space of the living room. Stairs rise from the hallway to the upper, private floor with bedrooms and bathrooms.
The striking ceiling made of exposed concrete gives the interior a lively, organic quality. Generous glazing brings plenty of light inside, and in the summer, the boundary between the room and the garden blurs. Thanks to the selected furniture's forms and the use of living plants, the space breathes a cosmopolitan spirit. Strong accents are provided by details in black, which applies to both bathroom fixtures and kitchen lighting, as well as the frame of the partition between the living room and hallway.
The conceptual perception of architecture is reflected in the colors and materials: the white-rendered building corresponds with the furniture and white tiles; the cedar cladding on the outside complements the oak finish of the furniture and carpentry elements, such as the staircase or kitchen cabinet. The interior is also interconnected by materials: the concrete ceiling with impressions from formwork is complemented by hydrophobic coating in the bathrooms, and generous glazing appears in the lower bathroom, where a roof window brings light across the entire width of the room.
Harmony is evident at first glance. The unobtrusive building humbly enters the block while maintaining a confident expression.
The villa in Vestec respects traditional forms with a gable roof, but thanks to the advanced low mass, it maintains a modern character. The white-rendered minimalist gable connects to the vertical grid of wooden cladding. The ground floor part approaches the building along its length and forms the conceptual center of the family house: an expansive living room with a corner window facing the garden.
The entrance to the house leads from the street; the entrance door is gently set into the wooden cladding. The gate, through which one enters the integrated two-car garage, has a similarly unobtrusive appearance. A narrow hallway runs alongside the technical room, toilet, and study, leading into the open space of the living room. Stairs rise from the hallway to the upper, private floor with bedrooms and bathrooms.
The striking ceiling made of exposed concrete gives the interior a lively, organic quality. Generous glazing brings plenty of light inside, and in the summer, the boundary between the room and the garden blurs. Thanks to the selected furniture's forms and the use of living plants, the space breathes a cosmopolitan spirit. Strong accents are provided by details in black, which applies to both bathroom fixtures and kitchen lighting, as well as the frame of the partition between the living room and hallway.
The conceptual perception of architecture is reflected in the colors and materials: the white-rendered building corresponds with the furniture and white tiles; the cedar cladding on the outside complements the oak finish of the furniture and carpentry elements, such as the staircase or kitchen cabinet. The interior is also interconnected by materials: the concrete ceiling with impressions from formwork is complemented by hydrophobic coating in the bathrooms, and generous glazing appears in the lower bathroom, where a roof window brings light across the entire width of the room.
Harmony is evident at first glance. The unobtrusive building humbly enters the block while maintaining a confident expression.
BekArch
The English translation is powered by AI tool. Switch to Czech to view the original text source.
3 comments
add comment
Subject
Author
Date
V jednoduchosti je krása
14.07.23 08:51
Moc hezký! Instagramový král :)
Vlado Hrivňák
18.07.23 10:53
Pěkný dům
dagur
20.07.23 03:12
show all comments


