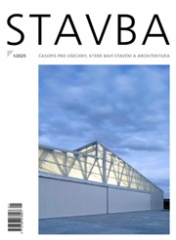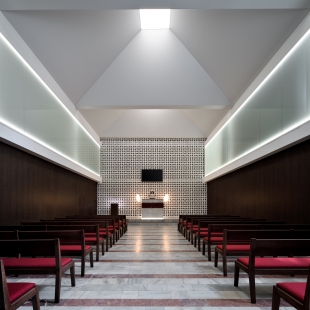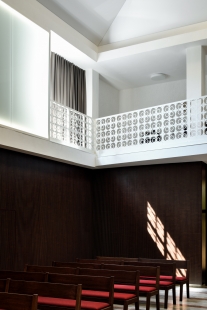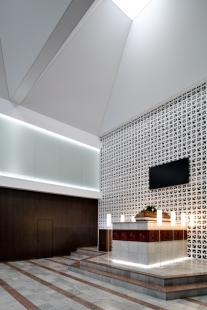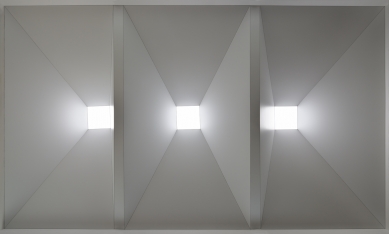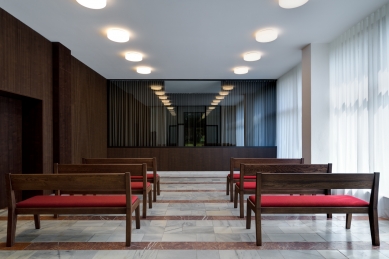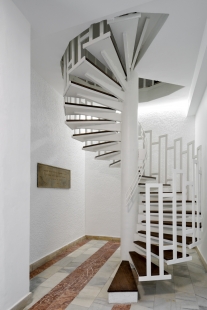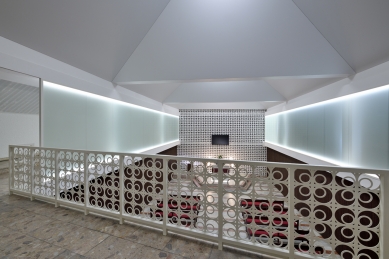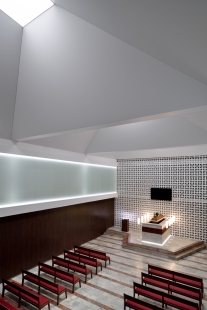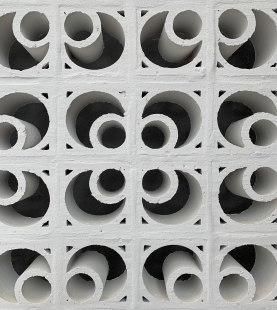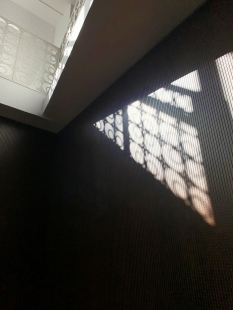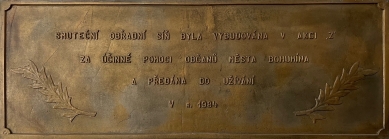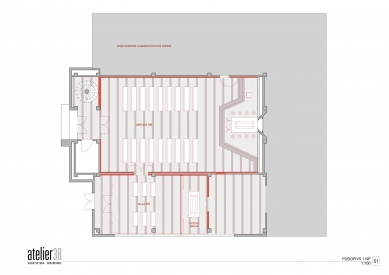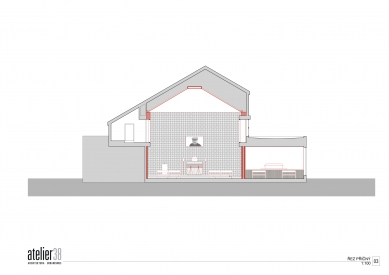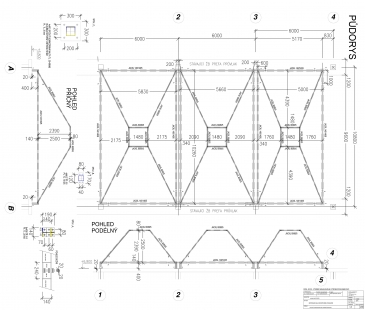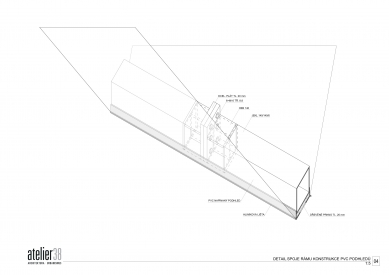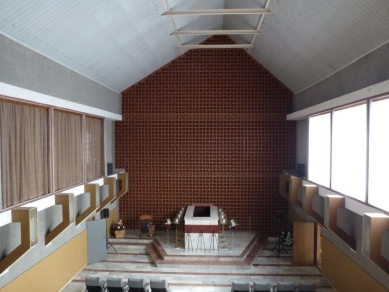
Interior of the mourning hall

The object of the funeral hall in Old Bohumín was built in the first half of the 1980s during the "Z" action. That is, with "voluntary compulsory" unpaid work hours, where professional construction work was often carried out by experts from entirely different fields, and by the 1980s already without the enthusiasm for building.
Even the cast-iron memorial plaque informing of the handover to the residents for use, mounted at an angle, hinted that during the reconstruction of the interior, we would resonate with Michal Ambrož saying "either this way or that, everything is the opposite".
While the exterior has been modernized in the recent past, the interior has remained almost unchanged for 40 years with minor modifications. The task was to aestheticize and modernize the ceremonial hall, the small hall, and the coffin display.
The internal space of the ceremonial hall felt somewhat divided. The entrance to the hall, the catafalque, the arrangement of benches, and the graphics of the marble floor worked with the principle of axial symmetry. Meanwhile, the ridge of the partially acknowledged elements of the steel truss was significantly offset from the floor plan of the ceremonial hall. Similarly, the basilica-like lighting, although there was a glass wall on both side walls, was only from the right side of the ceremonial hall.
The spaces were cleared of formaldehyde chipboard coverings, aluminum interior glazed walls, interior doors, electrical installations, and furniture. The railing on the balcony was removed. On the contrary, the marble floors, catafalque, and the ornamental wall behind the catafalque made of ceramic tiles were preserved.
Given the two significant unchanging points defining the axis of symmetry of the ceremonial hall - the entrance and the catafalque, we decided to support the compositional principle of symmetry during reconstruction.
Another thesis was to portray the ambiance of a space that allows the soul to be free from the weight of the body. "…while the swallow builds its fragile house and the mud of human paths carries it back to the heavens…." (J. Seifert)
The rear and side walls of the ceremonial hall were lined with dark acoustic panels after passing through the I.NP, which integrate doors to the small hall and administrative facilities. New oak benches and a lectern were stained in the same shade.
We supported the verticality and symmetry of the ceremonial hall by constructing a trio of truncated pyramids into the steel truss.
Between the dark lower part and the truncated pyramids, a strip of luminous milk glass is inserted along the sides from the exterior side, shaded by heavy textile curtains.
The ornamental ceramic wall behind the catafalque was covered with white paint, and a metal fill in the railing on the opposite side's balcony was executed in the same pattern.
Scenic lighting plays an important role. The entire surface-lit areas of the pyramids replace the slots with pieces of sky. The side glazing of milk glass is "lightened" from the upper and lower sides with linear backlighting. The same principle of lightening with linear light was also used for the catafalque.
Heating is provided by infrared heaters placed under the benches. The electricity supply to the benches was implemented in the floor. The marble was locally dismantled and partially replaced with new material of a similar figure and shade. Subsequently, the existing marble floor was deeply cleaned and penetrated.
Newly, the ceremonial hall and the small hall were equipped with audio and video technology and supplemented with minor furnishings.
Even the cast-iron memorial plaque informing of the handover to the residents for use, mounted at an angle, hinted that during the reconstruction of the interior, we would resonate with Michal Ambrož saying "either this way or that, everything is the opposite".
While the exterior has been modernized in the recent past, the interior has remained almost unchanged for 40 years with minor modifications. The task was to aestheticize and modernize the ceremonial hall, the small hall, and the coffin display.
The internal space of the ceremonial hall felt somewhat divided. The entrance to the hall, the catafalque, the arrangement of benches, and the graphics of the marble floor worked with the principle of axial symmetry. Meanwhile, the ridge of the partially acknowledged elements of the steel truss was significantly offset from the floor plan of the ceremonial hall. Similarly, the basilica-like lighting, although there was a glass wall on both side walls, was only from the right side of the ceremonial hall.
The spaces were cleared of formaldehyde chipboard coverings, aluminum interior glazed walls, interior doors, electrical installations, and furniture. The railing on the balcony was removed. On the contrary, the marble floors, catafalque, and the ornamental wall behind the catafalque made of ceramic tiles were preserved.
Given the two significant unchanging points defining the axis of symmetry of the ceremonial hall - the entrance and the catafalque, we decided to support the compositional principle of symmetry during reconstruction.
Another thesis was to portray the ambiance of a space that allows the soul to be free from the weight of the body. "…while the swallow builds its fragile house and the mud of human paths carries it back to the heavens…." (J. Seifert)
The rear and side walls of the ceremonial hall were lined with dark acoustic panels after passing through the I.NP, which integrate doors to the small hall and administrative facilities. New oak benches and a lectern were stained in the same shade.
We supported the verticality and symmetry of the ceremonial hall by constructing a trio of truncated pyramids into the steel truss.
Between the dark lower part and the truncated pyramids, a strip of luminous milk glass is inserted along the sides from the exterior side, shaded by heavy textile curtains.
The ornamental ceramic wall behind the catafalque was covered with white paint, and a metal fill in the railing on the opposite side's balcony was executed in the same pattern.
Scenic lighting plays an important role. The entire surface-lit areas of the pyramids replace the slots with pieces of sky. The side glazing of milk glass is "lightened" from the upper and lower sides with linear backlighting. The same principle of lightening with linear light was also used for the catafalque.
Heating is provided by infrared heaters placed under the benches. The electricity supply to the benches was implemented in the floor. The marble was locally dismantled and partially replaced with new material of a similar figure and shade. Subsequently, the existing marble floor was deeply cleaned and penetrated.
Newly, the ceremonial hall and the small hall were equipped with audio and video technology and supplemented with minor furnishings.
The English translation is powered by AI tool. Switch to Czech to view the original text source.
0 comments
add comment


