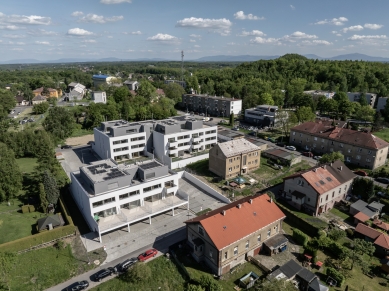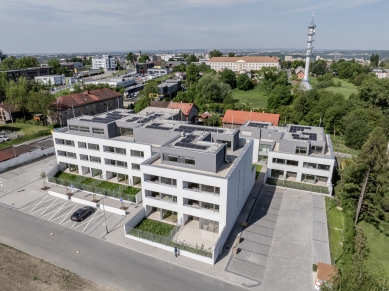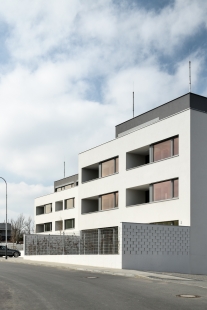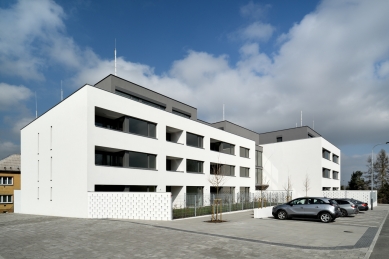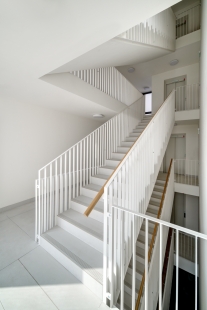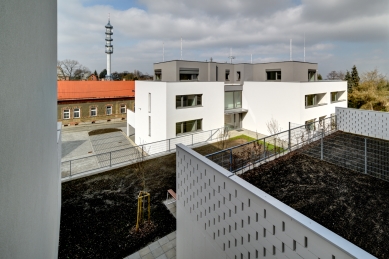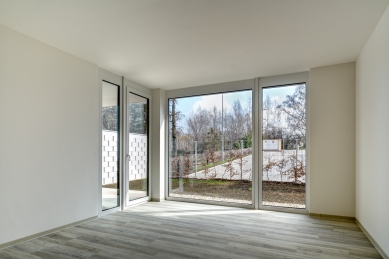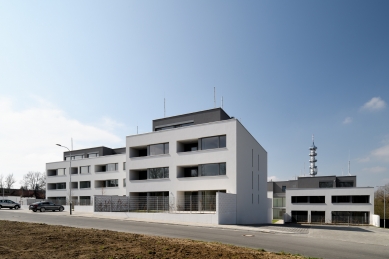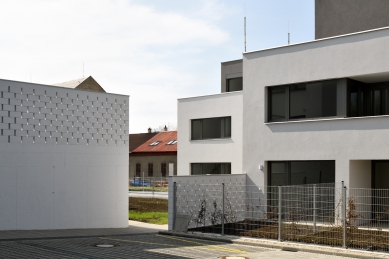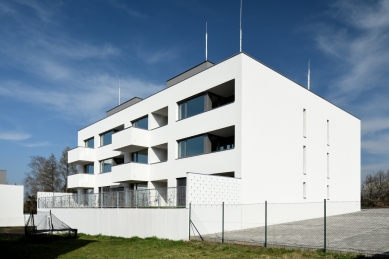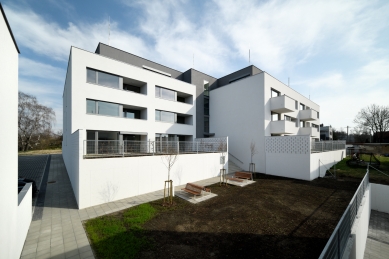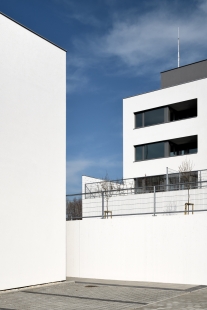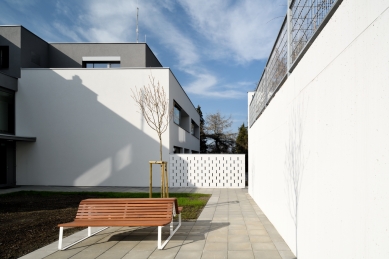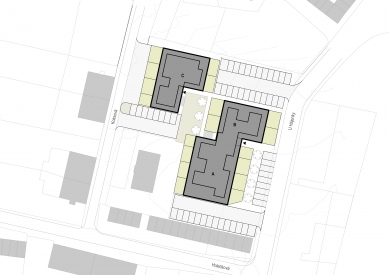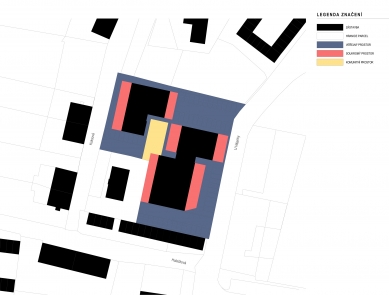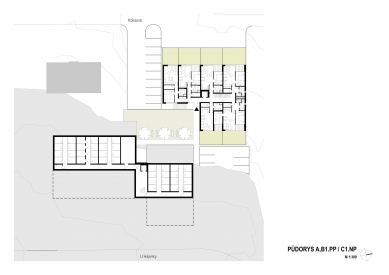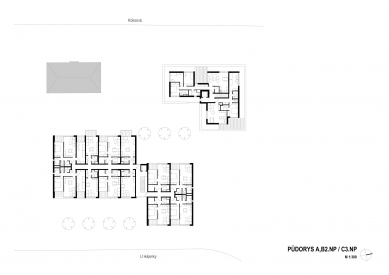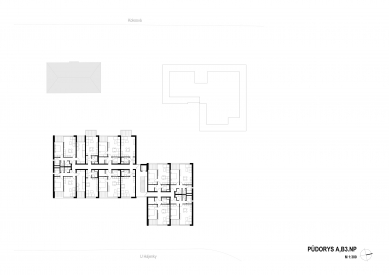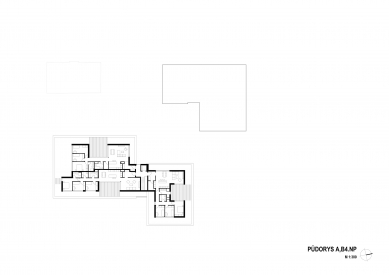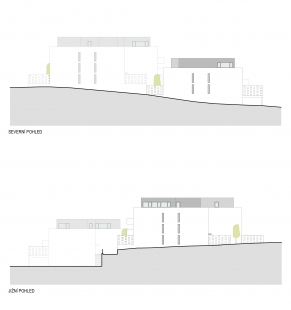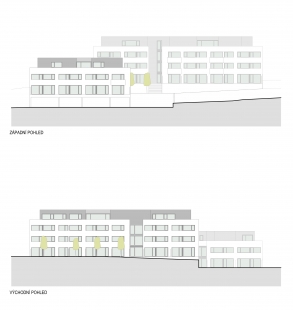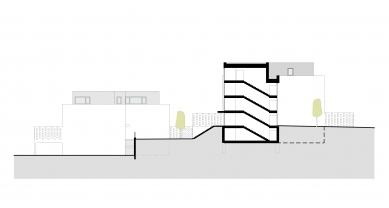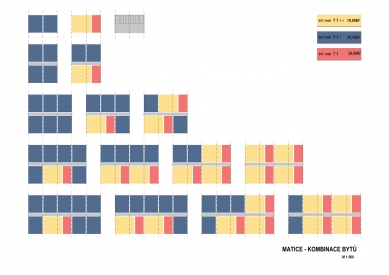
Residential complex EMA

Empty space without a designated function in the midst of eclectic buildings. A typical area in Silesian Ostrava, "without energy" yet surrounded by a "lack of order" and a multitude of greenery. A phenomenon is the proximity of the most well-known "volcanically active" Ostrava dump Ema with its smaller Siamese sister Tereza.
The residential complex is designed as a transitional element between the low-rise buildings of family houses on the northern side and the apartment buildings on the southern side.
The complex with 53 apartments is divided into three masses, along with the front gardens of the lower apartments and the retreating upper floor, creating a composition spread across a significant terrain depression.
The complex is designed to be open and passable. This way, it does not create a barrier in the existing area and allows interaction between the locals and newcomers.
At the center of the residential complex is a semi-enclosed community courtyard designed for fostering neighborhood bonds. Private spaces consist of the front gardens of the lower apartments and the rooftop terraces of the upper apartments.
Three apartment buildings are connected to two vertical communication cores. The layout is organized as a tripartite structure with a central corridor and apartments oriented east-west.
The basic module – the apartment unit consists of a 2+kk apartment with a loggia. Two adjacent 2+kk modules also allow for a variable arrangement of 3+kk and 1+kk, possibly 4+kk. This enabled the creation of an apartment matrix corresponding to the current needs of the real estate market.
On the top floor, there are 4+kk apartments with rooftop terraces.
The sloped land allowed for partial basement construction of the apartment buildings, where cellars and parking are located.
The houses are situated on an area with mined ground and are founded on drilled piles. The load-bearing system consists of transverse walls made of limestone-sandstone blocks, as well as infill walls and partitions. The ceilings are monolithic reinforced concrete. The source of water heating for underfloor heating is central gas boilers. Photovoltaics are installed on the roofs, and the generated electricity is used by the community for lighting common areas and for centralized heating of domestic hot water.
The residential complex is designed as a transitional element between the low-rise buildings of family houses on the northern side and the apartment buildings on the southern side.
The complex with 53 apartments is divided into three masses, along with the front gardens of the lower apartments and the retreating upper floor, creating a composition spread across a significant terrain depression.
The complex is designed to be open and passable. This way, it does not create a barrier in the existing area and allows interaction between the locals and newcomers.
At the center of the residential complex is a semi-enclosed community courtyard designed for fostering neighborhood bonds. Private spaces consist of the front gardens of the lower apartments and the rooftop terraces of the upper apartments.
Three apartment buildings are connected to two vertical communication cores. The layout is organized as a tripartite structure with a central corridor and apartments oriented east-west.
The basic module – the apartment unit consists of a 2+kk apartment with a loggia. Two adjacent 2+kk modules also allow for a variable arrangement of 3+kk and 1+kk, possibly 4+kk. This enabled the creation of an apartment matrix corresponding to the current needs of the real estate market.
On the top floor, there are 4+kk apartments with rooftop terraces.
The sloped land allowed for partial basement construction of the apartment buildings, where cellars and parking are located.
The houses are situated on an area with mined ground and are founded on drilled piles. The load-bearing system consists of transverse walls made of limestone-sandstone blocks, as well as infill walls and partitions. The ceilings are monolithic reinforced concrete. The source of water heating for underfloor heating is central gas boilers. Photovoltaics are installed on the roofs, and the generated electricity is used by the community for lighting common areas and for centralized heating of domestic hot water.
The English translation is powered by AI tool. Switch to Czech to view the original text source.
0 comments
add comment


