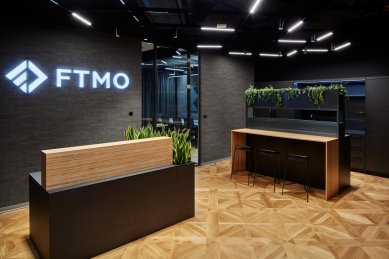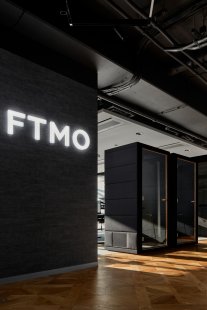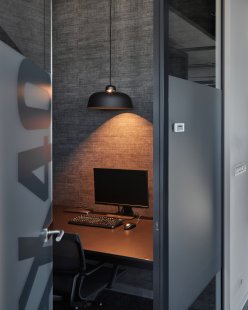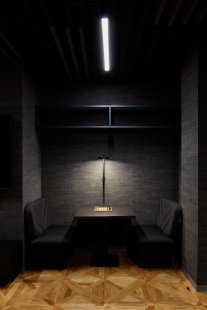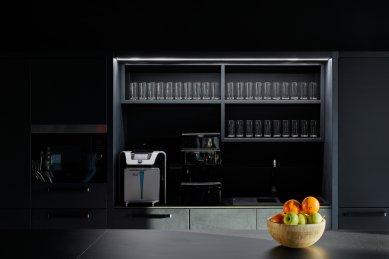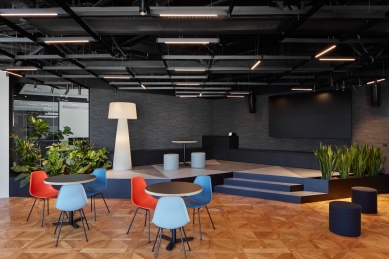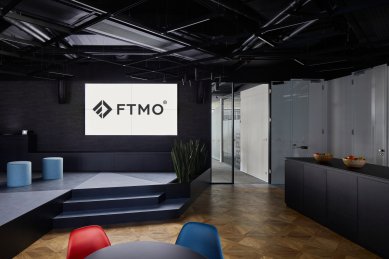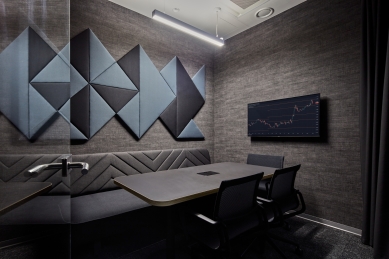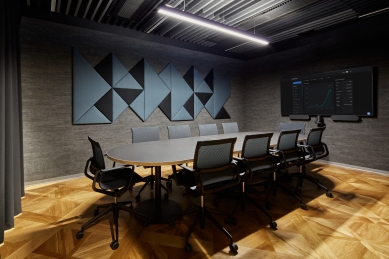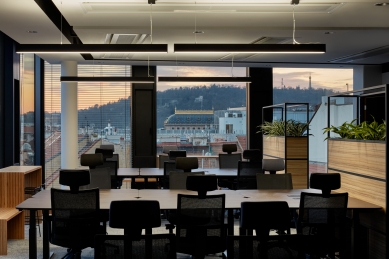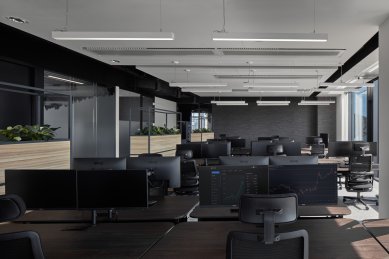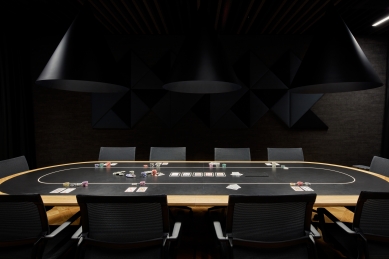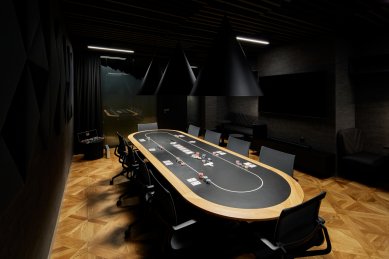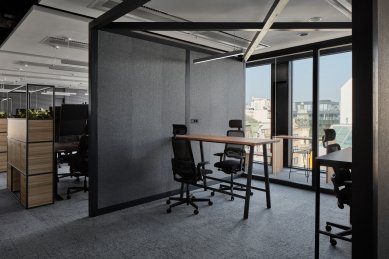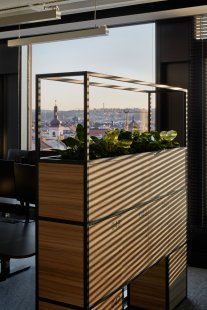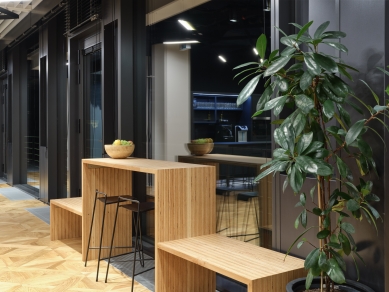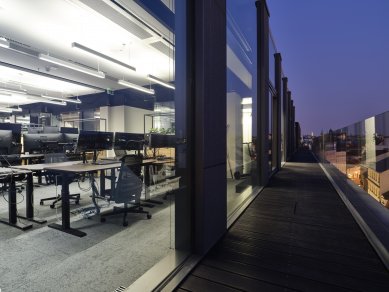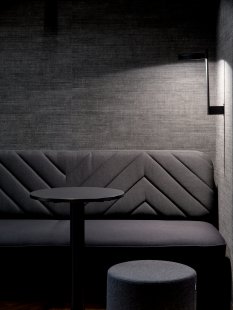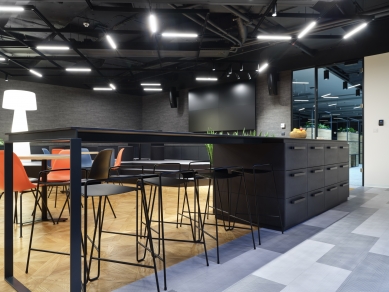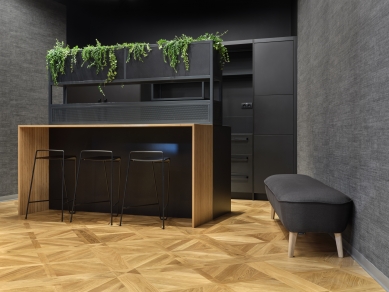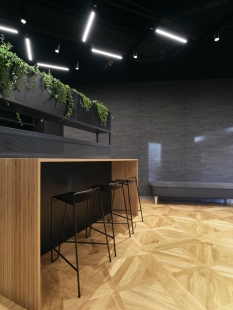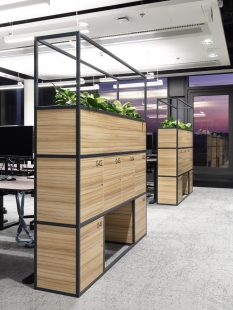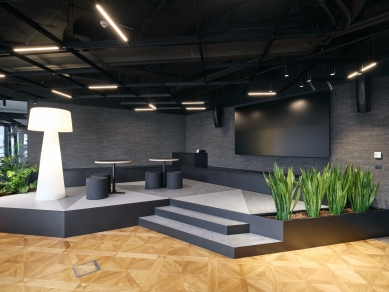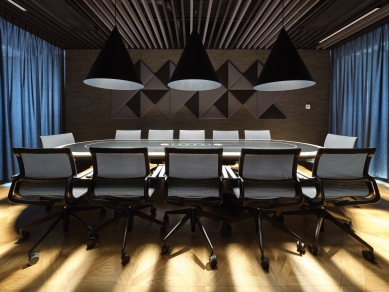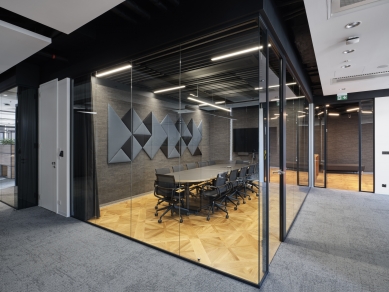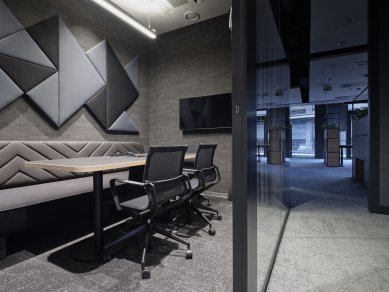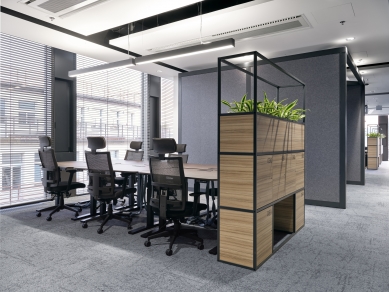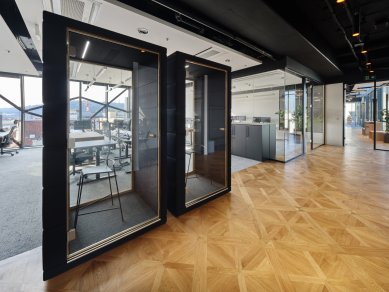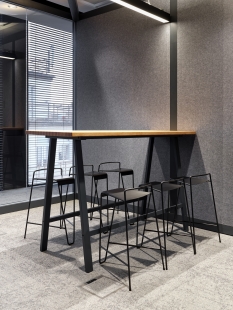
Interiors of FTMO offices

FTMO, a Czech platform for trading on financial markets, won the Deloitte Technology Fast 50 award last year for the fastest-growing young company in Central Europe. The company outgrew its original office on Opletalova Street and established its new headquarters in the upper floors of the Quadrio building. Architects from the YUAR studio helped traders build a new home that reflects the innovative and progressive identity of the firm.
"There were three companies in the final selection. YUAR was one of the recommended firms, and their presentation convinced us that they would help us realize our new space," describes the selection by the company's CEO, Otakar Šuffner.
"You could literally feel the energy radiating from every team member. They looked like a bunch of good friends who are working together to achieve great things," recalls architect Gregory Speck from YUAR about the first meeting.
Emphasis on professionalism and community
To identify the needs of FTMO, architects from YUAR collaborated with the company JuiceUp, which organized a workshop with the founders and employees of FTMO and conducted an online survey gathering user opinions on design, equipment, and usage of the spaces. The data revealed that the new offices should combine silence, efficiency, and fun while emphasizing the strengthening of the community atmosphere.
In terms of design, the architectural assignment aimed for a more serious and representative place that would reflect the professional approach and technical proficiency of the company. "We made sure that the design remained true to the FTMO brand, reflected its mission, and supported the company's future growth. The shift from a makeshift startup office to a very functional and elegant space in the center of Prague is highlighted by materials and colors in shades of anthracite and natural wood, spiced up with a few colorful chairs, plenty of greenery, and graphics from the brand's corporate manual," explains Gregory Speck.
"You can find a graph or at least part of one almost everywhere you look. This is the most typical connection to stock trading," says the CEO of FTMO and continues: "The workspaces are designed with the amount of time we spend in front of screens in mind. All workstations are equipped with electrically adjustable desks; you won't find a single monitor here, but always at least two, and at most locations, up to four monitors."
Height-adjustable desks with four arms for monitors were essential for optimizing workflow and ensuring comfort for each employee. When designing the workstations, the designers considered flexibility and employee privacy. Phone booths and meeting rooms serve for individual work.
After work, poker
The architects arranged the tables into groups to allow team members to collaborate while also maintaining privacy. This is provided by the irregular shape of the tables, whose rounded corners allow for small meetings for quick discussions. The office space becomes a social area where colleagues become friends.
"We designed the main kitchen as a large central square that serves as a multipurpose space for meetings, after-work events, quick workouts, or as a chill-out zone," comments Gregory Speck. "The skills of correctly evaluating risks can be trained while playing friendly poker games on specially designed poker tables, which are located in the meeting rooms," adds Otakar Šuffner.
Modern technology is not missing
Traders from FTMO broadcast the latest trends in fintech to the world. For this, they use a modern podcast room with high-end audiovisual technology. The hermetically sealed room with a controlled access system is soundproofed by double walls and its ceiling consists of two different types of acoustic ceilings.
"From the ceiling hangs a non-reflective green screen for chromatic keying, the atmosphere is created by special multi-directional dimmable lights, and the events are recorded by a powerful camera. FTMO employees read from a built-in teleprompter, and the mixing station enhances live broadcasts. To avoid interruptions during recordings, the outside doors are equipped with a red ON AIR light," outlines the atmosphere of the recording room by an architect from YUAR.
Panoramic view of Prague
The designers removed closed partitions and opened the space so that every table has a visual connection to the exterior and plenty of natural light. The view of the bustling center of Prague and the National Theatre can be enjoyed from any point in the office. The experience of the panoramic view is enhanced by the fact that all corridors are designed as sightlines leading to a specific landmark at the end.
"On each floor, we designed meeting boxes that offer flexible gathering and meeting spaces and furniture while acoustically separating them from the open space. This allows employees to move freely and change locations based on their specific preferences and work needs," adds Gregory Speck.
Ready for further development
The entire project lasted about nine months, with architects dedicating half a year to design, project documentation, and tendering, and then another three months to the implementation phase, including delivery and assembly of furniture. For the architects as well as for the clients, it was important to minimize the carbon footprint of the constructions and materials used. Where possible, the original wooden flooring remained, and glass partitions were reused.
"Currently, there are approximately 90 people in the Prague office. The vast majority come to the office every working day, and we believe that a pleasant environment that has been created contributes to this. The space meets our requirements, and thanks to our collaboration, several interesting details were thought through that make our daily work easier," evaluates the cooperation with the architects Otakar Šuffner, CEO of FTMO.
Traders are known for never going to sleep. Just like their new office.
"There were three companies in the final selection. YUAR was one of the recommended firms, and their presentation convinced us that they would help us realize our new space," describes the selection by the company's CEO, Otakar Šuffner.
"You could literally feel the energy radiating from every team member. They looked like a bunch of good friends who are working together to achieve great things," recalls architect Gregory Speck from YUAR about the first meeting.
Emphasis on professionalism and community
To identify the needs of FTMO, architects from YUAR collaborated with the company JuiceUp, which organized a workshop with the founders and employees of FTMO and conducted an online survey gathering user opinions on design, equipment, and usage of the spaces. The data revealed that the new offices should combine silence, efficiency, and fun while emphasizing the strengthening of the community atmosphere.
In terms of design, the architectural assignment aimed for a more serious and representative place that would reflect the professional approach and technical proficiency of the company. "We made sure that the design remained true to the FTMO brand, reflected its mission, and supported the company's future growth. The shift from a makeshift startup office to a very functional and elegant space in the center of Prague is highlighted by materials and colors in shades of anthracite and natural wood, spiced up with a few colorful chairs, plenty of greenery, and graphics from the brand's corporate manual," explains Gregory Speck.
"You can find a graph or at least part of one almost everywhere you look. This is the most typical connection to stock trading," says the CEO of FTMO and continues: "The workspaces are designed with the amount of time we spend in front of screens in mind. All workstations are equipped with electrically adjustable desks; you won't find a single monitor here, but always at least two, and at most locations, up to four monitors."
Height-adjustable desks with four arms for monitors were essential for optimizing workflow and ensuring comfort for each employee. When designing the workstations, the designers considered flexibility and employee privacy. Phone booths and meeting rooms serve for individual work.
After work, poker
The architects arranged the tables into groups to allow team members to collaborate while also maintaining privacy. This is provided by the irregular shape of the tables, whose rounded corners allow for small meetings for quick discussions. The office space becomes a social area where colleagues become friends.
"We designed the main kitchen as a large central square that serves as a multipurpose space for meetings, after-work events, quick workouts, or as a chill-out zone," comments Gregory Speck. "The skills of correctly evaluating risks can be trained while playing friendly poker games on specially designed poker tables, which are located in the meeting rooms," adds Otakar Šuffner.
Modern technology is not missing
Traders from FTMO broadcast the latest trends in fintech to the world. For this, they use a modern podcast room with high-end audiovisual technology. The hermetically sealed room with a controlled access system is soundproofed by double walls and its ceiling consists of two different types of acoustic ceilings.
"From the ceiling hangs a non-reflective green screen for chromatic keying, the atmosphere is created by special multi-directional dimmable lights, and the events are recorded by a powerful camera. FTMO employees read from a built-in teleprompter, and the mixing station enhances live broadcasts. To avoid interruptions during recordings, the outside doors are equipped with a red ON AIR light," outlines the atmosphere of the recording room by an architect from YUAR.
Panoramic view of Prague
The designers removed closed partitions and opened the space so that every table has a visual connection to the exterior and plenty of natural light. The view of the bustling center of Prague and the National Theatre can be enjoyed from any point in the office. The experience of the panoramic view is enhanced by the fact that all corridors are designed as sightlines leading to a specific landmark at the end.
"On each floor, we designed meeting boxes that offer flexible gathering and meeting spaces and furniture while acoustically separating them from the open space. This allows employees to move freely and change locations based on their specific preferences and work needs," adds Gregory Speck.
Ready for further development
The entire project lasted about nine months, with architects dedicating half a year to design, project documentation, and tendering, and then another three months to the implementation phase, including delivery and assembly of furniture. For the architects as well as for the clients, it was important to minimize the carbon footprint of the constructions and materials used. Where possible, the original wooden flooring remained, and glass partitions were reused.
"Currently, there are approximately 90 people in the Prague office. The vast majority come to the office every working day, and we believe that a pleasant environment that has been created contributes to this. The space meets our requirements, and thanks to our collaboration, several interesting details were thought through that make our daily work easier," evaluates the cooperation with the architects Otakar Šuffner, CEO of FTMO.
Traders are known for never going to sleep. Just like their new office.
The English translation is powered by AI tool. Switch to Czech to view the original text source.
0 comments
add comment


