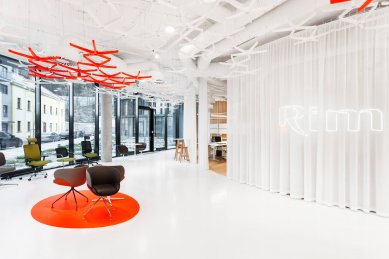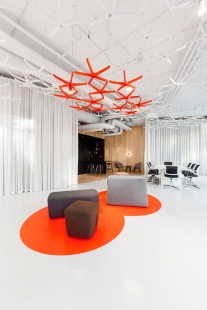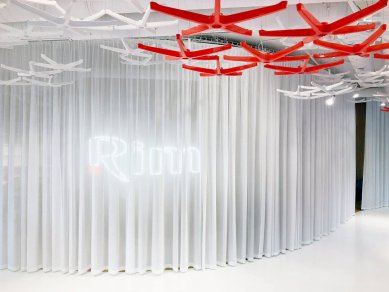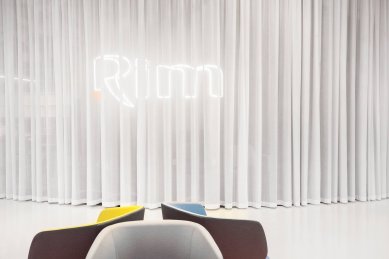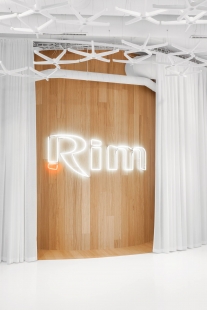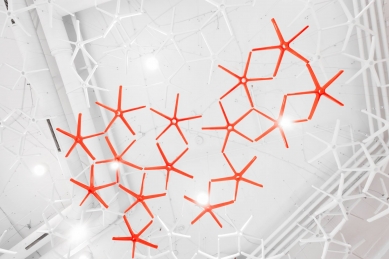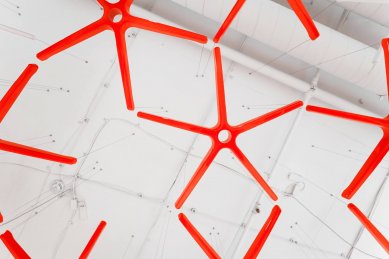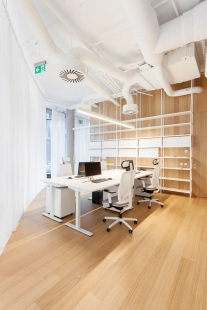
The interiors of the RIM CZ showroom

At the end of 2018, the Czech office furniture manufacturer from Otrokovice opened its new showroom in Prague. The design of the new space was entrusted by the management of RIM CZ to the established duo VRTIŠKA & ŽÁK, who unconventionally decorated it with 314 crosses made from office chairs.
The RIM CZ showroom previously had its location in Prague's Vinohrady. They decided to change the location due to the inadequate capacity of the original space and also because of its outdated character. Together with the designers, they identified several possible locations and buildings, among which the Prague Karlín and the new Butterfly office building ultimately won.
“For this market segment, it is important to present the products in the best possible quality. The original showroom did not have enough space for the exhibition itself, and the furniture suffered from high density of individual pieces. Therefore, we focused on maximizing the openness of the spaces during the design process, which we then non-invasively divided with a light curtain, behind which everything that does not concern the exhibition area is hidden.” explains one of the authors, Vladimír Žák. “It was crucial for us to find a suitable concept that supports the products and at the same time reflects the company's focus in an authentic and characteristic way. We found the right solution in the installation of the bases of office chairs, which we suspended from the ceiling, successfully achieving an identical application. From this organic ceiling we ultimately created a clear dominant feature of the space.” adds his colleague Roman Vrtiška.
The authors placed the showroom in white. According to them, white creates a suitable environment for presenting the exhibited pieces. “To more firmly define the interface between the exhibition and other spaces, we decided to clad the offices and adjacent areas in oak wood, both for the floors and the walls. We achieved a pleasant contrasting result that works beautifully in both cases. The white space highlights the products, while the wood creates a warm and natural impression of the space,” adds Vrtiška regarding the material and color solution.
The entire interior indeed gives a very natural impression, despite the massive use of white color, the exposed ceiling with visible installation conduits, and the large glass show windows.
The double role of the curtain certainly softens the feeling and mainly serves as a flexible way to easily divide the space. The showroom staff can thus freely close or open towards the showroom, work areas, kitchenette, or adjacent exhibition areas. Everything is simple and quick, according to preference and needs.
“Showrooms often require an excessive degree of flexibility in their use and frequent changes. Therefore, we bet on the simplest possible solution in terms of expenses and final use. The curtain gave the space a much more ethereal character; the drapery acts as a 'fabric softener' for the space and also as an important acoustic element,” humorously captures the curtain Vladimír Žák.
In contrast, the authors continued with the kitchen corner, which is recessed in a niche embedded within the oak cladding. According to the authors, this counter is also to serve as a tasting corner, and they wanted to create a more intimate atmosphere here. Thus, they designed it in a dark color that beautifully contrasts with the light wood surrounding it.
At first glance during your visit, you will also notice the prominent red dots on the floor. These are intended for showcasing new products in the assortment and attract more attention. The crosses above them are also in the same color, giving the overall impression a more thoughtful look.
The authors themselves claim that the resulting interior was an exceptional collaboration, where they had complete freedom from the investor. “From the very first moment, we were in tune with the owners of RIM CZ, Milan Nagy and Ruda Fukal. This is something we appreciate more and more, as the relationship between the investor and the designer is crucial for a quality result. At the moment, we are also preparing more joint projects. This time, however, it will be a collection of furniture, and we are already looking forward to it.” Roman Vrtiška added about the collaboration.
The RIM CZ showroom previously had its location in Prague's Vinohrady. They decided to change the location due to the inadequate capacity of the original space and also because of its outdated character. Together with the designers, they identified several possible locations and buildings, among which the Prague Karlín and the new Butterfly office building ultimately won.
“For this market segment, it is important to present the products in the best possible quality. The original showroom did not have enough space for the exhibition itself, and the furniture suffered from high density of individual pieces. Therefore, we focused on maximizing the openness of the spaces during the design process, which we then non-invasively divided with a light curtain, behind which everything that does not concern the exhibition area is hidden.” explains one of the authors, Vladimír Žák. “It was crucial for us to find a suitable concept that supports the products and at the same time reflects the company's focus in an authentic and characteristic way. We found the right solution in the installation of the bases of office chairs, which we suspended from the ceiling, successfully achieving an identical application. From this organic ceiling we ultimately created a clear dominant feature of the space.” adds his colleague Roman Vrtiška.
The authors placed the showroom in white. According to them, white creates a suitable environment for presenting the exhibited pieces. “To more firmly define the interface between the exhibition and other spaces, we decided to clad the offices and adjacent areas in oak wood, both for the floors and the walls. We achieved a pleasant contrasting result that works beautifully in both cases. The white space highlights the products, while the wood creates a warm and natural impression of the space,” adds Vrtiška regarding the material and color solution.
The entire interior indeed gives a very natural impression, despite the massive use of white color, the exposed ceiling with visible installation conduits, and the large glass show windows.
The double role of the curtain certainly softens the feeling and mainly serves as a flexible way to easily divide the space. The showroom staff can thus freely close or open towards the showroom, work areas, kitchenette, or adjacent exhibition areas. Everything is simple and quick, according to preference and needs.
“Showrooms often require an excessive degree of flexibility in their use and frequent changes. Therefore, we bet on the simplest possible solution in terms of expenses and final use. The curtain gave the space a much more ethereal character; the drapery acts as a 'fabric softener' for the space and also as an important acoustic element,” humorously captures the curtain Vladimír Žák.
In contrast, the authors continued with the kitchen corner, which is recessed in a niche embedded within the oak cladding. According to the authors, this counter is also to serve as a tasting corner, and they wanted to create a more intimate atmosphere here. Thus, they designed it in a dark color that beautifully contrasts with the light wood surrounding it.
At first glance during your visit, you will also notice the prominent red dots on the floor. These are intended for showcasing new products in the assortment and attract more attention. The crosses above them are also in the same color, giving the overall impression a more thoughtful look.
The authors themselves claim that the resulting interior was an exceptional collaboration, where they had complete freedom from the investor. “From the very first moment, we were in tune with the owners of RIM CZ, Milan Nagy and Ruda Fukal. This is something we appreciate more and more, as the relationship between the investor and the designer is crucial for a quality result. At the moment, we are also preparing more joint projects. This time, however, it will be a collection of furniture, and we are already looking forward to it.” Roman Vrtiška added about the collaboration.
The English translation is powered by AI tool. Switch to Czech to view the original text source.
0 comments
add comment



