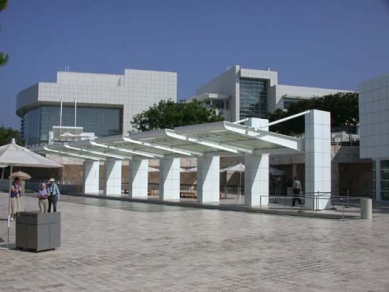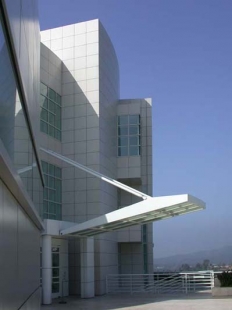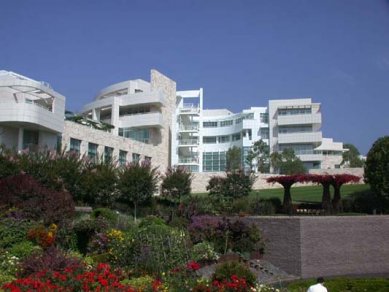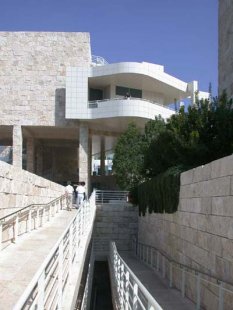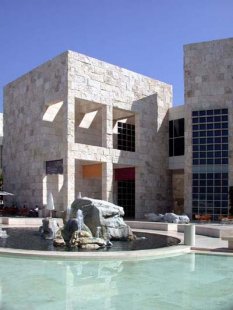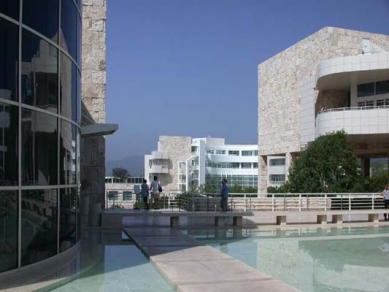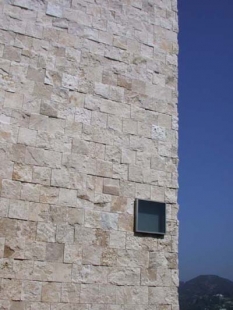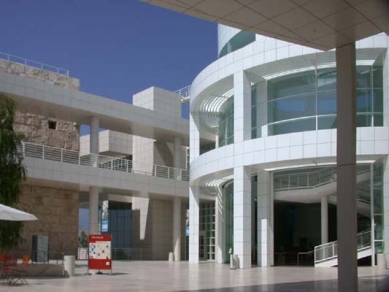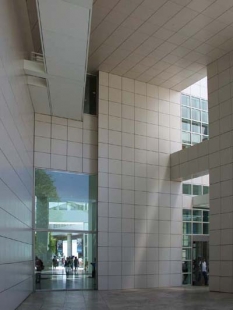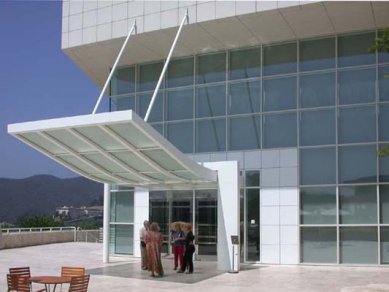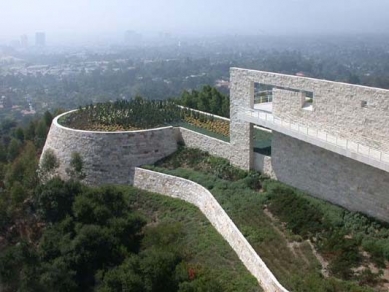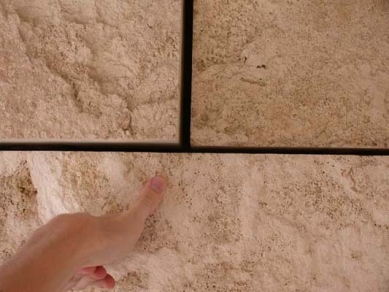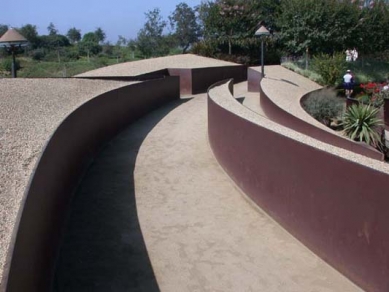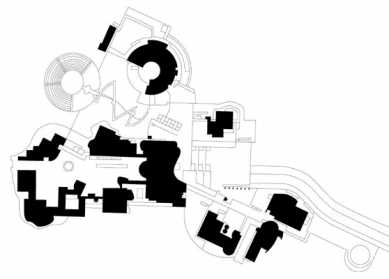
J. Paul Getty Center

Try to imagine the amount of money that is spent in the Czech Republic over an entire year and apply it to a single building, majestically towering over LA - to the pristine new Acropolis.
I arrived at the scene quite prepared. Equipped with insights from two conferences, a two-hour film, and several dozen pages from Meier's books, I parked in a seven-story underground garage, took the tram to the "Acropolis above LA," and gradually the first of the ingrained dogmas began to fall. During the seminars, someone attempted to compare the stone cladding of the Getty Center to Mayan or Egyptian structures. "You can't fit even the blade of a knife between the stones; they worked that precisely," claimed a gentleman who has been there personally several times. The truth is, I managed to fit my entire pinky finger in there (half inch joints). I don't want to create new dogmas, so I'll serve you directly those from the pen of Richard Meier.
The Getty Museum occupies the top of a hill between the San Diego Freeway and the affluent residential neighborhood of Brentwood. A multitude of zoning regulations greatly limited the size and height of the future volume. Besides these regulations, the site was limited by the contour of the hill, which conversely offered fascinating views of the city, the mountains, and the distant ocean. Most buildings were arranged along two natural ridges, forming the southern end of the 110-acre site. The axes of these two ridges converge at an angle of 22.5 degrees (one-sixteenth of a circle), which coincides with the angle between the San Diego Freeway to the north of Los Angeles and the connector to Sepulveda Pass. The shape of the Getty Center was created by combining this angle with the common grid of LA streets along with curves derived from the specific topography of the site.
The underground parking and funicular station were established near the freeway (about 3/4 mile to the north) beneath the complex itself. Whether you arrive by car, taxi, bus, or on foot, you ultimately pass through the same propylea. The vast majority - as is typical for American society - transit to the site by car and park in the underground garage. Everyone then spends five minutes in the funicular traveling to the top of the hill. The ride offers breathtaking views of the surrounding terrain and the city.
The ride ends at a small square, where visitors can then freely move around the entire site. Some will go directly to the 450-seat auditorium along with the information center and the J. Paul Getty Trust in the north building. To the east is the Getty Conservation Institute, the Education Institute for the Arts, and the Getty Grant Program, most of which are not generally accessible to the public. The museum itself stretches southward along one of the ridges, while the restaurant, café, and research and historical institute occupy a strategic position in the center southwest between these two ridges. In the design, we complied with regulations - most of the complex is located underground or below the level of 896 feet above sea level, which is the height of the hill.
Upon arriving, visitors must choose between a direct visit to the museum or exploring the numerous places for rest and relaxation. For those who opt for a tour of the exhibitions, there is a journey up a wide staircase to an open three-story circular atrium that opens into the museum square and various galleries. The pavilion structure helps to soften the scale of such a massive institution. Pauses between individual pavilions allow for panoramic views of the surrounding landscape.
The exhibition spaces are organized chronologically and by artistic techniques used. As you go around the museum square in a clockwise direction, you are offered a chronological experience of the entire collection. Meanwhile, different media are divided between the upper and lower floors of the galleries. The painting galleries occupy the upper floors of each pavilion. Thanks to the climate and a unique system that monitors sunlight, paintings can be displayed during the day without additional artificial lighting. Natural light is treated according to the nature of the collection. Decorative arts, manuscripts, photographs, and works on paper are placed on the ground floor to prevent damage from the ultraviolet radiation of daylight. As visitors move between floors within one museum, they experience different media from the same period, or while moving across one floor, they may observe the evolution of a medium over time. The café and restaurant are situated near the central square. It is easy to reach them from anywhere in the complex. With their windows and terraces, they offer distant views of the city and the ocean. On the opposite square lies the auditorium designated for lectures, concerts, and other cultural events.
The Getty Research Institute for the History of Art and the Humanities is located on the western ridge, completing the composition of the entire complex. The circular building, with a library of a million volumes, a reading room, study rooms, offices, and a small exhibition space, is radically organized within the mass. Information is centralized but organized into small sub-libraries. The plan was designed to allow students, during their process of searching for needed materials, to explore the individual parts of open collections. Just as the circular form of the building expresses the contemplative nature of the research institute.
Staff who document and catalog the collection receive the necessary study materials from nearby sub-level collections, while visitors and researchers have access to the same materials in study rooms above the collections. Some of these rooms are arranged on the top floor, while 14 others are located in the "study tower" at the southern end of the complex facing the city and the ocean.
The complex is integrated into the landscape thanks to dense foliage on the terraces that spread far beyond the masses of the buildings themselves. Water in many of its forms plays a significant role as well. Fountains and channels irrigate the central garden between the two main ridges.
Different types of cladding not only bind the complex to the site but also define the functions of individual institutions. The museum's cladding as a public institution is represented by travertine. Most of the other buildings are clad in matte metal cladding. Similarly to stone, the matte metal cladding reflects light and also has the quality of dematerialized translucence without shine. The metal, in combination with stone and lush vegetation, harmonizes with the landscape of Southern California.
The Getty Center focuses on the preservation and incorporation of our cultural heritage in a manner of collections that will bring enjoyment and benefit to the public in the future. With this mandate, the complex was designed combining symmetrical composition in an asymmetrical form (as well as the presumption of balance between the order of society and spontaneity of the organic). Upon opening in December 1997, this institution became a main cultural center in LA and an attraction for both American and international visitors.
Facts:
164,648 square feet of glazed areas
339 miles of electrical wiring
40,000 aluminum cladding panels
3,200 doors
From the same travertine quarry (Bagni di Tivoli in Italy), the Romans built the Colosseum, the Trevi Fountain, and the colonnade in front of St. Peter's.
100 transoceanic voyages to transport travertine
16,000 tons of travertine; 1 million square feet of cladding
280 pounds is the weight of one block
3/4 mile long tram track is traversed in 5 minutes at a speed of 10 mph
capacity of 90 people per three-car tram
The tram operates on electric battery power and moves on an air cushion.
881 feet of elevation between stations
10,000 trees in the area
8,000 oaks planted around the perimeter of the site
134,000 square feet large central garden
300 species of plants in the central garden
400 shrubs forming a relief in the pool of the central garden
7 species of cacti
4 gardeners for the central garden
32 gardeners for the entire Getty complex
750-acre parcel
24 acres utilized for buildings and as gardens
I arrived at the scene quite prepared. Equipped with insights from two conferences, a two-hour film, and several dozen pages from Meier's books, I parked in a seven-story underground garage, took the tram to the "Acropolis above LA," and gradually the first of the ingrained dogmas began to fall. During the seminars, someone attempted to compare the stone cladding of the Getty Center to Mayan or Egyptian structures. "You can't fit even the blade of a knife between the stones; they worked that precisely," claimed a gentleman who has been there personally several times. The truth is, I managed to fit my entire pinky finger in there (half inch joints). I don't want to create new dogmas, so I'll serve you directly those from the pen of Richard Meier.
The Getty Museum occupies the top of a hill between the San Diego Freeway and the affluent residential neighborhood of Brentwood. A multitude of zoning regulations greatly limited the size and height of the future volume. Besides these regulations, the site was limited by the contour of the hill, which conversely offered fascinating views of the city, the mountains, and the distant ocean. Most buildings were arranged along two natural ridges, forming the southern end of the 110-acre site. The axes of these two ridges converge at an angle of 22.5 degrees (one-sixteenth of a circle), which coincides with the angle between the San Diego Freeway to the north of Los Angeles and the connector to Sepulveda Pass. The shape of the Getty Center was created by combining this angle with the common grid of LA streets along with curves derived from the specific topography of the site.
The underground parking and funicular station were established near the freeway (about 3/4 mile to the north) beneath the complex itself. Whether you arrive by car, taxi, bus, or on foot, you ultimately pass through the same propylea. The vast majority - as is typical for American society - transit to the site by car and park in the underground garage. Everyone then spends five minutes in the funicular traveling to the top of the hill. The ride offers breathtaking views of the surrounding terrain and the city.
The ride ends at a small square, where visitors can then freely move around the entire site. Some will go directly to the 450-seat auditorium along with the information center and the J. Paul Getty Trust in the north building. To the east is the Getty Conservation Institute, the Education Institute for the Arts, and the Getty Grant Program, most of which are not generally accessible to the public. The museum itself stretches southward along one of the ridges, while the restaurant, café, and research and historical institute occupy a strategic position in the center southwest between these two ridges. In the design, we complied with regulations - most of the complex is located underground or below the level of 896 feet above sea level, which is the height of the hill.
Upon arriving, visitors must choose between a direct visit to the museum or exploring the numerous places for rest and relaxation. For those who opt for a tour of the exhibitions, there is a journey up a wide staircase to an open three-story circular atrium that opens into the museum square and various galleries. The pavilion structure helps to soften the scale of such a massive institution. Pauses between individual pavilions allow for panoramic views of the surrounding landscape.
The exhibition spaces are organized chronologically and by artistic techniques used. As you go around the museum square in a clockwise direction, you are offered a chronological experience of the entire collection. Meanwhile, different media are divided between the upper and lower floors of the galleries. The painting galleries occupy the upper floors of each pavilion. Thanks to the climate and a unique system that monitors sunlight, paintings can be displayed during the day without additional artificial lighting. Natural light is treated according to the nature of the collection. Decorative arts, manuscripts, photographs, and works on paper are placed on the ground floor to prevent damage from the ultraviolet radiation of daylight. As visitors move between floors within one museum, they experience different media from the same period, or while moving across one floor, they may observe the evolution of a medium over time. The café and restaurant are situated near the central square. It is easy to reach them from anywhere in the complex. With their windows and terraces, they offer distant views of the city and the ocean. On the opposite square lies the auditorium designated for lectures, concerts, and other cultural events.
The Getty Research Institute for the History of Art and the Humanities is located on the western ridge, completing the composition of the entire complex. The circular building, with a library of a million volumes, a reading room, study rooms, offices, and a small exhibition space, is radically organized within the mass. Information is centralized but organized into small sub-libraries. The plan was designed to allow students, during their process of searching for needed materials, to explore the individual parts of open collections. Just as the circular form of the building expresses the contemplative nature of the research institute.
Staff who document and catalog the collection receive the necessary study materials from nearby sub-level collections, while visitors and researchers have access to the same materials in study rooms above the collections. Some of these rooms are arranged on the top floor, while 14 others are located in the "study tower" at the southern end of the complex facing the city and the ocean.
The complex is integrated into the landscape thanks to dense foliage on the terraces that spread far beyond the masses of the buildings themselves. Water in many of its forms plays a significant role as well. Fountains and channels irrigate the central garden between the two main ridges.
Different types of cladding not only bind the complex to the site but also define the functions of individual institutions. The museum's cladding as a public institution is represented by travertine. Most of the other buildings are clad in matte metal cladding. Similarly to stone, the matte metal cladding reflects light and also has the quality of dematerialized translucence without shine. The metal, in combination with stone and lush vegetation, harmonizes with the landscape of Southern California.
The Getty Center focuses on the preservation and incorporation of our cultural heritage in a manner of collections that will bring enjoyment and benefit to the public in the future. With this mandate, the complex was designed combining symmetrical composition in an asymmetrical form (as well as the presumption of balance between the order of society and spontaneity of the organic). Upon opening in December 1997, this institution became a main cultural center in LA and an attraction for both American and international visitors.
Facts:
164,648 square feet of glazed areas
339 miles of electrical wiring
40,000 aluminum cladding panels
3,200 doors
From the same travertine quarry (Bagni di Tivoli in Italy), the Romans built the Colosseum, the Trevi Fountain, and the colonnade in front of St. Peter's.
100 transoceanic voyages to transport travertine
16,000 tons of travertine; 1 million square feet of cladding
280 pounds is the weight of one block
3/4 mile long tram track is traversed in 5 minutes at a speed of 10 mph
capacity of 90 people per three-car tram
The tram operates on electric battery power and moves on an air cushion.
881 feet of elevation between stations
10,000 trees in the area
8,000 oaks planted around the perimeter of the site
134,000 square feet large central garden
300 species of plants in the central garden
400 shrubs forming a relief in the pool of the central garden
7 species of cacti
4 gardeners for the central garden
32 gardeners for the entire Getty complex
750-acre parcel
24 acres utilized for buildings and as gardens
The English translation is powered by AI tool. Switch to Czech to view the original text source.
0 comments
add comment


