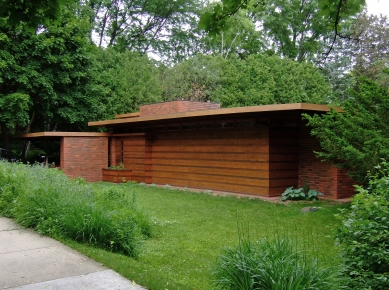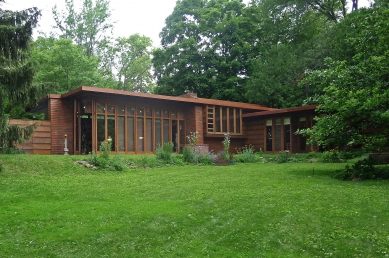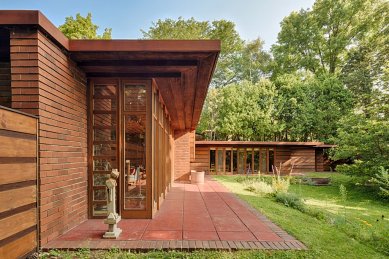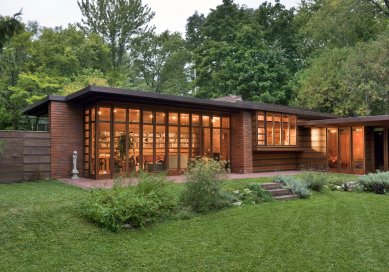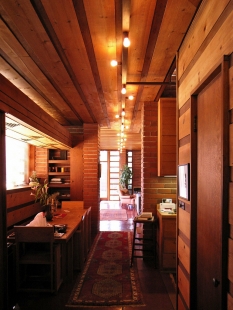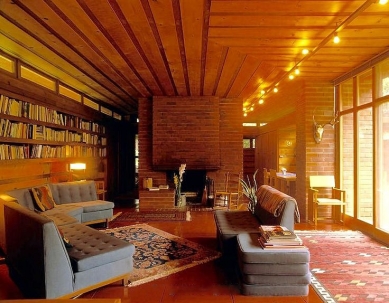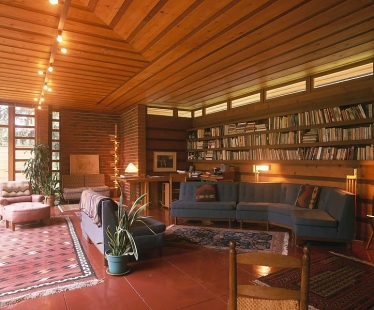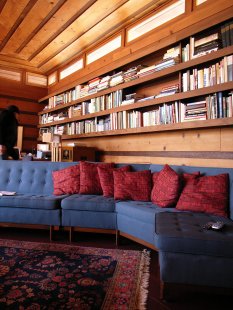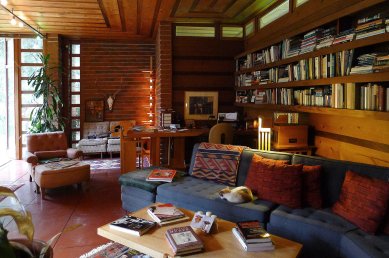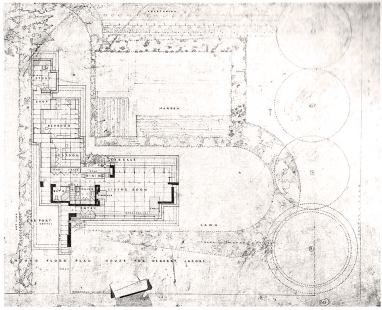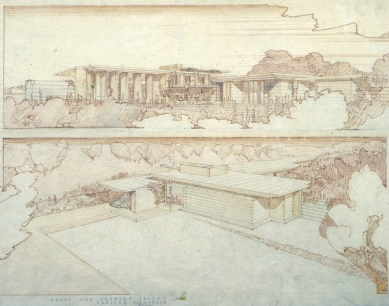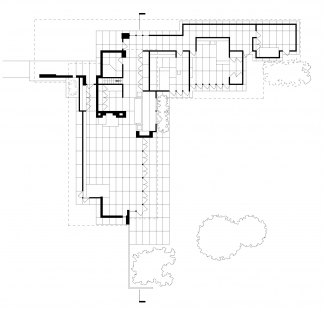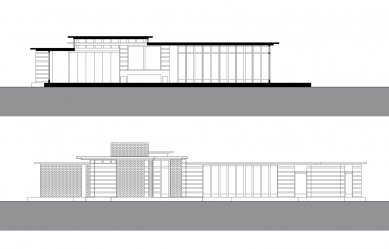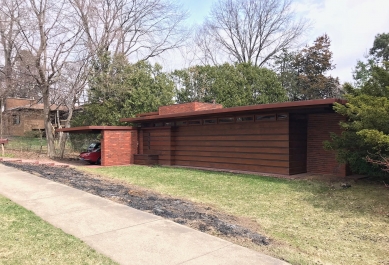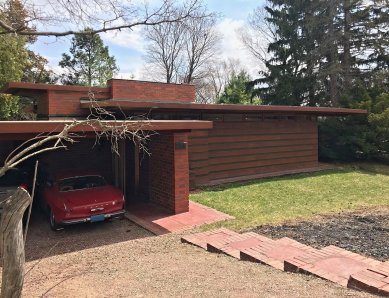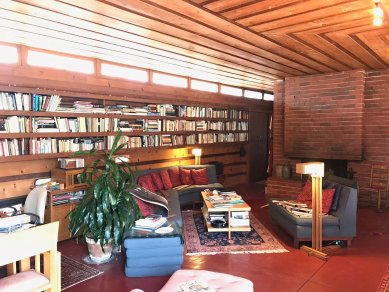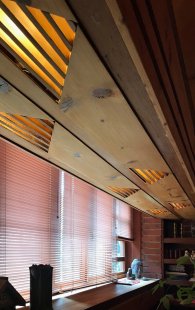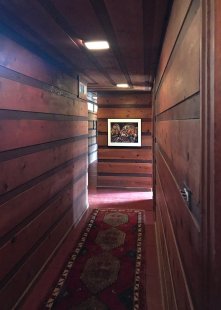
Jacobs House

The first house for the married couple Herbert and Katherine Jacobs was designed and built between 1936-37. The house is located in the Westmorland neighborhood, which then formed the western edge of the city of Madison in the state of Wisconsin. The house is approximately 1.5 km from the famous Unitarian church, which was realized according to Wright's design between 1949-51.
The Jacobs' first house is the purest and most famous manifestation of Wright's Usonian concepts. At the end of the economic crisis in the 1930s, Frank Lloyd Wright experienced a revival of his architectural practice after a long unimpressive period. Three world-famous realizations fall within this Wright era – the House on the Waterfall, the office building with laboratories for Johnson Wax in Racine, and the visionary plan for the city of the future, Broadacre City, which was a healthy green alternative to the cramped and dirty cities from the industrial revolution.
A significant aspect of Broadacre City was also the renaming of the United States to Usonia, where Usonians would receive from the state so-called Usonian houses designed, built, and used in accordance with Wright's principles of organic architecture. Usonian houses directly arose from nature – they were meant to grow out of the ground, without disruptive bases, porches, rain gutters, protruding chimneys, or screening fences. Surrounded by sufficient space, they were intended to open to the natural elements, in contrast to traditional white colonial villas. The building materials were purely natural – wood, stone, bricks made from fired clay, floor-to-ceiling windows, basilica lighting, and protruding casement windows, all covered by a flat roof with a pronounced overhang. Aesthetically and constructionally, Usonian houses represented a new, modern standard of individual housing, where form followed function.
Wright designed the Jacobs' open floor plan in the shape of an L, emerging from an orthogonal grid with a module of 2 × 4 feet (approximately 600 × 1200 mm) with a total built area of 1550 square feet (144 m²). The masonry core of the house defines a small basement cellar in the basement, where, alongside the laundry room, there are two small boilers serving the floor heating distributed in 200 mm thick concrete slabs. Directly above the cellar is a bathroom, adjacent to a kitchen that opens freely into the dining room. In the middle of the wall separating the kitchen from the living room rests the body of a fireplace, which is the dominant feature of the living room. The living room can be entered directly through a "hidden" entrance from under the carport. Another entrance to the house from the carport leads into the hallway toward the bedrooms and dining room. At the end of the living room, we find a reading nook with a built-in writing desk, followed by a long wall with bookshelves (Herbert Jacobs worked as a journalist and later as a professor of journalism at the University of California, Berkeley). Opposite the library is a generously glazed wall leading to a seamlessly connected terrace and garden.
The dining room serves as a connecting element between the social and private zones of the house. It features a long oak table designed directly by Wright. It is complemented by chairs designed by the architect around 1920 and an upholstered bench under the window overlooking the garden. The motif of connecting different parts of the house is reinforced by a linear light fixture leading from the living room through the dining room to the hallway in front of the private bedrooms. The height of the living room is 2.9 meters, while in the bathroom and kitchen, due to the ceiling height of 3.5 meters, basilica lighting could be used. The bedrooms are 2.3 meters high. The wooden ceiling in the rooms is made of the same sandwich construction as the wooden outer walls. The horizontal division of the wooden walls is achieved by alternating light pine boards with dark beams made of sequoia. The wooden walls are only 6 centimeters thick. The primary load-bearing function is provided by masonry pillars made of red bricks.
A major renovation of the house began in 1983 and lasted several years. The goal of the restoration was to return the house to its original state also because the American Institute of Architects included the Jacobs house among the twenty most important family homes of the 20th century. The carport was completely replaced with a new structure, including the foundations. The layers of asphalt on the flat roof were removed and replaced with rubber membrane. Significant replacements were also made to the windows in the living and dining rooms. The concrete slab floor in the living room was insulated, and the floor heating was replaced with a more efficient system using polyurethane pipes. The paint on the wooden panels applied in the 1950s was carefully removed, as well as the red paint on the window and door frames. The originally designed flowerpot under the window from the vestibule also saw realization. The internal technical installations had to be completely replaced.
Even though about 140 Usonian houses followed the Jacobs house (including the second Jacobs house – the famous Solar Hemicycle from 1946-48), this one remains, in its simplicity and proportional purity, the most faithful representative of Wright's concept of the prototype Usonian house. It has had many successors, as has the concept of connecting the living room with the dining room and kitchen. Similar houses filled the suburbs of many American cities, and the historical significance of this first Usonian house was thus constantly reinforced.
The Jacobs' first house is the purest and most famous manifestation of Wright's Usonian concepts. At the end of the economic crisis in the 1930s, Frank Lloyd Wright experienced a revival of his architectural practice after a long unimpressive period. Three world-famous realizations fall within this Wright era – the House on the Waterfall, the office building with laboratories for Johnson Wax in Racine, and the visionary plan for the city of the future, Broadacre City, which was a healthy green alternative to the cramped and dirty cities from the industrial revolution.
A significant aspect of Broadacre City was also the renaming of the United States to Usonia, where Usonians would receive from the state so-called Usonian houses designed, built, and used in accordance with Wright's principles of organic architecture. Usonian houses directly arose from nature – they were meant to grow out of the ground, without disruptive bases, porches, rain gutters, protruding chimneys, or screening fences. Surrounded by sufficient space, they were intended to open to the natural elements, in contrast to traditional white colonial villas. The building materials were purely natural – wood, stone, bricks made from fired clay, floor-to-ceiling windows, basilica lighting, and protruding casement windows, all covered by a flat roof with a pronounced overhang. Aesthetically and constructionally, Usonian houses represented a new, modern standard of individual housing, where form followed function.
Wright designed the Jacobs' open floor plan in the shape of an L, emerging from an orthogonal grid with a module of 2 × 4 feet (approximately 600 × 1200 mm) with a total built area of 1550 square feet (144 m²). The masonry core of the house defines a small basement cellar in the basement, where, alongside the laundry room, there are two small boilers serving the floor heating distributed in 200 mm thick concrete slabs. Directly above the cellar is a bathroom, adjacent to a kitchen that opens freely into the dining room. In the middle of the wall separating the kitchen from the living room rests the body of a fireplace, which is the dominant feature of the living room. The living room can be entered directly through a "hidden" entrance from under the carport. Another entrance to the house from the carport leads into the hallway toward the bedrooms and dining room. At the end of the living room, we find a reading nook with a built-in writing desk, followed by a long wall with bookshelves (Herbert Jacobs worked as a journalist and later as a professor of journalism at the University of California, Berkeley). Opposite the library is a generously glazed wall leading to a seamlessly connected terrace and garden.
The dining room serves as a connecting element between the social and private zones of the house. It features a long oak table designed directly by Wright. It is complemented by chairs designed by the architect around 1920 and an upholstered bench under the window overlooking the garden. The motif of connecting different parts of the house is reinforced by a linear light fixture leading from the living room through the dining room to the hallway in front of the private bedrooms. The height of the living room is 2.9 meters, while in the bathroom and kitchen, due to the ceiling height of 3.5 meters, basilica lighting could be used. The bedrooms are 2.3 meters high. The wooden ceiling in the rooms is made of the same sandwich construction as the wooden outer walls. The horizontal division of the wooden walls is achieved by alternating light pine boards with dark beams made of sequoia. The wooden walls are only 6 centimeters thick. The primary load-bearing function is provided by masonry pillars made of red bricks.
A major renovation of the house began in 1983 and lasted several years. The goal of the restoration was to return the house to its original state also because the American Institute of Architects included the Jacobs house among the twenty most important family homes of the 20th century. The carport was completely replaced with a new structure, including the foundations. The layers of asphalt on the flat roof were removed and replaced with rubber membrane. Significant replacements were also made to the windows in the living and dining rooms. The concrete slab floor in the living room was insulated, and the floor heating was replaced with a more efficient system using polyurethane pipes. The paint on the wooden panels applied in the 1950s was carefully removed, as well as the red paint on the window and door frames. The originally designed flowerpot under the window from the vestibule also saw realization. The internal technical installations had to be completely replaced.
Even though about 140 Usonian houses followed the Jacobs house (including the second Jacobs house – the famous Solar Hemicycle from 1946-48), this one remains, in its simplicity and proportional purity, the most faithful representative of Wright's concept of the prototype Usonian house. It has had many successors, as has the concept of connecting the living room with the dining room and kitchen. Similar houses filled the suburbs of many American cities, and the historical significance of this first Usonian house was thus constantly reinforced.
The English translation is powered by AI tool. Switch to Czech to view the original text source.
0 comments
add comment


