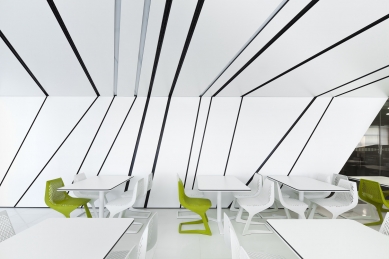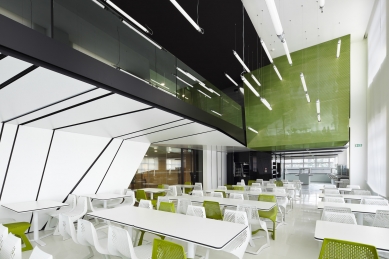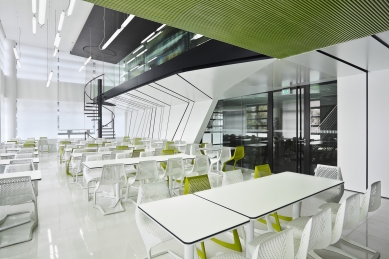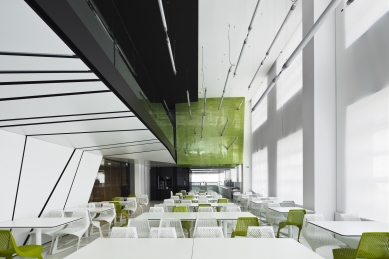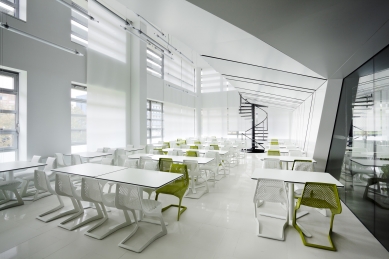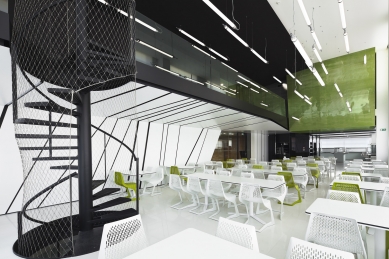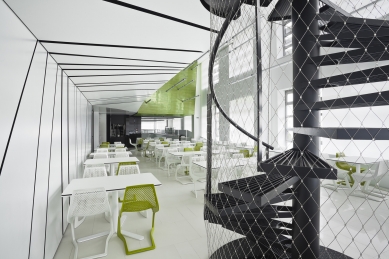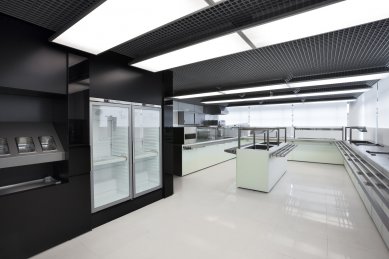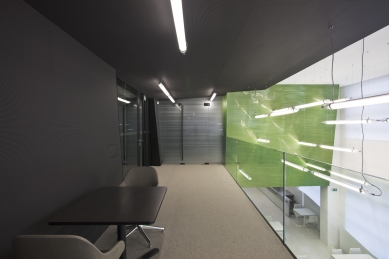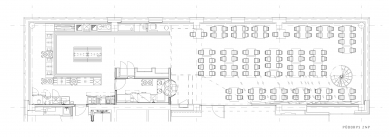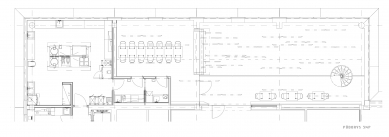
Canteen PRE

The interior of lunchroom of Pražská energetika, a.s. was built within the restoration of larger amout of spaces in the building. The design follows and maximizes generosity of the two-storey space. The concept is based on a simplicity and austerity which is reflected in color, spatial and material solutions. The space is divided into three colour zones. Lower floor in shades of black and white with green accents is used for food release and as lunchroom. Coffee tables on a gallery upstairs are lined with dark brown facing and the lime green box contains lounge for company management. The whole area is lit by suspended linear lights pointing towards the front face of the green box. Spiral staircase connecting both floors makes another significant element of the interior.
1 comment
add comment
Subject
Author
Date
Hmmmmm
PaJasch
21.07.11 10:55
show all comments


