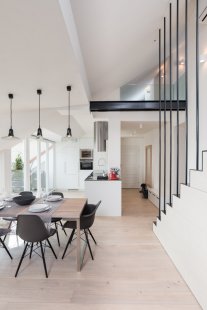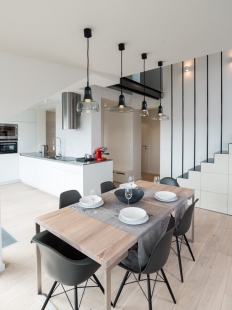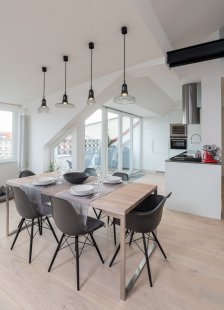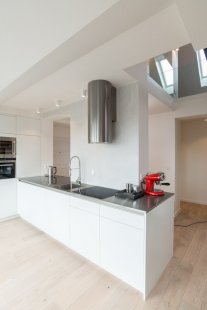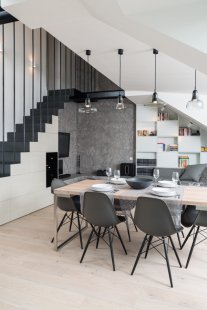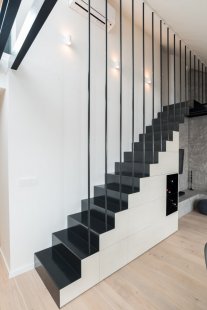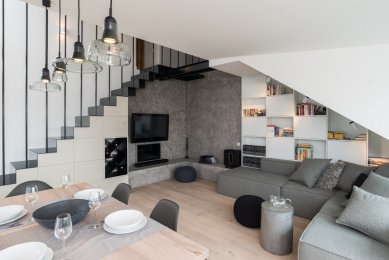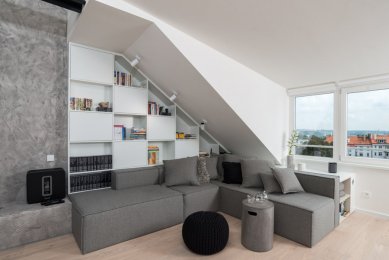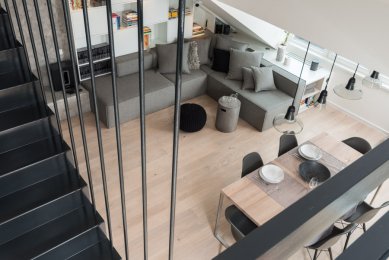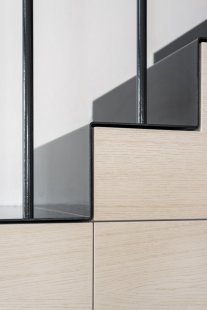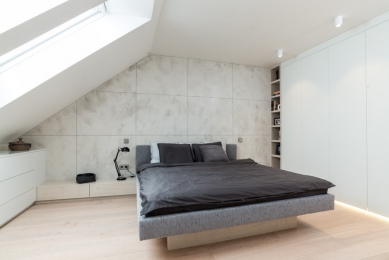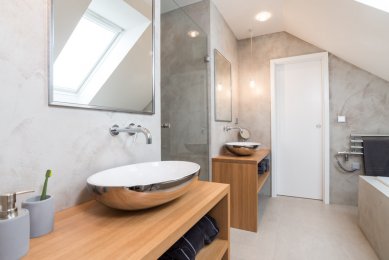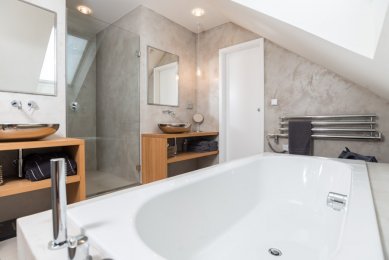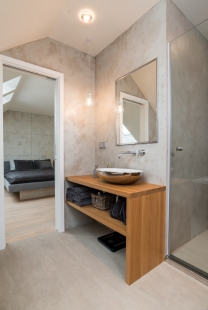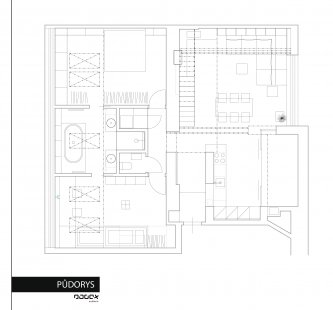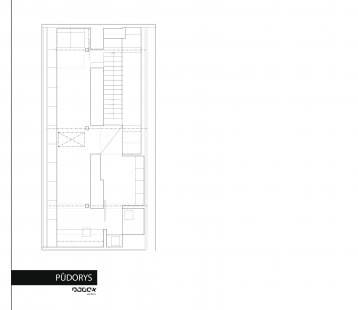
Yugoslav Partisans
Reconstruction of a loft apartment

 |
Concept / Color Scheme / Materials - the color scheme of the interior is harmonized in shades of gray combined with bleached wood on the floor and furniture and black steel. We freed the steel supporting elements from layers of drywall. The steel elements are complemented by the staircase structure with rod railing.
Kitchen - in the interest of brightening the space, we chose a kitchen in white lacquer. The tall cabinets are placed into the sloping area, while the lower part runs along the chimney wall and opens into the entrance hall. This element is practical mainly for unloading groceries and also adds natural daylight to the entrance. The kitchen is directly connected to the terrace, allowing for intensive use especially in the summer during grilling.
Living Room - its relatively small area required a thoughtful solution regarding the placement of the sofa and dining table. The slope under the stairs is filled with a built-in wardrobe with open shelves for wine. The corner under the stairs is used for the television, whose accessories are recessed into a niche in the wall. The opposite slope is filled with a bookshelf. In the corner under the slope is a sofa, behind which a shelf with a small library for storage has been created, maximizing the use of space under the sloping roof.
The dining table in the center is the focal point of the entire living room, contrasting with anthracite chairs with black bases. The lights above the dining table are chosen from smoked glass - thus airy, but in a contrasting color to the light interior.
The staircase is designed as a steel sheet staircase, with rod railing anchored between the step and the ceiling molding.
Bedroom - is furnished very simply, and to break up the white surfaces, a concrete plaster with a formwork imitation is applied to the wall behind the bed. The bathroom is directly accessible from the bedroom.
Bathroom - is designed symmetrically, in the center opposite the bathtub, a shower box is placed in the high part under the sloping roof. Sinks are positioned on either side of the shower, while the tiled bathtub is located under the window in the lowest part of the bathroom. To enliven the concrete surfaces, the furniture under the sinks is chosen from oak veneer, with sinks then featuring a silver glaze.
Accessories - throughout the apartment, accessories colorfully complement the gray scale from our LOOOOX showroom.
The English translation is powered by AI tool. Switch to Czech to view the original text source.
0 comments
add comment


