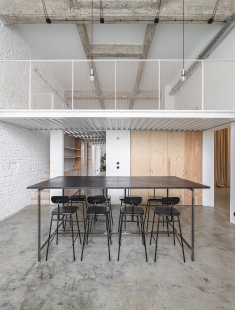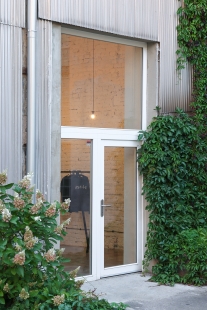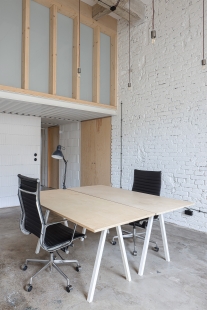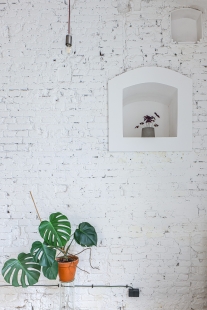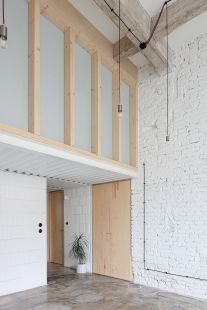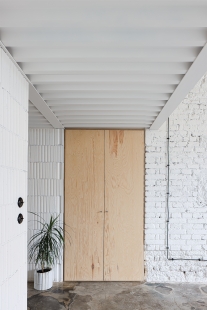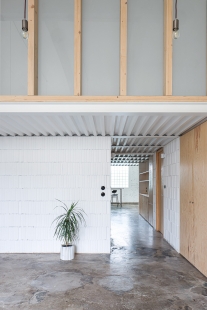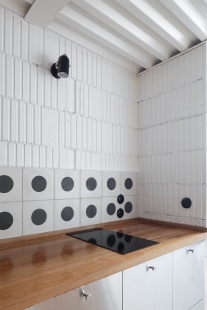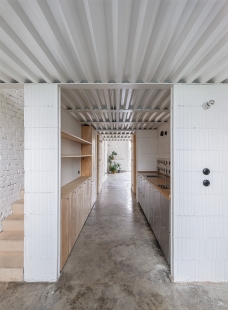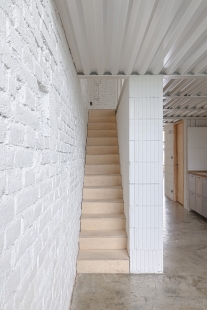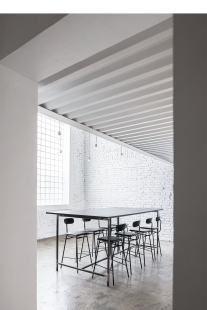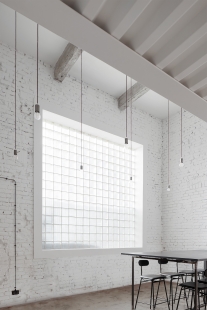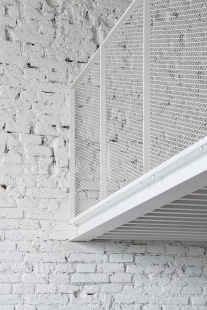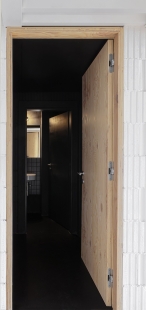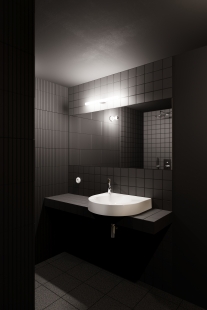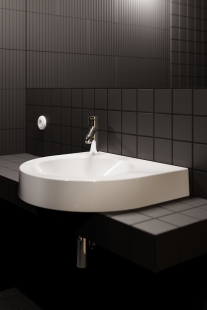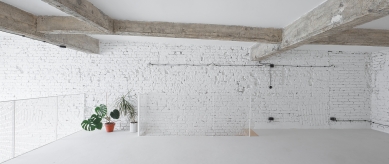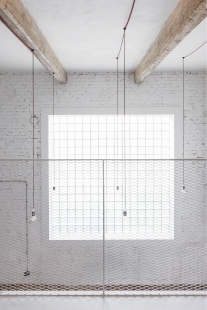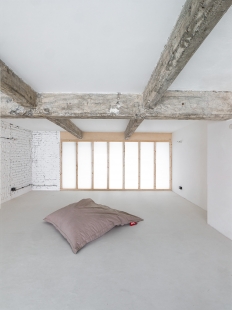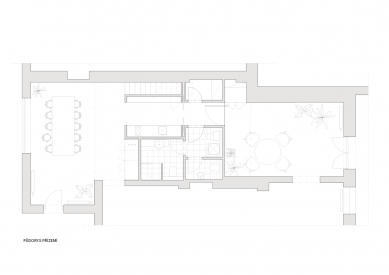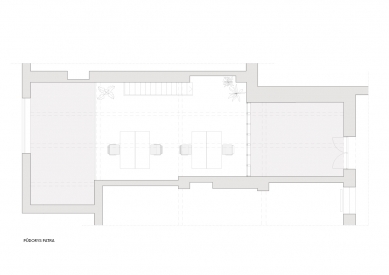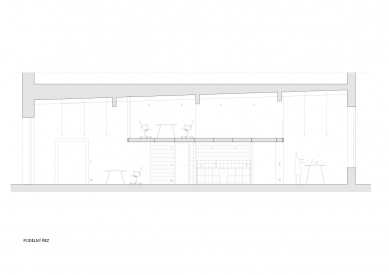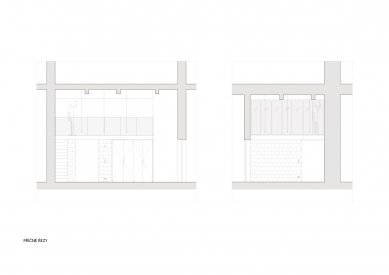
Kanceláře Monolot
expansion of the Monolot studio offices

The project of converting the original factory halls into offices for Monolot studio was developed in close collaboration with the clients, both in the design phase and during review days, during which countless new solutions emerged. The investors Honza and David, founders of Monolot, are my good friends; our collaboration complemented each other and advanced the design and implementation further towards better solutions.
The spaces of Monolot studio are located in a former electrical cable manufacturing factory in Prague's Holešovice district. The elevated production hall is partially multi-leveled, and the layout is divided into several rooms with a new installation. The installation is built from unplastered Porotherm blocks with a white coating. The entire reconstruction is characterized by a minimalist industrial spirit, with all structures exposed and in white. The upper layer of the original walls was removed, and the exposed bricks were also whitened. Where remnants of conduits were found or new openings were made, precise and refined chamfering was created as a contrast to the rawness of the rest of the design.
The newly created spaces connect to the original part of the offices, which underwent reconstruction in 2020, and are linked by two passages in the partition wall. On the courtyard side, with access to the entire building from Dělnická Street, a separate entrance from the exterior and a separated "command" office were created. This features a new glazed entrance with glass doors in a wooden frame, size-wise in line with the rest of the façade and brightening the space. A low installation, separating the two main elevated rooms, conceals the social facilities, storage spaces, and a pass-through kitchen. The office areas are topped with the facilities' overhead and the creation of an inserted floor from a metal structure with sound insulation. Towards the office, the floor is finished with a glass partition in a wooden profiled split frame made of wooden beams. On the dining section side of the layout, the floor has a railing made of white-painted perforated sheet metal in frames made of strips. Very narrow wooden stairs, hidden behind the kitchen's storage area, lead upstairs. In the perimeter wall near the dining area, remnants of glass block glazing were found, which were supplemented, resulting in a monumentally large square glazing that illuminates the common areas. As a contrast to the white spaces of the offices and other areas, the surfaces of the rooms for social facilities are executed in black, including the coating of the Porotherm blocks.
The spaces of Monolot studio are located in a former electrical cable manufacturing factory in Prague's Holešovice district. The elevated production hall is partially multi-leveled, and the layout is divided into several rooms with a new installation. The installation is built from unplastered Porotherm blocks with a white coating. The entire reconstruction is characterized by a minimalist industrial spirit, with all structures exposed and in white. The upper layer of the original walls was removed, and the exposed bricks were also whitened. Where remnants of conduits were found or new openings were made, precise and refined chamfering was created as a contrast to the rawness of the rest of the design.
The newly created spaces connect to the original part of the offices, which underwent reconstruction in 2020, and are linked by two passages in the partition wall. On the courtyard side, with access to the entire building from Dělnická Street, a separate entrance from the exterior and a separated "command" office were created. This features a new glazed entrance with glass doors in a wooden frame, size-wise in line with the rest of the façade and brightening the space. A low installation, separating the two main elevated rooms, conceals the social facilities, storage spaces, and a pass-through kitchen. The office areas are topped with the facilities' overhead and the creation of an inserted floor from a metal structure with sound insulation. Towards the office, the floor is finished with a glass partition in a wooden profiled split frame made of wooden beams. On the dining section side of the layout, the floor has a railing made of white-painted perforated sheet metal in frames made of strips. Very narrow wooden stairs, hidden behind the kitchen's storage area, lead upstairs. In the perimeter wall near the dining area, remnants of glass block glazing were found, which were supplemented, resulting in a monumentally large square glazing that illuminates the common areas. As a contrast to the white spaces of the offices and other areas, the surfaces of the rooms for social facilities are executed in black, including the coating of the Porotherm blocks.
author's report
The English translation is powered by AI tool. Switch to Czech to view the original text source.
0 comments
add comment


