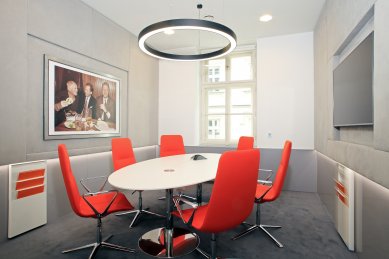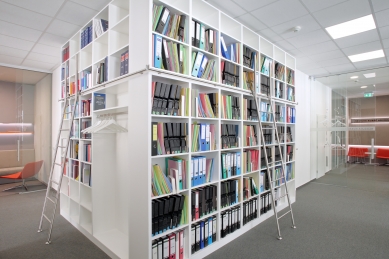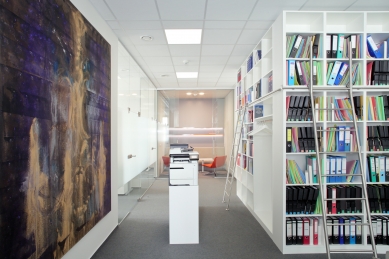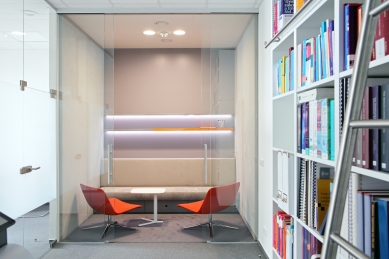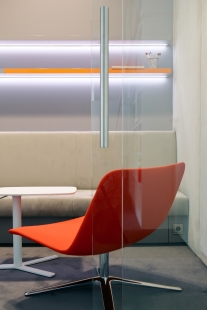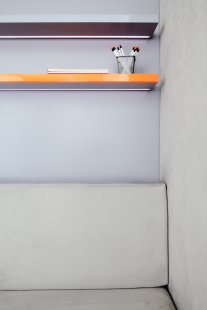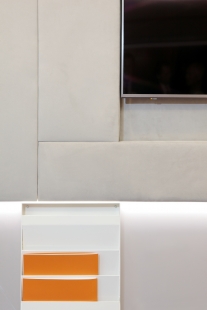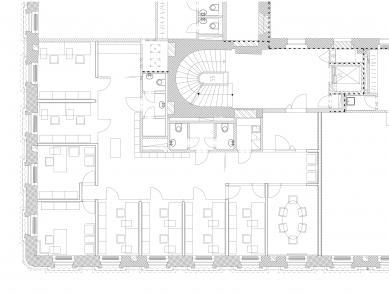
Offices Nedelka Kubáč lawyers

The new office spaces of the law firm were realized in 2019 as an extension and "redesign" of the original office spaces that we designed for Nedelka Kubáč lawyers seven years ago. The offices are located in the administrative complex Bredovský dvůr in the center of Prague, specifically in the original, historic building in the northern part.
Nedelka Kubáč lawyers is a law firm with a narrow specialization, ranking among the best. After years of using the original spaces, the investors concluded that it was necessary to expand the office areas and simultaneously design a new layout for the client spaces.
The new office space has an L-shaped floor plan. The main client area consists of an entrance room and a meeting room, which are located directly opposite the entrance.
The central space of the employee area is an elongated hall that runs through the entire space. Although it is not directly illuminated, enough light enters through the partially transparent and partially translucent walls of the offices. The hall also has an L-shape, and the dominant feature of its first arm is a large painting, positioned on the wall in the line of sight from the entrance. The second arm of the hall visually terminates with a glass "lounge" – a small space for work or informal meetings. In the bend area, there is a corner bookshelf with rolling stairs.
It was the investors' intention that the client and employee areas were not completely visually separated, so the entire space would have a simple, modern, light, and transparent impression. While moving through the central hall, one can perceive life in the individual offices through the transparent and translucent glass walls. From a certain point in the hall, its further part begins to open up.
The color scheme of the offices utilizes the colors of the logo, with orange being the characteristic color. The offices themselves are furnished with white furniture. The unifying material in the offices is a characteristic gray-beige carpet that runs throughout the space. In addition to the dividing drywall partitions between the offices, the walls and doors to the hall are glass, frameless, partially with a frosted coating. The space of the meeting room and lounge has walls upholstered in gray alcantara in combination with lacquered gray glass. The central feature of the meeting room is an elliptical white table. Incorporated into the paneling on one side is a television that serves for presentations and teleconferences. On the opposite side, a well-known photograph from the Prague pub U Tygra is embedded in the paneling. The chairs at the table are upholstered in typical orange fabric. In order to save as much space as possible, instead of using side tables for pens and paper, we designed hanging sliding containers that move under the upholstered paneling.
Nedelka Kubáč lawyers is a law firm with a narrow specialization, ranking among the best. After years of using the original spaces, the investors concluded that it was necessary to expand the office areas and simultaneously design a new layout for the client spaces.
The new office space has an L-shaped floor plan. The main client area consists of an entrance room and a meeting room, which are located directly opposite the entrance.
The central space of the employee area is an elongated hall that runs through the entire space. Although it is not directly illuminated, enough light enters through the partially transparent and partially translucent walls of the offices. The hall also has an L-shape, and the dominant feature of its first arm is a large painting, positioned on the wall in the line of sight from the entrance. The second arm of the hall visually terminates with a glass "lounge" – a small space for work or informal meetings. In the bend area, there is a corner bookshelf with rolling stairs.
It was the investors' intention that the client and employee areas were not completely visually separated, so the entire space would have a simple, modern, light, and transparent impression. While moving through the central hall, one can perceive life in the individual offices through the transparent and translucent glass walls. From a certain point in the hall, its further part begins to open up.
The color scheme of the offices utilizes the colors of the logo, with orange being the characteristic color. The offices themselves are furnished with white furniture. The unifying material in the offices is a characteristic gray-beige carpet that runs throughout the space. In addition to the dividing drywall partitions between the offices, the walls and doors to the hall are glass, frameless, partially with a frosted coating. The space of the meeting room and lounge has walls upholstered in gray alcantara in combination with lacquered gray glass. The central feature of the meeting room is an elliptical white table. Incorporated into the paneling on one side is a television that serves for presentations and teleconferences. On the opposite side, a well-known photograph from the Prague pub U Tygra is embedded in the paneling. The chairs at the table are upholstered in typical orange fabric. In order to save as much space as possible, instead of using side tables for pens and paper, we designed hanging sliding containers that move under the upholstered paneling.
The English translation is powered by AI tool. Switch to Czech to view the original text source.
0 comments
add comment



