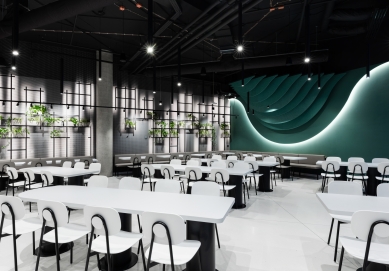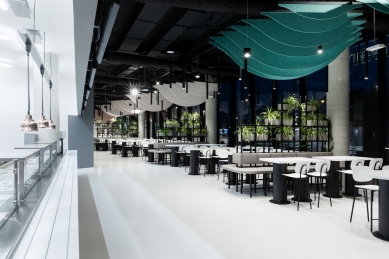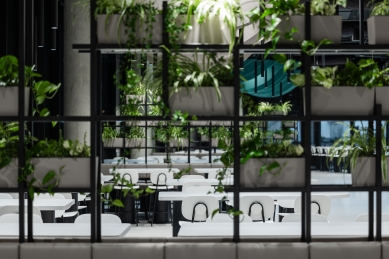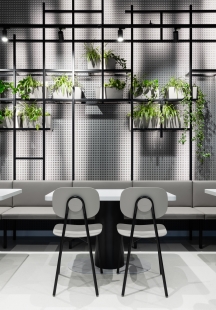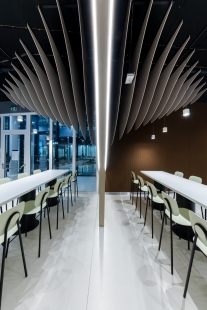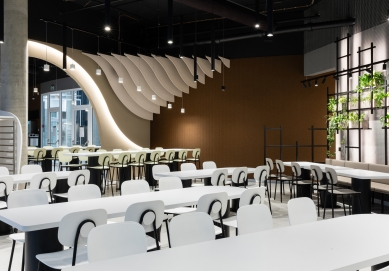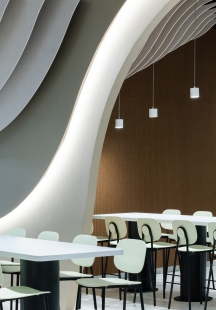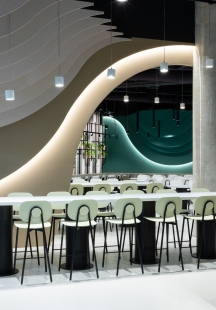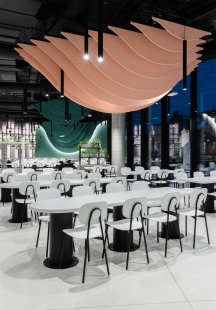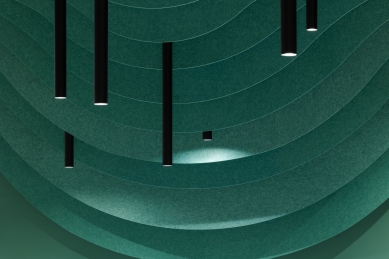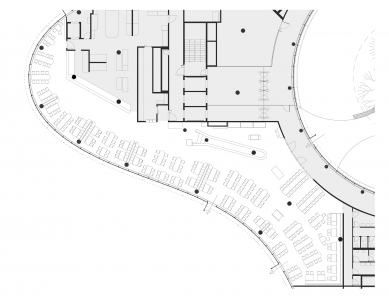
Kanteen Organic

Eliminate the stereotype of the classic canteen for employees. This was the client's brief during the development of the Kanteen restaurant project in the Organica building in Ostrava. The goal was to create an airy, clear, and clean space that also offers a pleasant place to spend the lunch break. To achieve a consistent result in a relatively large space, we set several themes.
The first of these was, of course, functionality, which is the alpha and omega in food service. To serve as many people as possible in the shortest amount of time. This goes hand in hand with a modern kitchen. Its white color represents the cleanliness that customers expect when visiting a dining establishment. It is visible to all diners and is strictly systematized to efficiently serve as many meals as possible.
Equally, the layout of the entire facility is designed with an emphasis on the smooth movement of a large number of diners. From the entrance, visitors have a clear overview of the entire space. Where we expect a gathering of a larger number of people, there is ample space. The shape of the building meets these demands, and we have supported it with our solution.
To fulfill the function of an overall pleasant place, the space offers support for both individuals and large groups of people. We use standalone partition structures for the division of the space. These, among other things, provide a home for a significant amount of greenery. Everyone can choose whether to spend more time here and comfortably settle into low seating or, together with colleagues, occupy the semi-high chairs around a large table during lunch.
To complete the full functionality of the facility, we also emphasized acoustic comfort. Above the ceiling, there is a set of suspended objects made of acoustic panels. These took on organic shapes corresponding to the solutions of the building and layout. Besides soundproofing the space, they also serve a secondary function. They optically lower selected parts of the space, thus making it cozier.
The first of these was, of course, functionality, which is the alpha and omega in food service. To serve as many people as possible in the shortest amount of time. This goes hand in hand with a modern kitchen. Its white color represents the cleanliness that customers expect when visiting a dining establishment. It is visible to all diners and is strictly systematized to efficiently serve as many meals as possible.
Equally, the layout of the entire facility is designed with an emphasis on the smooth movement of a large number of diners. From the entrance, visitors have a clear overview of the entire space. Where we expect a gathering of a larger number of people, there is ample space. The shape of the building meets these demands, and we have supported it with our solution.
To fulfill the function of an overall pleasant place, the space offers support for both individuals and large groups of people. We use standalone partition structures for the division of the space. These, among other things, provide a home for a significant amount of greenery. Everyone can choose whether to spend more time here and comfortably settle into low seating or, together with colleagues, occupy the semi-high chairs around a large table during lunch.
To complete the full functionality of the facility, we also emphasized acoustic comfort. Above the ceiling, there is a set of suspended objects made of acoustic panels. These took on organic shapes corresponding to the solutions of the building and layout. Besides soundproofing the space, they also serve a secondary function. They optically lower selected parts of the space, thus making it cozier.
The English translation is powered by AI tool. Switch to Czech to view the original text source.
0 comments
add comment


