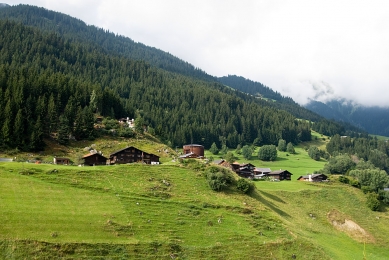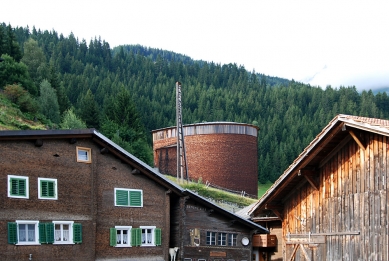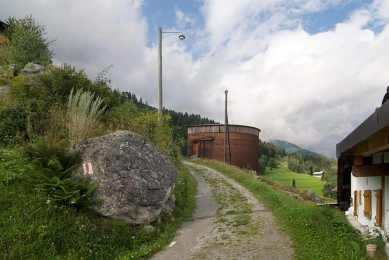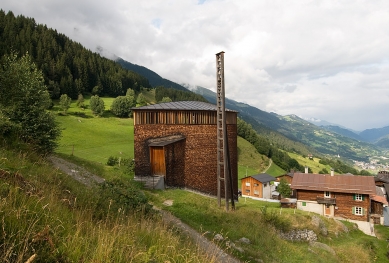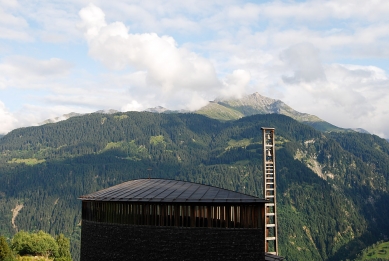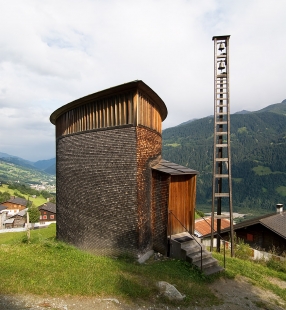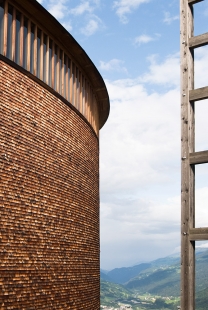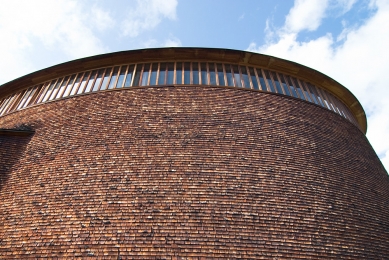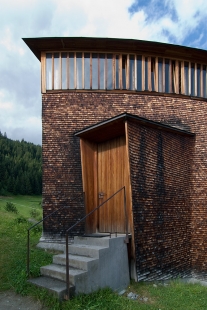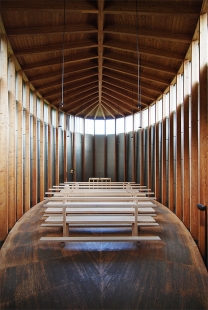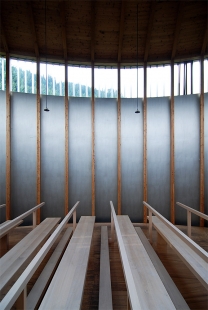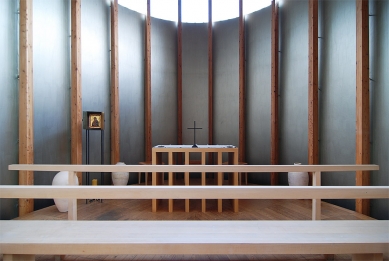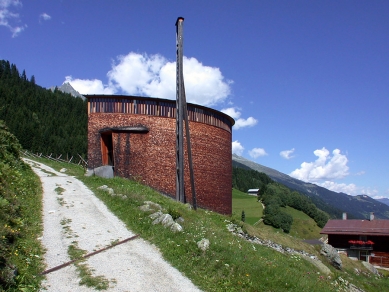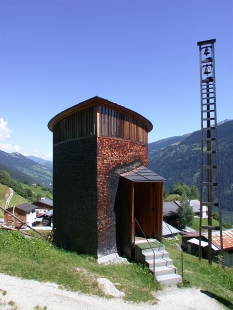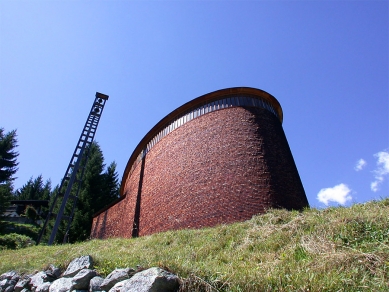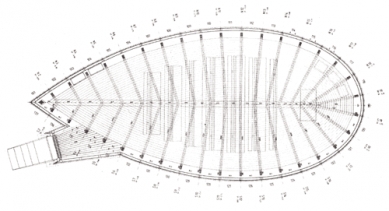
Chapel of Saint Benedict
Caplutta St. Benedict

Construction and Context
The new chapel stands on a hill above the roofs of the houses in the village of Sogn Benedetg, named after the patron of the local church. Like most churches in the area, it is surrounded by meadows. An old path winds its way to the chapel, leading alongside the houses to the doors of the church with a choir oriented to the east.
Image of the Church
The main characteristic of many churches in the villages of Surselva is a peculiar tension between the architecture of the church and that of traditional secular buildings - white stone churches, usually in the Baroque style, stand in contrast to the dark wooden farmhouses, whose forms create a regional style.
We have become accustomed to this fact, accepting it as a traditional historical sign. The church in the village proclaims a universal religion. It does so through scripture and expresses itself through architecture.
The new church in Sogn Benedetg deviates from this tradition. Like the old churches, it expresses its sacredness through its form, distinguishing itself from secular buildings. It is situated in a carefully chosen location, similar to those in the surrounding villages. The church deviates from tradition particularly by being built of wood. Like the old farmhouses, it will darken in the sun, turning black on the southern side and silvery-gray on the northern side. In Sogn Benedetg, wood, the traditional building material of the local people, was also used for constructing the church. The new building draws from local craft traditions.
Form and Perception
The chapel creates a single space inside. The internal shape corresponds with the form of the exterior. This relationship is both simple and complex. The slender footprint of the chapel is derived from the shape of a leaf. In the vocabulary of geometry, the shape is a sine curve, a fourth-order curve that proportionally shortens and defines both the longitudinal and transverse axes of the church. As a result, the internal space feels neither cramped nor confined but rather rounded and centripetal. This interior evokes older central sanctuaries built in the Disla or Vattiz regions. Due to the biomorphic shape of the leaf, the internal space of the chapel is gentle and flowing. If it is true that rectangular spaces with dominant intersecting axes radiate dominance - masculinity, then the form of this church expresses shelter - femininity (maternal form). This form evokes the image of a nurturing church and distances itself from creating the atmosphere of a classical pedantic church.
Reflection and Calm
Anyone who enters the church leaves the earth and enters a wooden vessel like a ship. The slightly curved wooden planked floor, which floats on beams, gently gives way underfoot. Thirty-seven free-standing columns arranged in the outline of a leaf delineate the internal space. They support the roof, structured like the ribs of a leaf or the ribs of a ship's hull. Behind the columns is a silver wall constructed and painted as an abstract panorama of light and shadow. This creates the effect of the system of columns and roof as an enormous canopy. The delicate supports in front of the window strip beneath the canopy modulate the light entering the interior from above.
Image of the Church
The main characteristic of many churches in the villages of Surselva is a peculiar tension between the architecture of the church and that of traditional secular buildings - white stone churches, usually in the Baroque style, stand in contrast to the dark wooden farmhouses, whose forms create a regional style.
We have become accustomed to this fact, accepting it as a traditional historical sign. The church in the village proclaims a universal religion. It does so through scripture and expresses itself through architecture.
The new church in Sogn Benedetg deviates from this tradition. Like the old churches, it expresses its sacredness through its form, distinguishing itself from secular buildings. It is situated in a carefully chosen location, similar to those in the surrounding villages. The church deviates from tradition particularly by being built of wood. Like the old farmhouses, it will darken in the sun, turning black on the southern side and silvery-gray on the northern side. In Sogn Benedetg, wood, the traditional building material of the local people, was also used for constructing the church. The new building draws from local craft traditions.
Form and Perception
The chapel creates a single space inside. The internal shape corresponds with the form of the exterior. This relationship is both simple and complex. The slender footprint of the chapel is derived from the shape of a leaf. In the vocabulary of geometry, the shape is a sine curve, a fourth-order curve that proportionally shortens and defines both the longitudinal and transverse axes of the church. As a result, the internal space feels neither cramped nor confined but rather rounded and centripetal. This interior evokes older central sanctuaries built in the Disla or Vattiz regions. Due to the biomorphic shape of the leaf, the internal space of the chapel is gentle and flowing. If it is true that rectangular spaces with dominant intersecting axes radiate dominance - masculinity, then the form of this church expresses shelter - femininity (maternal form). This form evokes the image of a nurturing church and distances itself from creating the atmosphere of a classical pedantic church.
Reflection and Calm
Anyone who enters the church leaves the earth and enters a wooden vessel like a ship. The slightly curved wooden planked floor, which floats on beams, gently gives way underfoot. Thirty-seven free-standing columns arranged in the outline of a leaf delineate the internal space. They support the roof, structured like the ribs of a leaf or the ribs of a ship's hull. Behind the columns is a silver wall constructed and painted as an abstract panorama of light and shadow. This creates the effect of the system of columns and roof as an enormous canopy. The delicate supports in front of the window strip beneath the canopy modulate the light entering the interior from above.
The English translation is powered by AI tool. Switch to Czech to view the original text source.
3 comments
add comment
Subject
Author
Date
prekvapive
hetzer
25.06.08 05:00
...
karel kriz
26.06.08 12:34
Úžas
nihilnisi
03.12.10 11:11
show all comments


