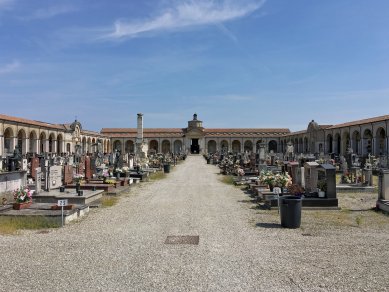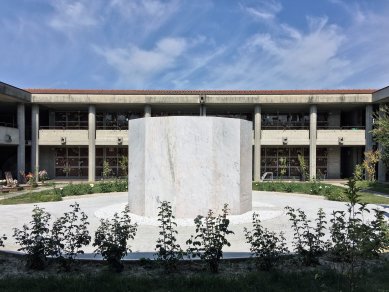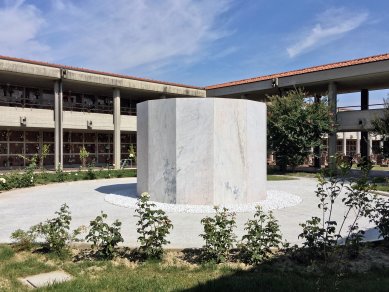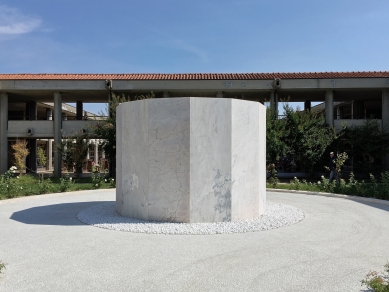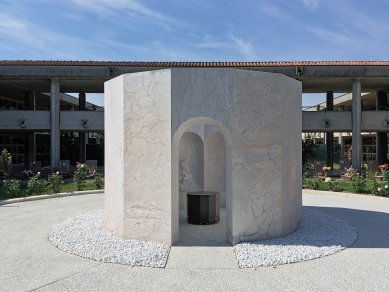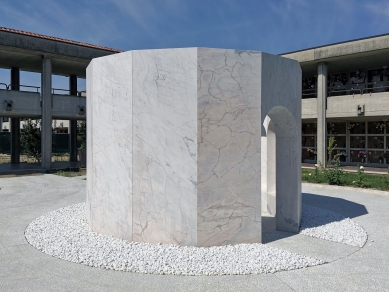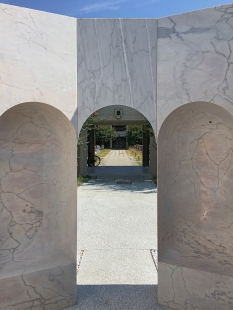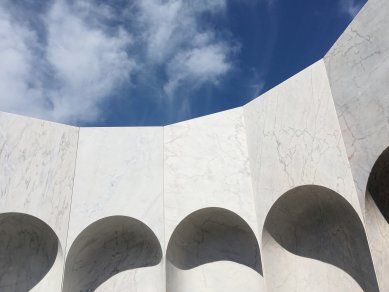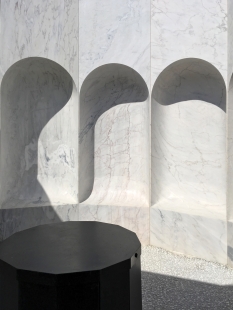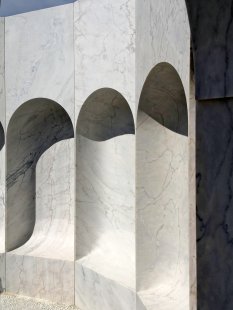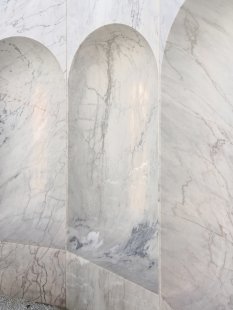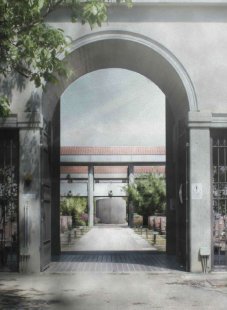
Chapel in Guastalla

Forty-one-year-old Go Hasegawa, who established his practice back in 2005, still belongs to the younger generation of Japanese architects. His minimalist buildings work with unconventional layouts, unusual proportions, and unexpected experiences. Hasegawa has extensive teaching experience at European universities in Mendrisio, Switzerland, and Oslo, Norway, but we had to wait until last year for the completion of his first project in Europe, which is a small chapel located in northern Italy.
The chapel is situated in the municipal cemetery located on the outskirts of the fifteen-thousand-strong town of Guastalla, which lies between Mantua and Modena. The entire project was sponsored and also produced by a local company, Pibamarmi, focusing on marble bathroom products and collaborating with a number of world-renowned architects (Souto Moura, Campo Baeza, Aires Mateus,... ). The structure, originally named 'Bright cloister', was first exhibited in 2017 at the International Marmomacc Fair and was subsequently moved to the western courtyard 'Giardino delle Rimembranze' of the cemetery in Guastalla.
The thirteen-sided floor plan consists of twelve identical marble blocks. One piece was left out and is only vaulted to allow entry into the chapel. A marble block measuring 2 x 2 x 3 meters from the Portuguese town of Estremoz was used to construct the chapel. Subsequently, plates 38 centimeters thick were cut from the mass, with niches milled into them by machines. The thickness of the back wall was reduced to just 10 millimeters. Thus, sunlight can penetrate through the marble slab, allowing for the perception of the stone's different temperature.
Hasegawa took inspiration from 'nicchia facciata' (facade niches), in which statues of saints are placed. He derives from elements intimately known in the European environment but interprets them from a Japanese perspective. Hasegawa combines a window, a bench, and a niche into a single element in each of the twelve identical components. In the center of the chapel lies a black sheet metal stool.
The circular structure is placed within a square courtyard built in the second half of the last century. The two-story reinforced concrete construction lacks any particular architectural qualities. The radiant marble chapel set within a circular Zen garden of white pebbles appears otherworldly. However, in closer contact with the perfectly crafted segments made by the milling machines, one does not feel the patient and continuous craftsmanship characteristic of historical monuments to which the chapel refers. Because this is a very fresh realization, the impressions of use and the gradual smoothing of edges with the promise of beautiful aging have not yet formed on the chapel. The repetition of the same forms enhances the play of light and shadow. The simple shapes of the funeral structure do not distract from contemplation. You mostly visit the chapel alone, to quietly reflect on your thoughts. If you encounter others inside the cramped chapel, you immediately feel closer. Sitting in the niches, however, simultaneously maintains a sufficient sense of intimacy.
The chapel is situated in the municipal cemetery located on the outskirts of the fifteen-thousand-strong town of Guastalla, which lies between Mantua and Modena. The entire project was sponsored and also produced by a local company, Pibamarmi, focusing on marble bathroom products and collaborating with a number of world-renowned architects (Souto Moura, Campo Baeza, Aires Mateus,... ). The structure, originally named 'Bright cloister', was first exhibited in 2017 at the International Marmomacc Fair and was subsequently moved to the western courtyard 'Giardino delle Rimembranze' of the cemetery in Guastalla.
The thirteen-sided floor plan consists of twelve identical marble blocks. One piece was left out and is only vaulted to allow entry into the chapel. A marble block measuring 2 x 2 x 3 meters from the Portuguese town of Estremoz was used to construct the chapel. Subsequently, plates 38 centimeters thick were cut from the mass, with niches milled into them by machines. The thickness of the back wall was reduced to just 10 millimeters. Thus, sunlight can penetrate through the marble slab, allowing for the perception of the stone's different temperature.
Hasegawa took inspiration from 'nicchia facciata' (facade niches), in which statues of saints are placed. He derives from elements intimately known in the European environment but interprets them from a Japanese perspective. Hasegawa combines a window, a bench, and a niche into a single element in each of the twelve identical components. In the center of the chapel lies a black sheet metal stool.
The circular structure is placed within a square courtyard built in the second half of the last century. The two-story reinforced concrete construction lacks any particular architectural qualities. The radiant marble chapel set within a circular Zen garden of white pebbles appears otherworldly. However, in closer contact with the perfectly crafted segments made by the milling machines, one does not feel the patient and continuous craftsmanship characteristic of historical monuments to which the chapel refers. Because this is a very fresh realization, the impressions of use and the gradual smoothing of edges with the promise of beautiful aging have not yet formed on the chapel. The repetition of the same forms enhances the play of light and shadow. The simple shapes of the funeral structure do not distract from contemplation. You mostly visit the chapel alone, to quietly reflect on your thoughts. If you encounter others inside the cramped chapel, you immediately feel closer. Sitting in the niches, however, simultaneously maintains a sufficient sense of intimacy.
A sardonic visitor might compare staying in the chapel to training for being in a coffin or a bathtub placed upright. From the opposite perspective, however, one might see that visitors sitting in the stone niches are positioned like saints displayed in niches. The resulting object, which from the outside resembles a stone tomb, offers a completely opposite atmosphere inside, filled with daylight and fresh air.
The English translation is powered by AI tool. Switch to Czech to view the original text source.
1 comment
add comment
Subject
Author
Date
Nápad vs. realita
J.O.
05.07.18 11:19
show all comments


