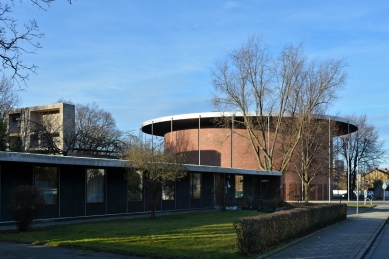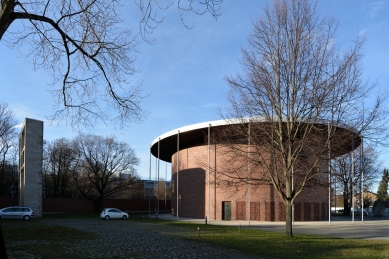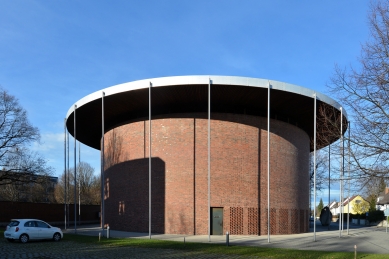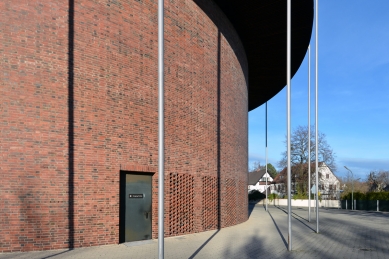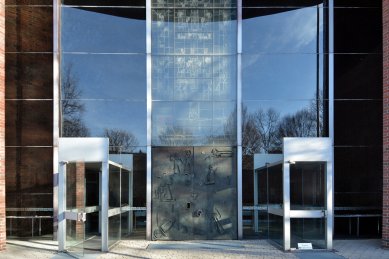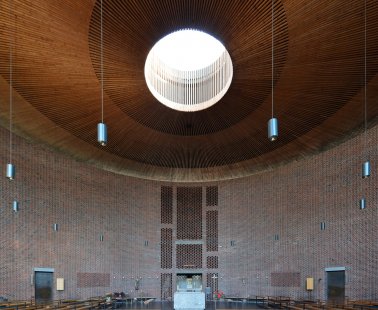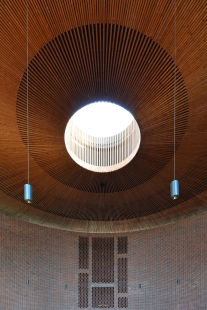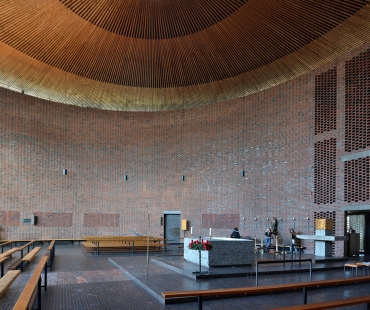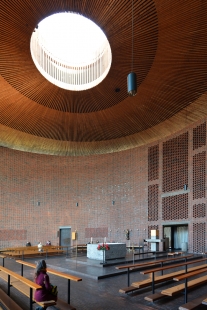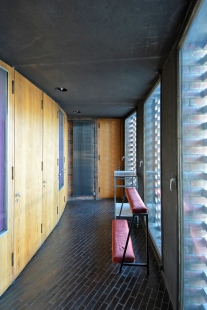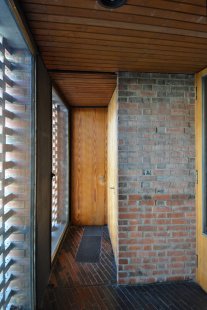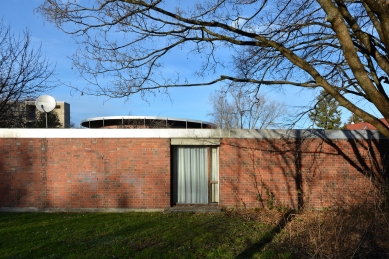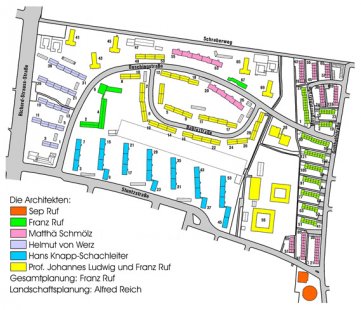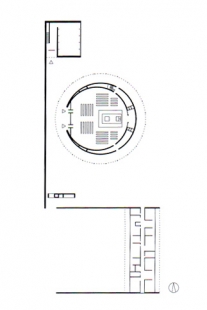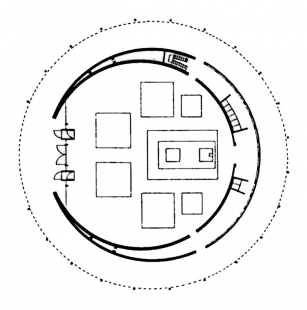
Catholic parish church of Saint John of Capistrano
Catholic Church St. John of Capistrano

The church located in the eastern suburb of Munich is dedicated to Saint John of Capistrano, whose preaching activities in Bohemia in the mid-15th century are not fondly remembered by the Hussites or Jews. This Franciscan monk was canonized at the turn of the 17th century. Subsequently, he became the patron of lawyers and a united Europe.
The Catholic parish church of Saint John of Capistrano is located in the Munich district of Bogenhausen, where on the site of the so-called 'Führergelände' (1939), there was to be a private residence for Adolf Hitler according to the project of Hermann Giesler. Eventually, a residential neighborhood 'Parkstadt Bogenhausen' for 6,000 residents was built two decades later (1955-56). The author of the design for two thousand apartments was Franz Ruf (brother of Sepa Ruf). At the southeastern edge of the new residential area, a spiritual complex was created according to the project of Sepa Ruf, which included not only the church but also a rectory, community center, and a publishing house. In 1957, the first architectural model was presented, and a year later, the rectory was completed, which temporarily served for worship until the church was consecrated in June 1960. Thanks to its simple form, limited selection of materials, and upper circular lighting, a unique space was created, which is still considered one of the most significant church buildings in post-war Germany. In 1982, the church was listed as a cultural monument.
The floor plan of the church consists of two circles with diameters of 32 and 28 meters. The circles are centered on each other and meet at the western entrance. A height difference of up to four meters between the two circles served to accommodate the sacristy, baptistery, confessionals, choir balcony, and organ. The structure is covered by a truss construction with an internal prestressed ring with a diameter of 5 meters. The steel roof extends 4.5 meters beyond the brick perimeter walls. The tensile force of the cantilevered structure is transmitted to the ground using 22 thin steel cables spaced 5.35 meters apart. Between the roof with a wooden slat ceiling and the brick outer wall, a gap is maintained, allowing daylight to penetrate into the interior and enhance the impression of lightness. The height of the walls made of exposed brick is 12.4 meters. The perimeter shell lacks window openings. The large-format glazed entrance is completed by bronze doors with biblical scenes by the sculptor Heinrich Kirchner and upper stained glass by Josef Oberberger. In the center of the church, on an elevated pedestal, stands a massive stone altar (Nagelfluh – a mixture of coarse pebbles cemented with fine sand) under a circular skylight. Ruf arranged the benches around the altar on three sides, thereby foreshadowing the conclusions of the Second Vatican Council by several years.
The Catholic parish church of Saint John of Capistrano is located in the Munich district of Bogenhausen, where on the site of the so-called 'Führergelände' (1939), there was to be a private residence for Adolf Hitler according to the project of Hermann Giesler. Eventually, a residential neighborhood 'Parkstadt Bogenhausen' for 6,000 residents was built two decades later (1955-56). The author of the design for two thousand apartments was Franz Ruf (brother of Sepa Ruf). At the southeastern edge of the new residential area, a spiritual complex was created according to the project of Sepa Ruf, which included not only the church but also a rectory, community center, and a publishing house. In 1957, the first architectural model was presented, and a year later, the rectory was completed, which temporarily served for worship until the church was consecrated in June 1960. Thanks to its simple form, limited selection of materials, and upper circular lighting, a unique space was created, which is still considered one of the most significant church buildings in post-war Germany. In 1982, the church was listed as a cultural monument.
The floor plan of the church consists of two circles with diameters of 32 and 28 meters. The circles are centered on each other and meet at the western entrance. A height difference of up to four meters between the two circles served to accommodate the sacristy, baptistery, confessionals, choir balcony, and organ. The structure is covered by a truss construction with an internal prestressed ring with a diameter of 5 meters. The steel roof extends 4.5 meters beyond the brick perimeter walls. The tensile force of the cantilevered structure is transmitted to the ground using 22 thin steel cables spaced 5.35 meters apart. Between the roof with a wooden slat ceiling and the brick outer wall, a gap is maintained, allowing daylight to penetrate into the interior and enhance the impression of lightness. The height of the walls made of exposed brick is 12.4 meters. The perimeter shell lacks window openings. The large-format glazed entrance is completed by bronze doors with biblical scenes by the sculptor Heinrich Kirchner and upper stained glass by Josef Oberberger. In the center of the church, on an elevated pedestal, stands a massive stone altar (Nagelfluh – a mixture of coarse pebbles cemented with fine sand) under a circular skylight. Ruf arranged the benches around the altar on three sides, thereby foreshadowing the conclusions of the Second Vatican Council by several years.
The English translation is powered by AI tool. Switch to Czech to view the original text source.
0 comments
add comment


