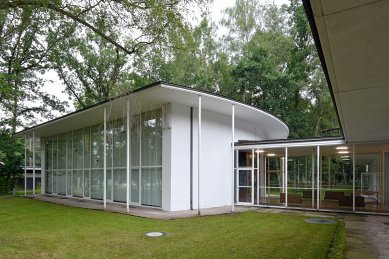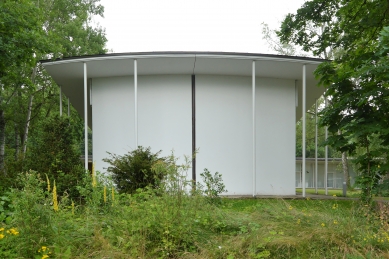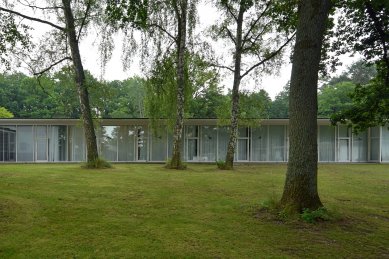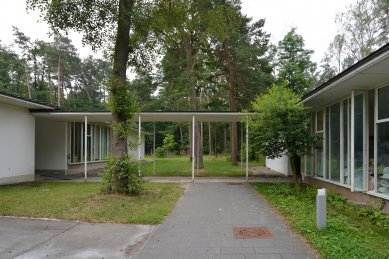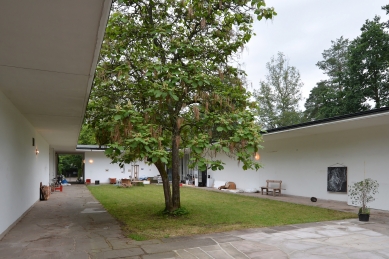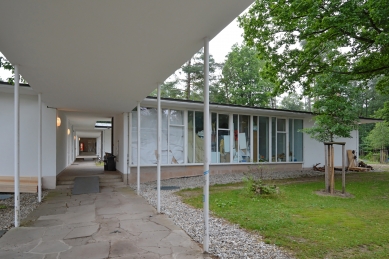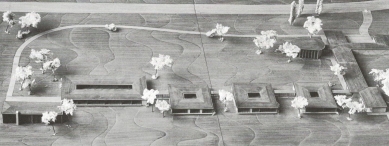
Academy of Fine Arts Nuremberg
Academy of Fine Arts Nuremberg

The Academy of Fine Arts in Nuremberg is the oldest art school in German-speaking countries. It was founded in 1662 by engraver and art dealer Jacob von Sandrart. Initially, it was a private painting school located in Sandrart's house, where mainly debates about art took place. It wasn't until ten years later that the city of Nuremberg took over patronage and financing. The school first rented rooms on Kornmarkt, later occupied the St. Catherine's Monastery, briefly resided at the local castle, and by the end of the 19th century moved into its own new building on Flaschenhofstraße. After World War II, the academy relocated from the heavily damaged city to the castle of the German monks in Ellingen, situated thirty kilometers south of Nuremberg. It was no longer possible to return to its original premises in the center of Nuremberg because the repaired building of the former academy was long-term leased, and the number of students requiring more spacious studios was continually growing.
On the occasion of the nine-hundredth anniversary of the founding of the city, the results of an architectural competition were presented to the public on July 14, 1950, where 35 projects were submitted, and in three rounds, the proposal by the city architect and professor of the local academy Sep Ruf was selected, a design that ranked among the most significant German modernist works. His airy buildings influenced the entire post-war architecture and served as an example of internationally oriented architecture in Germany. Sep Ruf maintained active contacts with Walter Gropius and Ludwig Mies van der Rohe, interpreting modernist ideas of the Bauhaus somewhat differently. Ruf designed public buildings inspired by the Bauhaus throughout Germany. He developed his own style characterized by minimalist construction, transparent walls, and thin roofs. The lightness of his structures was in stark contrast to traditional Bavarian architecture.
The new building of the Nuremberg Academy was the first new construction of an art school in Germany since the completion of the famous Bauhaus (1926) in Dessau. The light pavilion-like structure of the school buildings was also the first monument-protected structure of post-war architecture in southern Germany. The Nuremberg academy rightfully ranks among the most significant and best-preserved buildings of post-war German modernism. In addition to the administrative part, ten teaching rooms were created, rooms for master schools, studios, a lecture hall, a life drawing room, a library, a canteen with a dining room, and two service apartments. In the second phase of construction, an auditorium, rooms for sculptors, and a workshop for tapestry manufacturing were established. The thin roof constructions and slender columns soon required reconstruction, which took place at the turn of the 50s and 60s and cost 200,000 West German marks at the time.
The glass pavilions are located on the eastern outskirts of Nuremberg in the state forest Zerzabelshofer Forst. Ubiquitous greenery also penetrates the internal atriums. Pathways between individual pavilions are covered, but you still walk through an outdoor environment. The strict orthogonal division is only interrupted by the trapezoidal pavilion of the lecture auditorium with a semicircular ending.
Even before the completion of the new academy in Nuremberg, Sep Ruf left to teach at the Munich academy.
The idea of pavilion arrangement of light structures amidst greenery was perfected by Sep Ruf in 1958 when he designed the German pavilion for the World Expo in Brussels, which unfortunately has not survived.
Originally, Rup's design was sized for 150 students. Over time, the school grew to more than double, necessitating the search for new spaces and considerations for expansion. In 2013, on the occasion of the 350th anniversary of its founding, the Nuremberg academy received three new pavilions from the studio Hascher Jehle.




