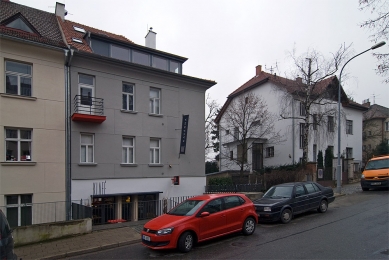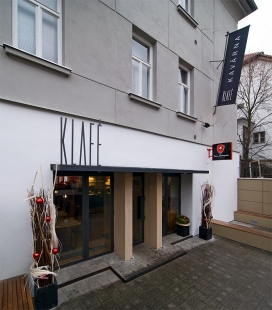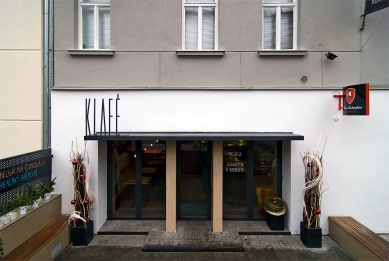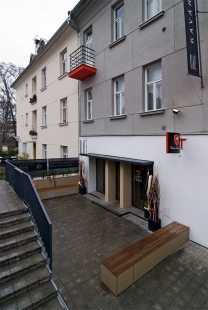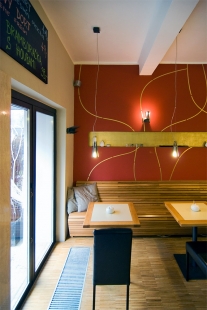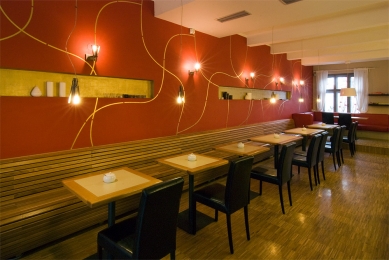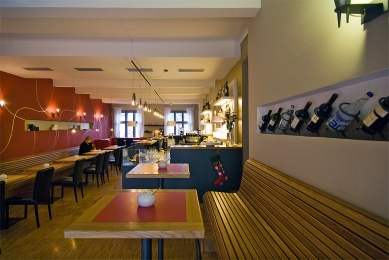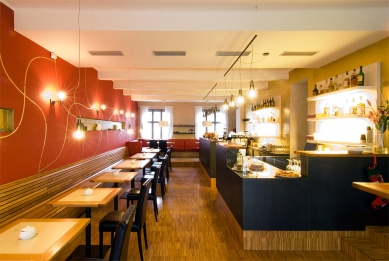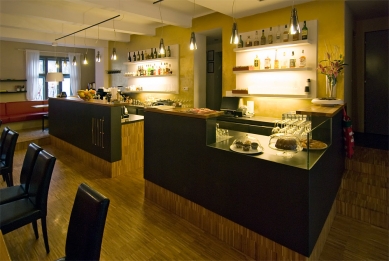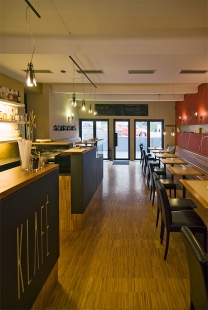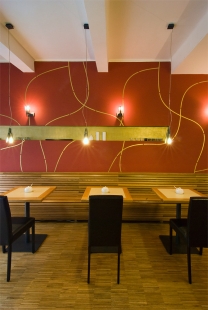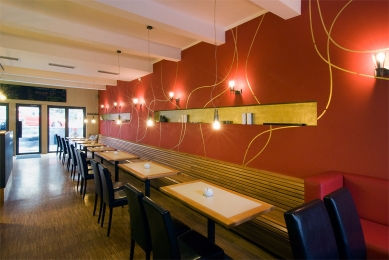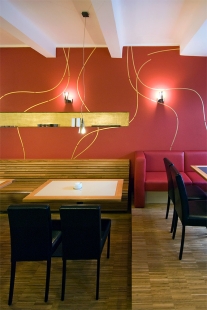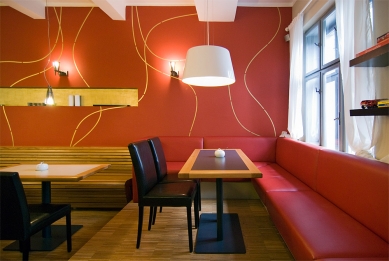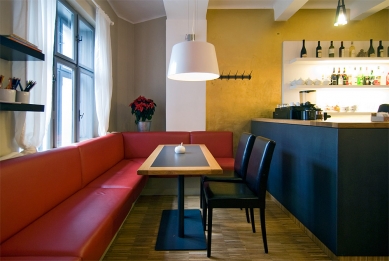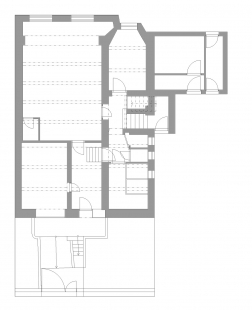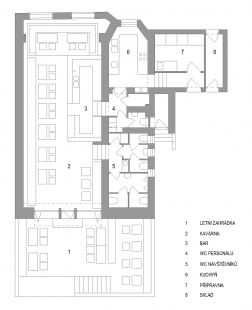
Café Klafé

 |
The new steel display window also affects the external appearance of the house; the remaining part of the façade (original cornices, Cyclopean masonry at the base of the house) is only restored, without significant changes. Above the entrance is a continuous concrete cornice with illuminated café signage, and the entrance is highlighted by a small portal. In the summer months, the display window can be fully opened to connect the café with the front garden.
Inside the café, the reinforced concrete beam ceiling with a regular rhythm of ribs is exposed, supporting the overall linear concept of the chosen solution. The center of the space is the bar structure; in the front and middle sections of the café, there are tables for 2-3 people adjacent to a wooden bench made of longitudinal slats attached to the perimeter walls, while in the back section with a stage, space is created for larger groups. Customer hygiene facilities are accessible from a separate hallway. Employee facilities (WC, changing room) are separately addressed within the areas designated for preparation and storage, and supplies are delivered through the courtyard.
The color scheme of the interior is a combination of warm shades corresponding to the materials used. The flooring in the sales area is made of massive wooden planks (so-called edge-banded wood) with a pronounced grain, while neutral gray tiles are used in the utility areas. The seating furniture is either wooden or upholstered, and the tables on a central steel base have a massive wooden top inlaid with laminate. The wall extensions along the original walls allowed for the creation of horizontal niches accentuated with golden paint. Lighting is provided by hanging fixtures placed individually above each table.
The English translation is powered by AI tool. Switch to Czech to view the original text source.
0 comments
add comment


