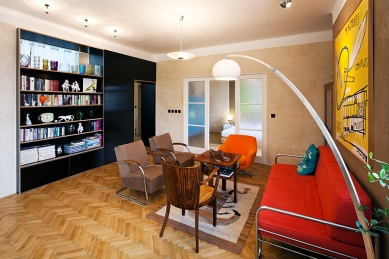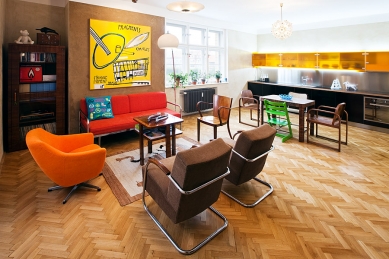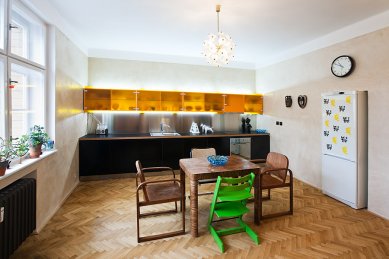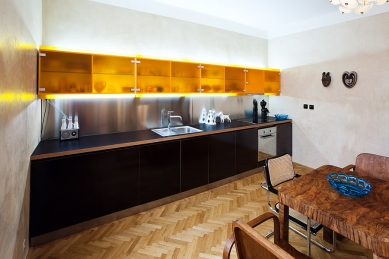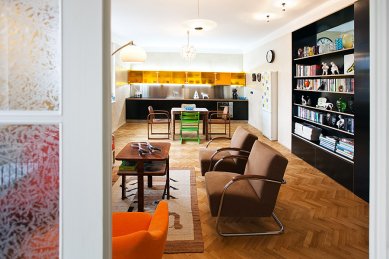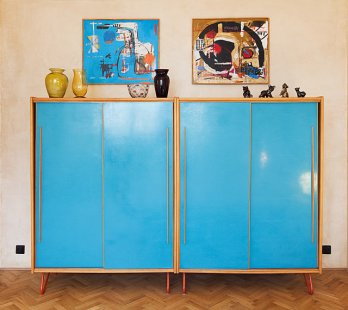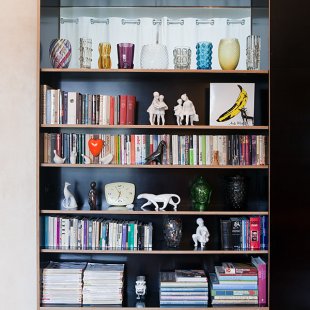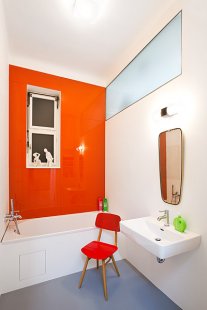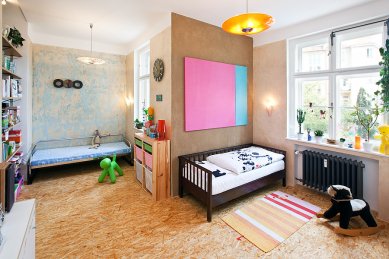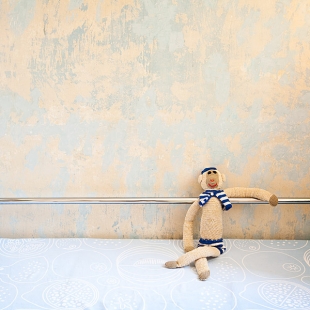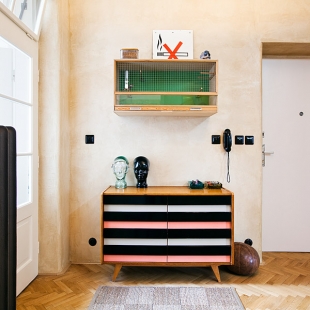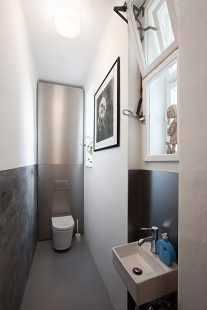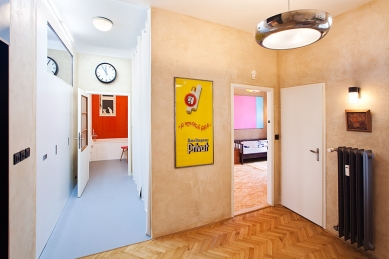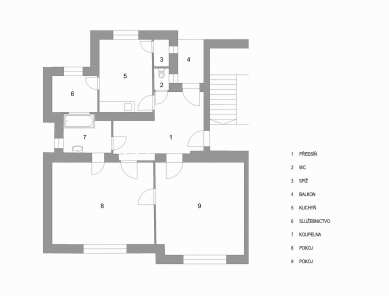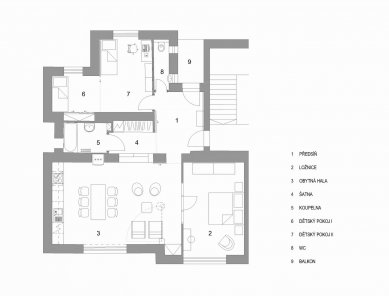
Reconstruction of the apartment Charvatská 44

Apartment building from the period of the First Republic with features of functional modernism. The apartment designated for renovation was relatively intact without having undergone any major reconstruction, with a layout of 2.5+1 including a separate room for staff. The construction is period-authentic, surfaces with a high degree of wear, featuring a wide array of period elements: switches, sockets, door and window fittings, wooden parquet floors, and wooden box sash windows.
The goal of the reconstruction was to adapt the apartment to the needs of a young family with two children, with specific requirements for the internal furnishings and interior, combining preserved period elements with contemporary materials. The layout of the apartment was modified by removing or relocating partition walls to achieve a central hall-like living space with an integrated kitchen unit and dining table, enlarging the children's room with the possibility of future subdivision according to the needs of the children (a large format sliding wall was designed for division), and creating a central dressing room with daylight from a skylight over the newly built furniture - on the dressing room side in the form of closed cabinets, and on the hall side in the form of an integrated library, combining open and closed storage spaces and sliding doors separating the hall from the hallway. Both the bathroom and separate toilet were completely reconstructed from installations to floors, fixtures, and surfaces.
The original parquet floors were locally supplemented or relayed, sanded, and varnished. The wooden floor in the staff room was removed and replaced with a new floor of varnished, sanded OSB boards, which were also used in the adjoining room of the original kitchen for a unifying character of the space, where the original xylolith was preserved under the OSB surface as an artifact for future generations (and restorers :-). The floors in the bathroom and separate toilet were newly completed with poured soft polyurethane.
Surface treatments of the walls underwent quite a tumultuous development, where various plaster mixtures and types of sand were tested directly on site, until a blend of cement, lime, and sand with a light color pigmentation was ultimately selected to the satisfaction of both parties. The result is a hand-applied and smoothed mixture with a noticeable texture of sand grains and the hand tags of the experienced restorer who ultimately carried out the finalization. In conclusion, the surface was treated with a transparent wax for abrasion resistance. On one of the walls in the children's room, after scraping off the generational layers of previous tenants, its "raw" visible quality was left intact. In the living hall, children's room, and bedroom, clay plaster was hand-applied to the walls, locally in selected areas, again in the original natural shade. The surface treatment in the separate toilet was also done as stucco, colored to gray. The walls in the bathroom are treated with washable paint, while the wall behind the bathtub features a glued covering of reverse-colored glass.
The original intention was to supplement the newly laid surfaces with a set of cladding from pre-corroded sheets; however, this was abandoned just before installation (yes, the sheets had already been produced and delivered to the site) and were replaced with a more family-friendly board material used for formwork of concrete constructions - laminated black formwork plywood. From this, a built-in library with sliding doors was made in the living hall and the lower part of the kitchen unit including the countertop. The upper cabinets of the kitchen unit are made as laminated bodies with translucent doors made of orange plexiglass, which is also used as a color reflector for the built-in linear lighting fixtures above and below the top part of the kitchen unit. The backsplash of the countertop is made of brushed stainless steel sheet.
In addition to the aforementioned sliding door novelties, the original openings were retained in the apartment, carefully restored and sensitively supplemented by the investor himself, including the restoration of all fittings. Similarly, the restoration of the original ribbed radiators was approached, which were painted with a matte crystalline paint.
All lighting fixtures were newly installed and selected from the investor's extensive collection, as were the switches and sockets, with missing pieces from the original equipment sourced from building bazaars to create a cohesive (post)First Republic design line.
Interior accessories and furniture come again from the investor's bottomless and enthusiastically supplemented collection - the hardest part was "just" choosing the right piece…
The goal of the reconstruction was to adapt the apartment to the needs of a young family with two children, with specific requirements for the internal furnishings and interior, combining preserved period elements with contemporary materials. The layout of the apartment was modified by removing or relocating partition walls to achieve a central hall-like living space with an integrated kitchen unit and dining table, enlarging the children's room with the possibility of future subdivision according to the needs of the children (a large format sliding wall was designed for division), and creating a central dressing room with daylight from a skylight over the newly built furniture - on the dressing room side in the form of closed cabinets, and on the hall side in the form of an integrated library, combining open and closed storage spaces and sliding doors separating the hall from the hallway. Both the bathroom and separate toilet were completely reconstructed from installations to floors, fixtures, and surfaces.
The original parquet floors were locally supplemented or relayed, sanded, and varnished. The wooden floor in the staff room was removed and replaced with a new floor of varnished, sanded OSB boards, which were also used in the adjoining room of the original kitchen for a unifying character of the space, where the original xylolith was preserved under the OSB surface as an artifact for future generations (and restorers :-). The floors in the bathroom and separate toilet were newly completed with poured soft polyurethane.
Surface treatments of the walls underwent quite a tumultuous development, where various plaster mixtures and types of sand were tested directly on site, until a blend of cement, lime, and sand with a light color pigmentation was ultimately selected to the satisfaction of both parties. The result is a hand-applied and smoothed mixture with a noticeable texture of sand grains and the hand tags of the experienced restorer who ultimately carried out the finalization. In conclusion, the surface was treated with a transparent wax for abrasion resistance. On one of the walls in the children's room, after scraping off the generational layers of previous tenants, its "raw" visible quality was left intact. In the living hall, children's room, and bedroom, clay plaster was hand-applied to the walls, locally in selected areas, again in the original natural shade. The surface treatment in the separate toilet was also done as stucco, colored to gray. The walls in the bathroom are treated with washable paint, while the wall behind the bathtub features a glued covering of reverse-colored glass.
The original intention was to supplement the newly laid surfaces with a set of cladding from pre-corroded sheets; however, this was abandoned just before installation (yes, the sheets had already been produced and delivered to the site) and were replaced with a more family-friendly board material used for formwork of concrete constructions - laminated black formwork plywood. From this, a built-in library with sliding doors was made in the living hall and the lower part of the kitchen unit including the countertop. The upper cabinets of the kitchen unit are made as laminated bodies with translucent doors made of orange plexiglass, which is also used as a color reflector for the built-in linear lighting fixtures above and below the top part of the kitchen unit. The backsplash of the countertop is made of brushed stainless steel sheet.
In addition to the aforementioned sliding door novelties, the original openings were retained in the apartment, carefully restored and sensitively supplemented by the investor himself, including the restoration of all fittings. Similarly, the restoration of the original ribbed radiators was approached, which were painted with a matte crystalline paint.
All lighting fixtures were newly installed and selected from the investor's extensive collection, as were the switches and sockets, with missing pieces from the original equipment sourced from building bazaars to create a cohesive (post)First Republic design line.
Interior accessories and furniture come again from the investor's bottomless and enthusiastically supplemented collection - the hardest part was "just" choosing the right piece…
The English translation is powered by AI tool. Switch to Czech to view the original text source.
21 comments
add comment
Subject
Author
Date
moc se mi líbí
30.11.09 10:06
výborné
radek
30.11.09 11:14
strasny chaos
rk
30.11.09 01:12
super, prosim o kontakt
adamhorak
30.11.09 01:02
super
Jan Sedláček
30.11.09 04:17
show all comments


