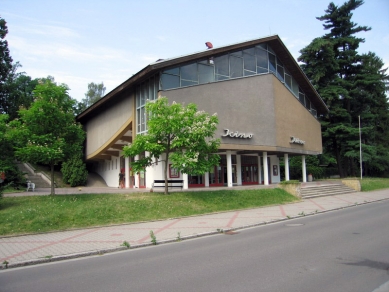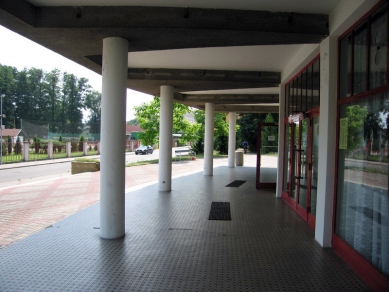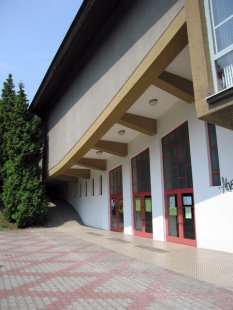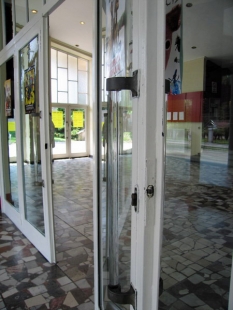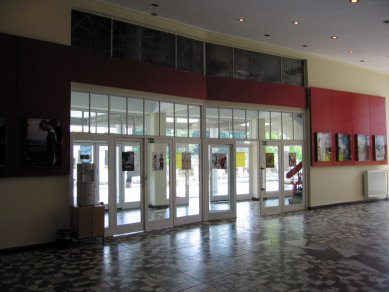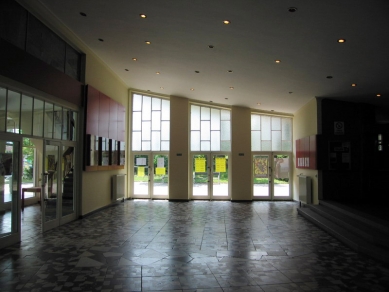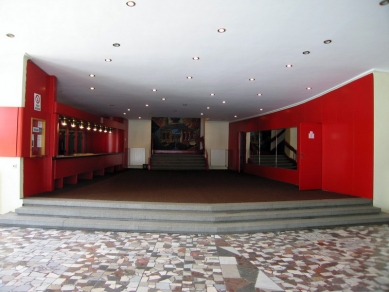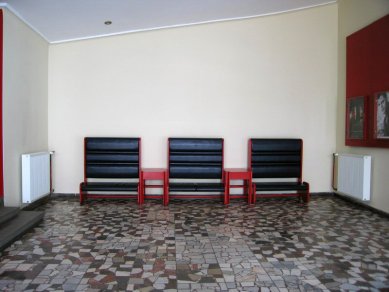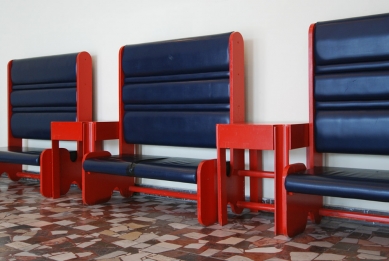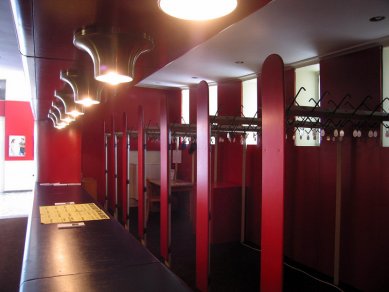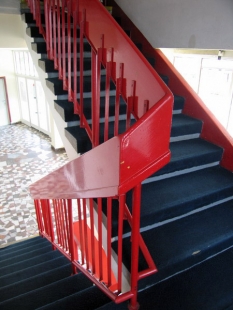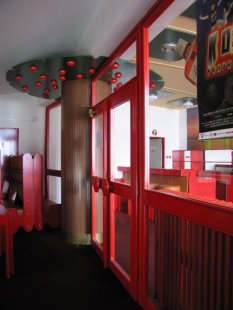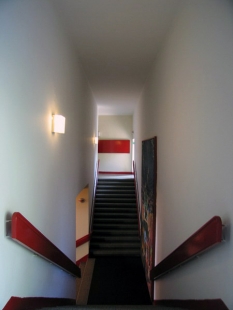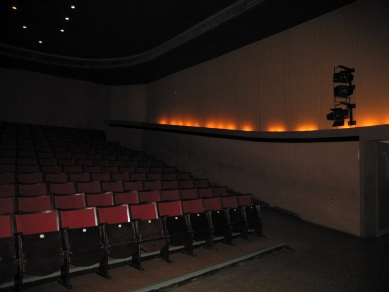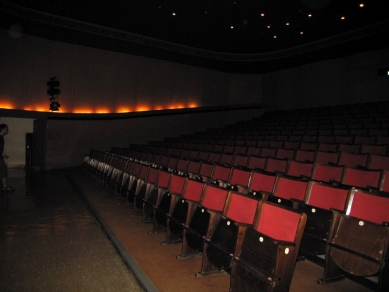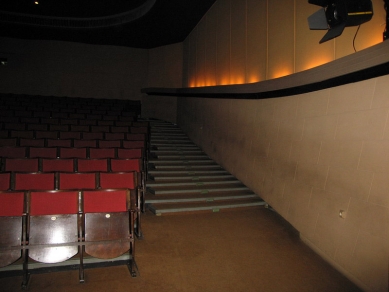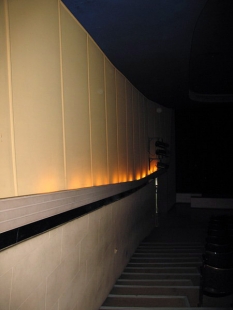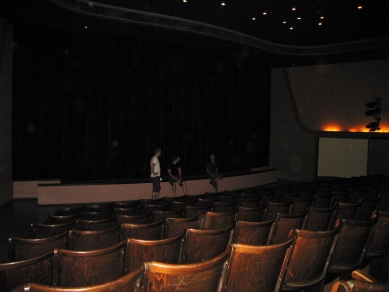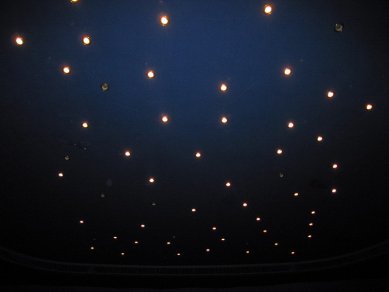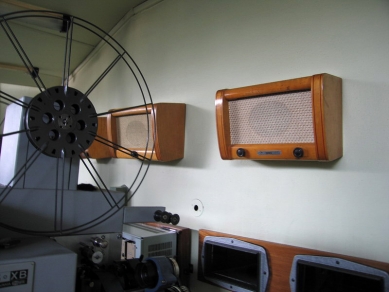
Cinema May

On Saturday, May 28, 2011, I had the opportunity to meet with Josef Leurich, thanks to the current projectionist Miroslav Lomič. Josef was involved in the founding of the Máj cinema and has been projecting in it for 47 years, during which he consulted all modifications and subsequent reconstruction with Karel Hubáček, allowing the cinema to retain its original appearance, although it would today deserve a complete renovation.
The cinema was originally supposed to be built in Hamry near Ralsko (thanks to an economy linked to the uranium industry), but it was later moved to Doks. The first barn-like variant ran parallel to the street. Due to the high groundwater level, however, the project had to be revised, raised in the manner of alpine huts, and embedded into the terrain. The design for the cinema began as early as 1959. After a series of changes and especially due to the financial crisis, the local ONV began considering the conservation of the building, but ultimately, the fountain with outdoor paving was cut, and for the first years, projections took place in a provisional setup.
Originally, there was to be a library on the upper floor above the entrance. Later, interest waned, and shortly after the occupancy permit was granted in 1963, the partitions on the upper floor were removed so that the Union of Artists could operate its exhibition hall free of charge for ten years. However, they only maintained this plan for a year, and afterward the hall was used by local artists.
Despite its external appearance resembling a traditional gabled house, it is actually a reinforced concrete monolith with a large span, featuring two suspended ceilings. In 1983, the center of the building sank by 3.5 cm, resulting in cracks appearing in the ceiling. The ceiling, which consisted of a plastered ribbed network stretched over a reinforced concrete skeleton, was very difficult to repair, necessitating a half-million investment for extensive reconstruction. In addition to changing the color scheme and making adjustments to conceal the cracks behind the cladding, there were also functional changes.
At that time, Doks was a sought-after recreational area. Annual cinema attendance reached 80,000 viewers, but there weren’t many seating options, so in 1984, a decision was made to convert the exhibition hall into a café based on a design by Lidmila Švarcová.
The 1960s saw the start of the widescreen film boom. Audiences came to Doks, where one of the best-equipped halls (355 seats) in the Czech Republic was located, from the former East Germany, and three shows were screened daily.
Insufficient roof insulation caused the hall to be unbearable during the summer months. During control days, engineer Valouch discovered that neither the heating nor the air conditioning matched the project specifications and were under-dimensioned, requiring noisy solutions through higher speeds.
The disadvantage of the entire project from the very beginning was its single-purpose nature. The cinema thus could not serve well for concerts or provide adequate facilities for performers. However, the operators tried to make it multifunctional.
In a town of five thousand, where the uncertain season dependent on weather lasts 6-7 weeks a year, the operation of the cinema hangs by a very thin thread, especially when the current generation is spoiled by the latest digital technology trends, making it difficult for a fifty-year-old cinema (thirty years since the last reconstruction) to keep pace.
Miloslav Lomič, the current projectionist of the Máj cinema, is following in his predecessor's footsteps and is striving to secure funding for complete digitalization, multifunctional operation, and to stop the exodus of viewers to better-equipped cinemas in surrounding towns.
The cinema was originally supposed to be built in Hamry near Ralsko (thanks to an economy linked to the uranium industry), but it was later moved to Doks. The first barn-like variant ran parallel to the street. Due to the high groundwater level, however, the project had to be revised, raised in the manner of alpine huts, and embedded into the terrain. The design for the cinema began as early as 1959. After a series of changes and especially due to the financial crisis, the local ONV began considering the conservation of the building, but ultimately, the fountain with outdoor paving was cut, and for the first years, projections took place in a provisional setup.
Originally, there was to be a library on the upper floor above the entrance. Later, interest waned, and shortly after the occupancy permit was granted in 1963, the partitions on the upper floor were removed so that the Union of Artists could operate its exhibition hall free of charge for ten years. However, they only maintained this plan for a year, and afterward the hall was used by local artists.
Despite its external appearance resembling a traditional gabled house, it is actually a reinforced concrete monolith with a large span, featuring two suspended ceilings. In 1983, the center of the building sank by 3.5 cm, resulting in cracks appearing in the ceiling. The ceiling, which consisted of a plastered ribbed network stretched over a reinforced concrete skeleton, was very difficult to repair, necessitating a half-million investment for extensive reconstruction. In addition to changing the color scheme and making adjustments to conceal the cracks behind the cladding, there were also functional changes.
At that time, Doks was a sought-after recreational area. Annual cinema attendance reached 80,000 viewers, but there weren’t many seating options, so in 1984, a decision was made to convert the exhibition hall into a café based on a design by Lidmila Švarcová.
The 1960s saw the start of the widescreen film boom. Audiences came to Doks, where one of the best-equipped halls (355 seats) in the Czech Republic was located, from the former East Germany, and three shows were screened daily.
Insufficient roof insulation caused the hall to be unbearable during the summer months. During control days, engineer Valouch discovered that neither the heating nor the air conditioning matched the project specifications and were under-dimensioned, requiring noisy solutions through higher speeds.
The disadvantage of the entire project from the very beginning was its single-purpose nature. The cinema thus could not serve well for concerts or provide adequate facilities for performers. However, the operators tried to make it multifunctional.
In a town of five thousand, where the uncertain season dependent on weather lasts 6-7 weeks a year, the operation of the cinema hangs by a very thin thread, especially when the current generation is spoiled by the latest digital technology trends, making it difficult for a fifty-year-old cinema (thirty years since the last reconstruction) to keep pace.
Miloslav Lomič, the current projectionist of the Máj cinema, is following in his predecessor's footsteps and is striving to secure funding for complete digitalization, multifunctional operation, and to stop the exodus of viewers to better-equipped cinemas in surrounding towns.
The English translation is powered by AI tool. Switch to Czech to view the original text source.
7 comments
add comment
Subject
Author
Date
...
Viktor Vlach
28.11.11 09:04
Re: fotky
Petr Šmídek
28.11.11 09:07
...
Viktor Vlach
29.11.11 09:44
...
Pavel Nasadil
29.11.11 10:39
...
Viktor Vlach
29.11.11 10:27
show all comments


