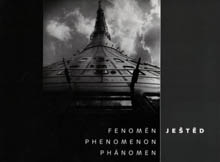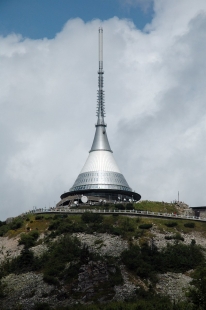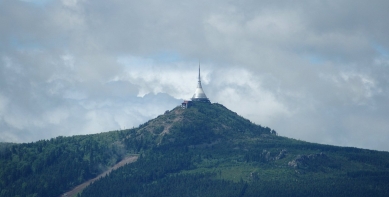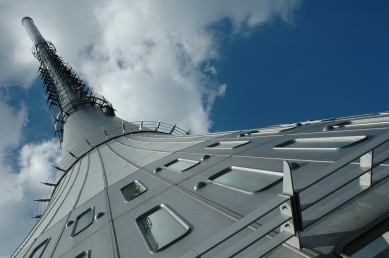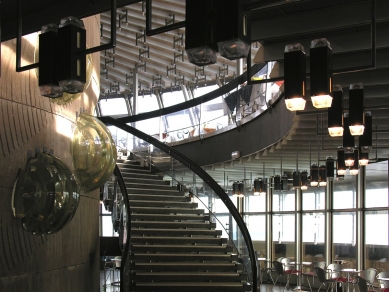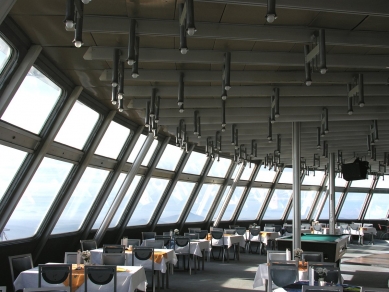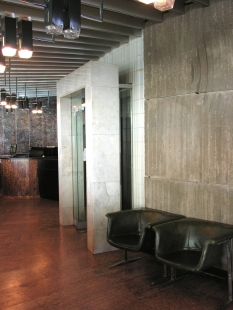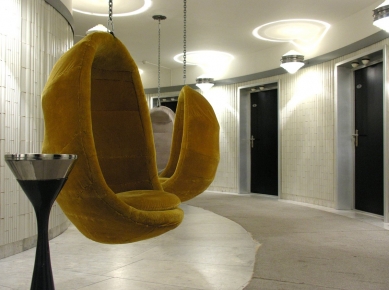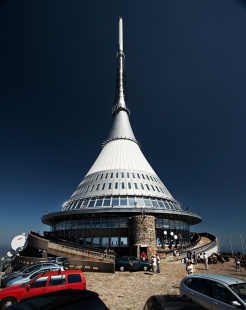
Television transmitter and mountain hotel Ještěd

Authors
The architect of the tower is Karel Hubáček, who collaborated on its structural design with the structural engineers Zdeněk Zachař and especially Zdeněk Patrman. The interiors of the building, including all the furnishings, were designed by architect Otakar Binar, and the restaurant was outfitted with custom-designed tableware by artist Karel Wünsch, who is also the author of its decorative mirrored partitions. The interior furnishings were the only part of the building that was gradually replaced over time, although most of the original pieces have been preserved. Original works of art remain in place: the glass sculpture Meteorite Fall, set on the shaft of the building, is the work of Stanislav Libenský and Jaroslava Brychtová. The wrought iron grille in the hotel corridor was created by Jaroslav Klápště. Several technological procedures used in the construction of the tower were protected by Czechoslovak patents at the time—especially the pendulum that compensates for the transverse vibrations of the structure, which Zdeněk Patrman developed in collaboration with the Mathematical Institute of the Czech Academy of Sciences and later applied to several other buildings.
Building Description
The object shaped like a rotating hyperboloid combines the functions of a mountain hotel and a television transmitter. Its main supporting elements are two concentrically arranged reinforced concrete tubes of different heights, with diameters of 5 m and 13 m, from which the individual floors are suspended on a steel structure, starting from the 3rd floor. On the foundation slab, in the basement, are the machine rooms for all energy equipment. Half of the space on the 1st floor forms the television transmission hall, connected to the antenna systems on the 9th floor by an elevator in the inner supporting tube. An observation terrace opens up at an altitude of 1014 m above sea level on the outer perimeter of the 2nd floor, directly leading to two semicircular access ramps. (Shortly after the construction was completed, the terrace was additionally enclosed.) The inner ring of the 2nd floor is the hotel lobby with a reception, dominated by a suspended staircase leading directly to the 3rd floor. It houses a restaurant with three hundred seats, a bar, and a lounge, whose perimeter is made mostly of glass. The following two floors are for accommodation; the 4th floor contains 14 hotel rooms for a total of 56 guests, accessible from a corridor between the building's supporting tubes, which is connected to the reception by a staircase and a special elevator. The 5th floor includes rooms for the staff of both the transmitter and the hotel, as well as two three-room apartments. The facade of these residential floors is shaped like a conical surface and is made of aluminum panels into which double windows are embedded. The space from the 6th to the 8th floor is reserved for the transmitter's antennas. It is covered by a plastic shell shaped like a rotating hyperboloid, supported by two systems of prestressed fiberglass rods, bound without the use of metal elements. Between the 8th and 9th floors, there are tanks for drinking water and some backup battery energy sources. The 10th floor contains the elevator machine room. A special pendulum, which dampens the transverse vibrations of the tower, is installed at the top of the central supporting tube. To the ceiling of the central supporting tube is anchored a steel antenna mast. Its cladding is made from steel sheets and has a shape at the bottom that covers the 8th to 10th floors, created by the rotation of a circular arc of such a radius that it smoothly transitions to the hyperbolic curvature of the laminate part of the shell; its upper part is cylindrical, and the entire surface is coated with aluminum. A self-supporting laminate extension (extended by three meters during the 1997 reconstruction) is further attached to the mast, housing the television antennas. It is capped with a steel cover, on which a special, 800 kg heavy pendulum is suspended to dampen the transverse oscillations of the tower. Today, the top of the structure is located 91.46 m above the base and at an elevation of 1098.45 m above sea level. [1]
The author characterizes his concept with the phrase "extend the hill" [2].
Comparison
The television tower and mountain hotel Ještěd is typologically a unique structure due to its combination of technical and social facilities, television and tourism, making it difficult to find comparisons. As a mountain hotel, it represents a continuation of the tradition of similar establishments, arising since the end of the nineteenth century as a response to the development of tourism and the growing popularity of winter sports. The tower television transmitter is an even younger building type. In the 1950s, anchored lattice antenna structures began to be replaced by the type of transmitter as freestanding reinforced concrete buildings, structurally derived from factory chimneys. They were erected in large urban agglomerations as their vertical dominant features, often as symbols of the technical prowess of the state, with lookout restaurants planned at their summits. The first tower of this type was the transmitter in Stuttgart designed by Fritz Leonhardt from 1953 to 1956. A special group includes shorter towers built on mountain peaks - their oldest predecessor is likely the television transmitter on Feldberg Mountain in the Taunus range, constructed from 1937 to 1939. In some cases, they also have ties to the city, such as the small observation and transmission tower on Avas Hill above the Hungarian city of Miskolc (architect Hofer Miklós 1959–1962) or the larger television towers with restaurants in Bratislava on Kamzík (architects Stanislav Májek, Jakub Tomašák, Juraj Kozák, Milan Jurica, Ján Privitzer, 1965-1974). Overall, a comparable structure to Ještěd, which does not combine recreational and technical functions in a single building, might be the gradually constructed facility on the Swiss mountain Säntis by architects Rudolf and Esther Guyer, which, however, was completed only in 1999. In the Czech lands, the Ještěd tower is typologically similar to the television tower on Praděd, which also includes a restaurant and hotel at its base (architect Jan Liška, 1968-1983), but it does not reach Ještěd's architectural quality. As Rostislav Švácha points out, in terms of architectural style, we find remarkably close yet unrealized parallels to Ještěd in the technocratic visions of Richard Buckminster Fuller, such as in the first version of the Dymaxion House from 1928, or in the study of the so-called Sin Centre (1962) by Archigram member Michael Webb. More generally, Ještěd can be associated with the technocratic direction of architecture represented by Jean Prouvé, Konrád Wachsmann, or Frei Otto, members of the generation that preceded the high-tech architects of the 1970s. It is interesting that in Hubáček's description of the building from 1964 for the Liberec newspaper Vpřed, the phrase "high technology" appears. "We demand new shapes, new colors, new functions, simply more technically demanding products for our direct needs. We seem to have forgotten to demand the same of our buildings, a new aesthetic form, high technology corresponding to function, and thus also new beauty." [3]
About Ještěd
Given that the building was completed only after the Soviet invasion and the closure of Czechoslovakia's borders, it did not appear too frequently in the European press before last year. It is addressed in Kultermann's book Contemporary Architecture in Eastern Europe, where the author places Ještěd in connection with the tradition of Czechoslovak engineering, represented by, for example, Krejcar's pavilion at the 1937 Paris World's Fair.[4] It certainly did not escape attention that the still unfinished building won the Perret Prize of the International Union of Architects (UIA) for the use of technology in architecture in May 1969. The jury members at that time were: architect Eugéne Beaudoin, art historian Giulio Carlo Argan, architect Theo Crosby, and architectural historian Igor Fomin. The minutes of this jury meeting state: "The submitted project stands out for the clarity and happy harmony with which it relates to the surrounding landscape. The directness of its impact and the refinement of its silhouette are values that superbly connect these features with the desired functional properties. The static problems were solved by construction means, sensitively and inventively applied." [5] Previous winners of the Perret Prize before Karel Hubáček included Felix Candela, Jean Prouvé, Hans Sharoun, and Frei Otto. [6] However, it was also not possible to publish the building for long in our country, and most literature about Ještěd was published only after 1989. [7]
In a survey by the magazine Architekt Ten Buildings 1955-2005, architect Emil Přikryl named "Hubáček's Ještěd - because it gives hope." [8]
1/ building tour at www.jested.cz/web2005/hot-index-ce.php
2/ Rostislav Švácha, Karel Hubáček (Interview). Prague 1996, p. 25.
3/ Quoted from Ludmila Hájková, Texts by Karel Hubáček and Miroslav Masák from the beginnings of the SIAL group. Art XLVII, 1999, no. 1/2, pp. 113-121.
4/ Udo Kultermann, Contemporary Architecture in Eastern Europe. Cologne 1985, pp. 139-140. From other literature: Boris Podrecca, "Uelemento collectivo di una continuita". Casabella 512, April 1985, pp. 14-17; Jean-Paul Midant (ed.), Dictionnaire de L'Architecture du XXe Siècle. Paris 1996, p. 413.
5/ Czechoslovak Architect XV, no. 15, July 30, 1969, p. 1; cf.: Friedrich Czagan, "Prix Perret 1969". Werk LVII, no. 6, June 1970, pp. 363-364.
6/ www.uia-architectes.org
7/ Rostislav Švácha, "Karel Hubáček". Architecture of Czechoslovakia XVX, 1990, no. 1, pp. 72-75; Miroslav Masák (ed.), Machinists. Prague 1996; Jiří Jiroutek (ed.), Phenomenon Ještěd. Liberec 2005; Petr Kratochvíl (ed.), Karel Hubáček. Tribute to the Czech Chamber of Architects. Gallery Jaroslav Fragner, Prague 2005.
8/ Architect L, 2004, no. 11-12, p. 62.
> Mountain-top Hotel and Television Transmitter Ještěd, UNESCO
> The cold war’s grooviest relic, Financial Times, September 13, 2008
> Cold War Modern Exhibition, Victoria and Albert Museum, London
The architect of the tower is Karel Hubáček, who collaborated on its structural design with the structural engineers Zdeněk Zachař and especially Zdeněk Patrman. The interiors of the building, including all the furnishings, were designed by architect Otakar Binar, and the restaurant was outfitted with custom-designed tableware by artist Karel Wünsch, who is also the author of its decorative mirrored partitions. The interior furnishings were the only part of the building that was gradually replaced over time, although most of the original pieces have been preserved. Original works of art remain in place: the glass sculpture Meteorite Fall, set on the shaft of the building, is the work of Stanislav Libenský and Jaroslava Brychtová. The wrought iron grille in the hotel corridor was created by Jaroslav Klápště. Several technological procedures used in the construction of the tower were protected by Czechoslovak patents at the time—especially the pendulum that compensates for the transverse vibrations of the structure, which Zdeněk Patrman developed in collaboration with the Mathematical Institute of the Czech Academy of Sciences and later applied to several other buildings.
Building Description
The object shaped like a rotating hyperboloid combines the functions of a mountain hotel and a television transmitter. Its main supporting elements are two concentrically arranged reinforced concrete tubes of different heights, with diameters of 5 m and 13 m, from which the individual floors are suspended on a steel structure, starting from the 3rd floor. On the foundation slab, in the basement, are the machine rooms for all energy equipment. Half of the space on the 1st floor forms the television transmission hall, connected to the antenna systems on the 9th floor by an elevator in the inner supporting tube. An observation terrace opens up at an altitude of 1014 m above sea level on the outer perimeter of the 2nd floor, directly leading to two semicircular access ramps. (Shortly after the construction was completed, the terrace was additionally enclosed.) The inner ring of the 2nd floor is the hotel lobby with a reception, dominated by a suspended staircase leading directly to the 3rd floor. It houses a restaurant with three hundred seats, a bar, and a lounge, whose perimeter is made mostly of glass. The following two floors are for accommodation; the 4th floor contains 14 hotel rooms for a total of 56 guests, accessible from a corridor between the building's supporting tubes, which is connected to the reception by a staircase and a special elevator. The 5th floor includes rooms for the staff of both the transmitter and the hotel, as well as two three-room apartments. The facade of these residential floors is shaped like a conical surface and is made of aluminum panels into which double windows are embedded. The space from the 6th to the 8th floor is reserved for the transmitter's antennas. It is covered by a plastic shell shaped like a rotating hyperboloid, supported by two systems of prestressed fiberglass rods, bound without the use of metal elements. Between the 8th and 9th floors, there are tanks for drinking water and some backup battery energy sources. The 10th floor contains the elevator machine room. A special pendulum, which dampens the transverse vibrations of the tower, is installed at the top of the central supporting tube. To the ceiling of the central supporting tube is anchored a steel antenna mast. Its cladding is made from steel sheets and has a shape at the bottom that covers the 8th to 10th floors, created by the rotation of a circular arc of such a radius that it smoothly transitions to the hyperbolic curvature of the laminate part of the shell; its upper part is cylindrical, and the entire surface is coated with aluminum. A self-supporting laminate extension (extended by three meters during the 1997 reconstruction) is further attached to the mast, housing the television antennas. It is capped with a steel cover, on which a special, 800 kg heavy pendulum is suspended to dampen the transverse oscillations of the tower. Today, the top of the structure is located 91.46 m above the base and at an elevation of 1098.45 m above sea level. [1]
The author characterizes his concept with the phrase "extend the hill" [2].
Comparison
The television tower and mountain hotel Ještěd is typologically a unique structure due to its combination of technical and social facilities, television and tourism, making it difficult to find comparisons. As a mountain hotel, it represents a continuation of the tradition of similar establishments, arising since the end of the nineteenth century as a response to the development of tourism and the growing popularity of winter sports. The tower television transmitter is an even younger building type. In the 1950s, anchored lattice antenna structures began to be replaced by the type of transmitter as freestanding reinforced concrete buildings, structurally derived from factory chimneys. They were erected in large urban agglomerations as their vertical dominant features, often as symbols of the technical prowess of the state, with lookout restaurants planned at their summits. The first tower of this type was the transmitter in Stuttgart designed by Fritz Leonhardt from 1953 to 1956. A special group includes shorter towers built on mountain peaks - their oldest predecessor is likely the television transmitter on Feldberg Mountain in the Taunus range, constructed from 1937 to 1939. In some cases, they also have ties to the city, such as the small observation and transmission tower on Avas Hill above the Hungarian city of Miskolc (architect Hofer Miklós 1959–1962) or the larger television towers with restaurants in Bratislava on Kamzík (architects Stanislav Májek, Jakub Tomašák, Juraj Kozák, Milan Jurica, Ján Privitzer, 1965-1974). Overall, a comparable structure to Ještěd, which does not combine recreational and technical functions in a single building, might be the gradually constructed facility on the Swiss mountain Säntis by architects Rudolf and Esther Guyer, which, however, was completed only in 1999. In the Czech lands, the Ještěd tower is typologically similar to the television tower on Praděd, which also includes a restaurant and hotel at its base (architect Jan Liška, 1968-1983), but it does not reach Ještěd's architectural quality. As Rostislav Švácha points out, in terms of architectural style, we find remarkably close yet unrealized parallels to Ještěd in the technocratic visions of Richard Buckminster Fuller, such as in the first version of the Dymaxion House from 1928, or in the study of the so-called Sin Centre (1962) by Archigram member Michael Webb. More generally, Ještěd can be associated with the technocratic direction of architecture represented by Jean Prouvé, Konrád Wachsmann, or Frei Otto, members of the generation that preceded the high-tech architects of the 1970s. It is interesting that in Hubáček's description of the building from 1964 for the Liberec newspaper Vpřed, the phrase "high technology" appears. "We demand new shapes, new colors, new functions, simply more technically demanding products for our direct needs. We seem to have forgotten to demand the same of our buildings, a new aesthetic form, high technology corresponding to function, and thus also new beauty." [3]
About Ještěd
Given that the building was completed only after the Soviet invasion and the closure of Czechoslovakia's borders, it did not appear too frequently in the European press before last year. It is addressed in Kultermann's book Contemporary Architecture in Eastern Europe, where the author places Ještěd in connection with the tradition of Czechoslovak engineering, represented by, for example, Krejcar's pavilion at the 1937 Paris World's Fair.[4] It certainly did not escape attention that the still unfinished building won the Perret Prize of the International Union of Architects (UIA) for the use of technology in architecture in May 1969. The jury members at that time were: architect Eugéne Beaudoin, art historian Giulio Carlo Argan, architect Theo Crosby, and architectural historian Igor Fomin. The minutes of this jury meeting state: "The submitted project stands out for the clarity and happy harmony with which it relates to the surrounding landscape. The directness of its impact and the refinement of its silhouette are values that superbly connect these features with the desired functional properties. The static problems were solved by construction means, sensitively and inventively applied." [5] Previous winners of the Perret Prize before Karel Hubáček included Felix Candela, Jean Prouvé, Hans Sharoun, and Frei Otto. [6] However, it was also not possible to publish the building for long in our country, and most literature about Ještěd was published only after 1989. [7]
In a survey by the magazine Architekt Ten Buildings 1955-2005, architect Emil Přikryl named "Hubáček's Ještěd - because it gives hope." [8]
Lukáš Beran April 1, 2007
1/ building tour at www.jested.cz/web2005/hot-index-ce.php
2/ Rostislav Švácha, Karel Hubáček (Interview). Prague 1996, p. 25.
3/ Quoted from Ludmila Hájková, Texts by Karel Hubáček and Miroslav Masák from the beginnings of the SIAL group. Art XLVII, 1999, no. 1/2, pp. 113-121.
4/ Udo Kultermann, Contemporary Architecture in Eastern Europe. Cologne 1985, pp. 139-140. From other literature: Boris Podrecca, "Uelemento collectivo di una continuita". Casabella 512, April 1985, pp. 14-17; Jean-Paul Midant (ed.), Dictionnaire de L'Architecture du XXe Siècle. Paris 1996, p. 413.
5/ Czechoslovak Architect XV, no. 15, July 30, 1969, p. 1; cf.: Friedrich Czagan, "Prix Perret 1969". Werk LVII, no. 6, June 1970, pp. 363-364.
6/ www.uia-architectes.org
7/ Rostislav Švácha, "Karel Hubáček". Architecture of Czechoslovakia XVX, 1990, no. 1, pp. 72-75; Miroslav Masák (ed.), Machinists. Prague 1996; Jiří Jiroutek (ed.), Phenomenon Ještěd. Liberec 2005; Petr Kratochvíl (ed.), Karel Hubáček. Tribute to the Czech Chamber of Architects. Gallery Jaroslav Fragner, Prague 2005.
8/ Architect L, 2004, no. 11-12, p. 62.
> Mountain-top Hotel and Television Transmitter Ještěd, UNESCO
> The cold war’s grooviest relic, Financial Times, September 13, 2008
> Cold War Modern Exhibition, Victoria and Albert Museum, London
The English translation is powered by AI tool. Switch to Czech to view the original text source.
2 comments
add comment
Subject
Author
Date
Geometrický...
J.Doležal
22.01.08 09:53
Zdrojem...
Lukáš Beran
22.01.08 05:53
show all comments



