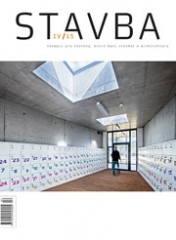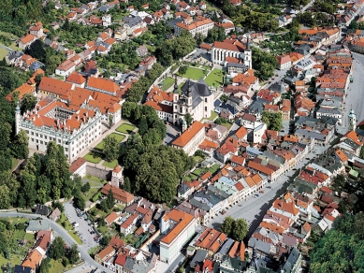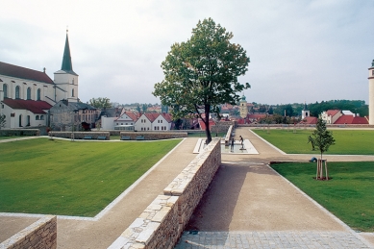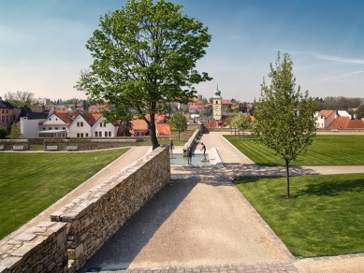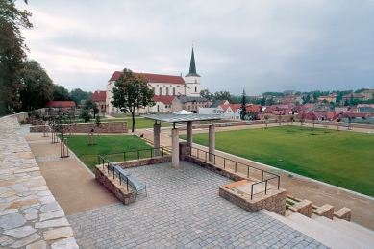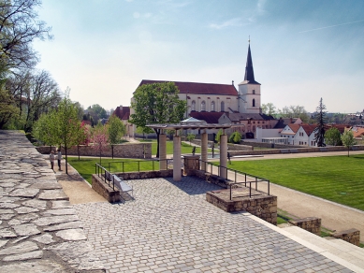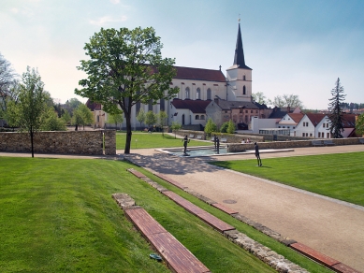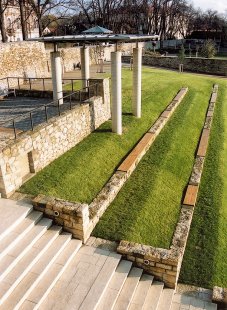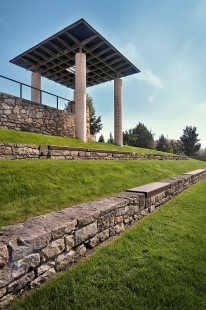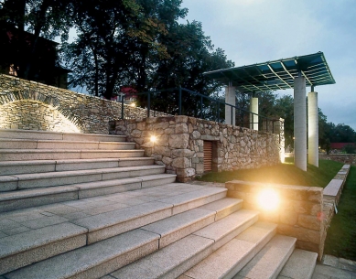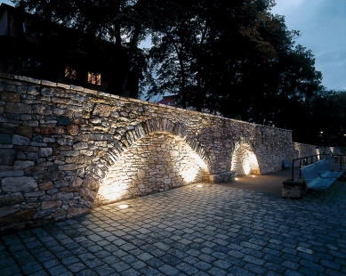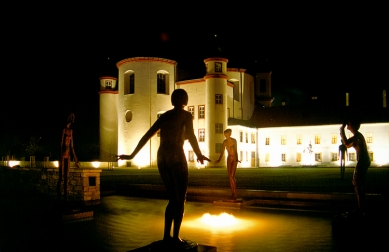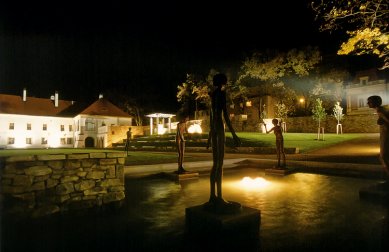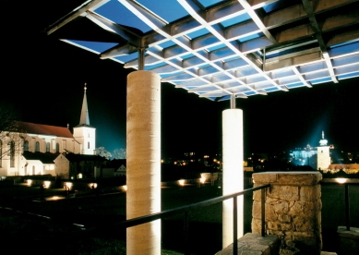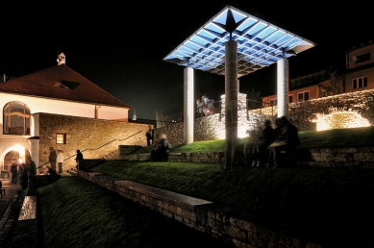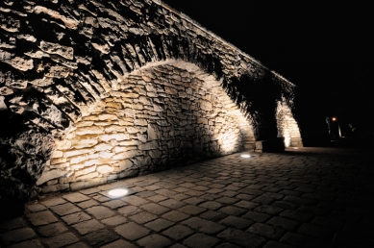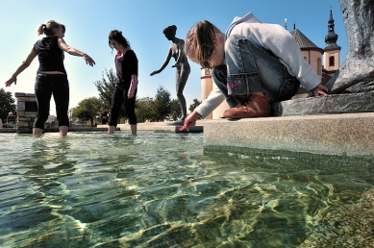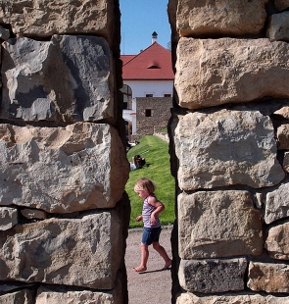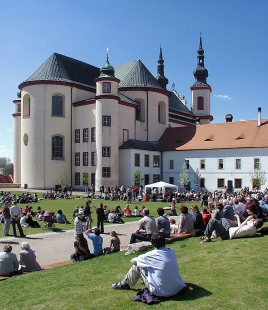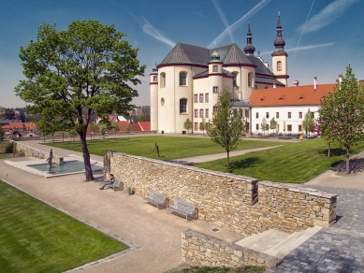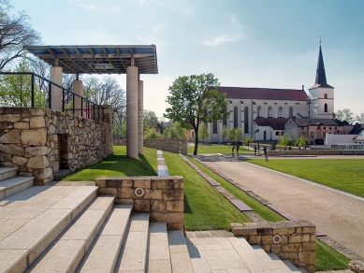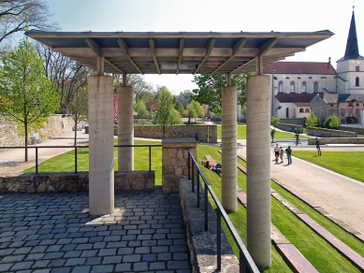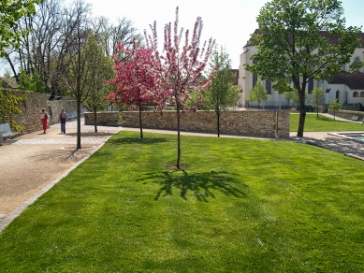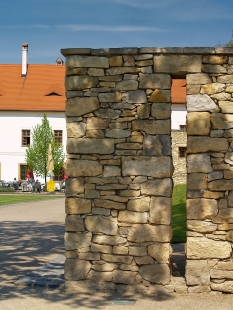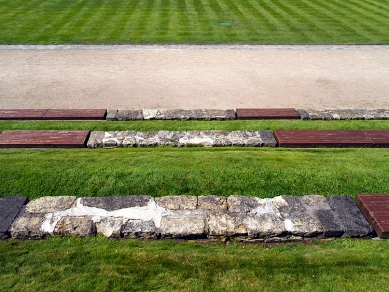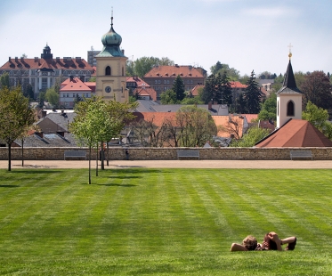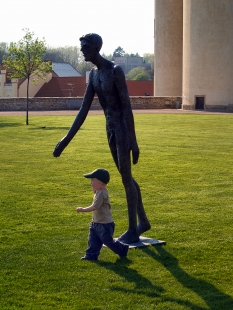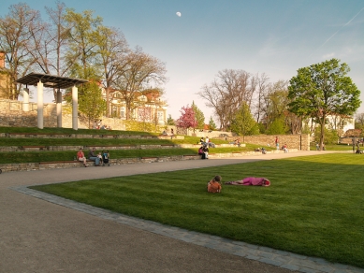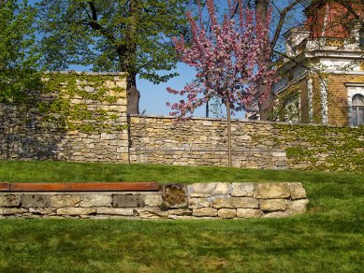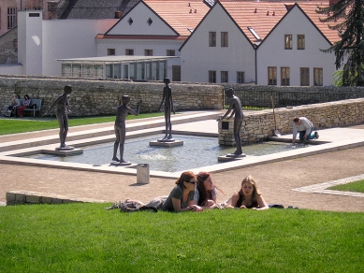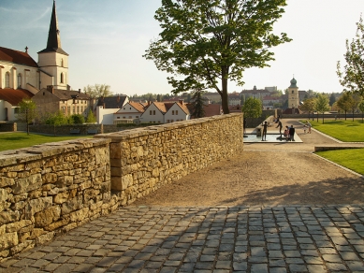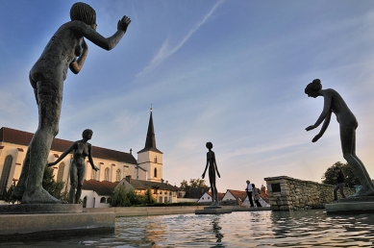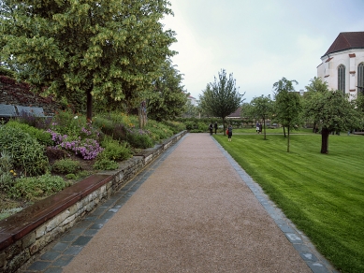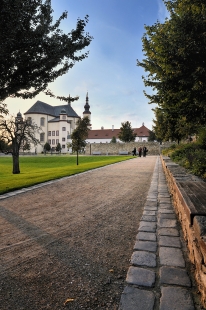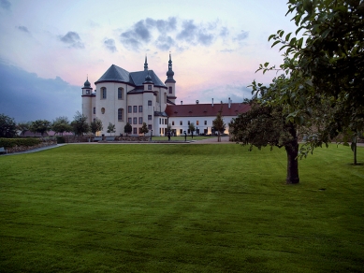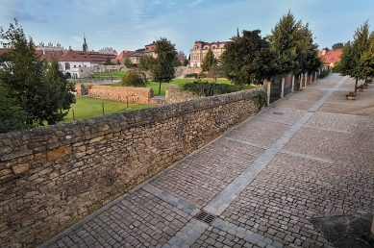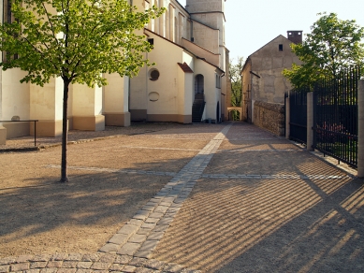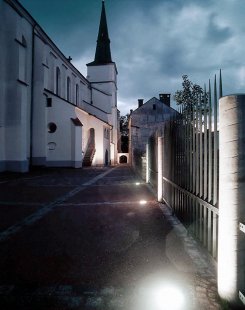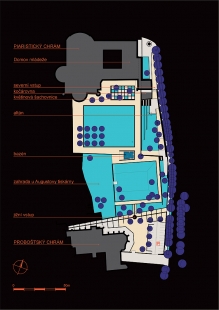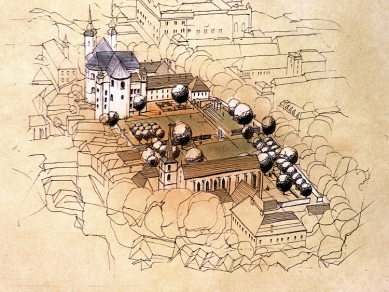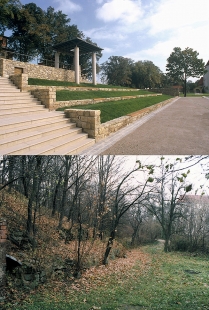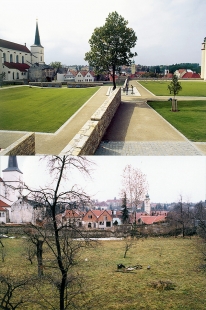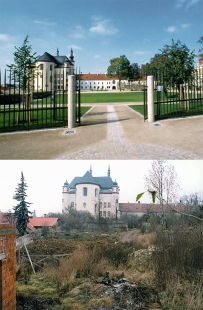
Monastery Gardens in Litomyšl

From the author's report
The theme of “Garden - Theatre, Theatre - Garden“
Geometric conception of space
Scale based on existing metrics and urban determinates of the space
Contemporary expression in the context of historical elements
The monastery gardens are located near the former Piarist monastery, between two Litomyšl churches. Not far from the castle, on an elevation above the city.
From the perspective of broader relations, we consider the most important logical connection of the communications and entrances to the park with the urban communication system, views within the “interior” of the garden and the “interior-exterior” views: garden - urban horizon - town hall tower - hospital church tower.
The scale of the park derives from the neighboring churches, the castle and the castle garden.
Although we approached the park as a space with a new function, we also tried to work with existing historical fragments, parceling, etc. This effort to respect, quote, and evoke historical elements and states, however, took place in new contexts and meanings.
Activities in the park were arranged so that its space was lively and visitors could access them at certain time intervals.
Entrances were determined according to broader relations, but with a link to the own architectural composition (entry space from the castle, views of the entire garden, city from the highest point). In the lookout pavilion, there is a plastic map made of cast iron with a panorama of the city. The entrance area is separated from the garden by a simple metal fence that allows optical connection of the spaces. In the main compositional axis, an entrance gate is designed. The parking lot is partially shielded by a trimmed hedge and a wall.
Open lawn areas as the main compositional element were supplemented at suitable places with regular and free plantings of trees, perennial beds, and other flowers. To avoid disrupting the horizontal connections of the individual parts of the park, we limited the use of shrubs.
Extensive areas of historical and newly proposed walls - planting of climbing woody plants. All greenery elements are designed with regard to their problem-free maintenance. Existing trees and other woody plants (poor quality, overaged or invasive, etc.) are not utilized in the design.
Note at the end
During the design and implementation, we had absolute “freedom”, we were limited only financially, which was reflected in some materials. We all approached the work with a certain patriotism, and the outcome was always the most important.
The mayor of the city, Ing. Miroslav Brýdl, due to his generosity and overview, managed to navigate all interested parties - councilors, officials, citizens, architects, and contractors, which is quite a good performance at a price of 2000 CZK/m² (the price is stated including the reconstruction of the carriage house, water features, sculptural decoration, lighting, artificial irrigation, etc.)
The theme of “Garden - Theatre, Theatre - Garden“
Geometric conception of space
Scale based on existing metrics and urban determinates of the space
Contemporary expression in the context of historical elements
The monastery gardens are located near the former Piarist monastery, between two Litomyšl churches. Not far from the castle, on an elevation above the city.
From the perspective of broader relations, we consider the most important logical connection of the communications and entrances to the park with the urban communication system, views within the “interior” of the garden and the “interior-exterior” views: garden - urban horizon - town hall tower - hospital church tower.
The scale of the park derives from the neighboring churches, the castle and the castle garden.
Although we approached the park as a space with a new function, we also tried to work with existing historical fragments, parceling, etc. This effort to respect, quote, and evoke historical elements and states, however, took place in new contexts and meanings.
Activities in the park were arranged so that its space was lively and visitors could access them at certain time intervals.
Entrances were determined according to broader relations, but with a link to the own architectural composition (entry space from the castle, views of the entire garden, city from the highest point). In the lookout pavilion, there is a plastic map made of cast iron with a panorama of the city. The entrance area is separated from the garden by a simple metal fence that allows optical connection of the spaces. In the main compositional axis, an entrance gate is designed. The parking lot is partially shielded by a trimmed hedge and a wall.
Open lawn areas as the main compositional element were supplemented at suitable places with regular and free plantings of trees, perennial beds, and other flowers. To avoid disrupting the horizontal connections of the individual parts of the park, we limited the use of shrubs.
Extensive areas of historical and newly proposed walls - planting of climbing woody plants. All greenery elements are designed with regard to their problem-free maintenance. Existing trees and other woody plants (poor quality, overaged or invasive, etc.) are not utilized in the design.
Note at the end
During the design and implementation, we had absolute “freedom”, we were limited only financially, which was reflected in some materials. We all approached the work with a certain patriotism, and the outcome was always the most important.
The mayor of the city, Ing. Miroslav Brýdl, due to his generosity and overview, managed to navigate all interested parties - councilors, officials, citizens, architects, and contractors, which is quite a good performance at a price of 2000 CZK/m² (the price is stated including the reconstruction of the carriage house, water features, sculptural decoration, lighting, artificial irrigation, etc.)
Zdenek Sendler on behalf of the author collective for the magazine ARCHITEKT
photo: Radko Květ, Zdenek Sendler, Václav Babka, Gabriel Dvořák, Thorn Lighting CS
The English translation is powered by AI tool. Switch to Czech to view the original text source.
0 comments
add comment


