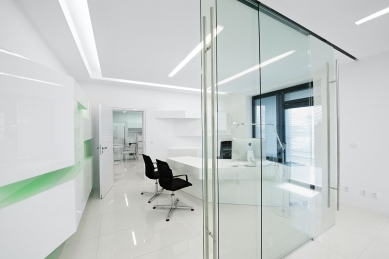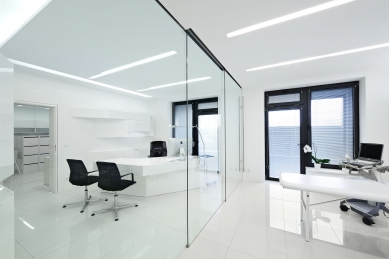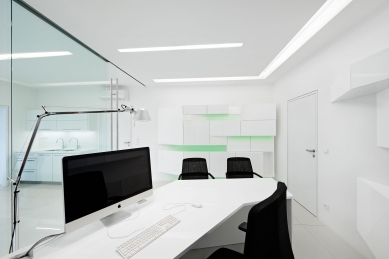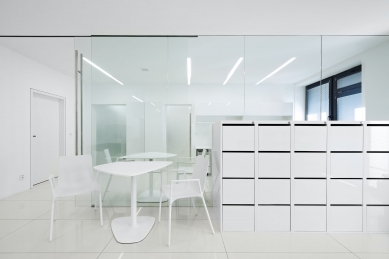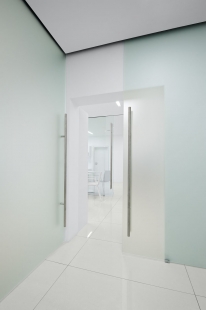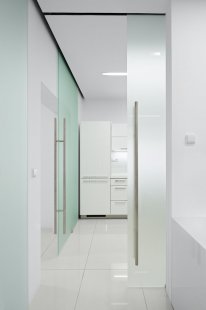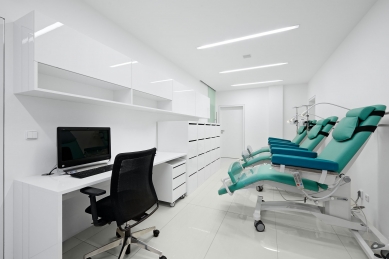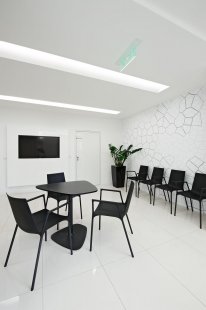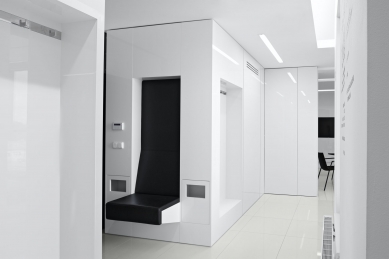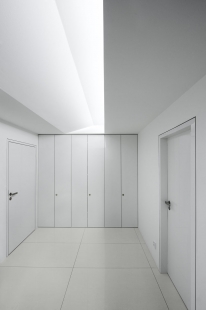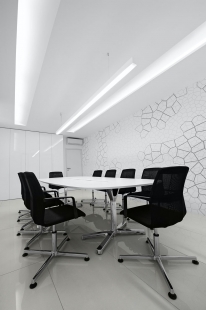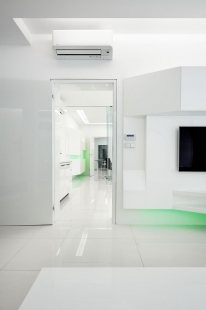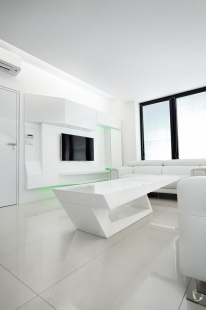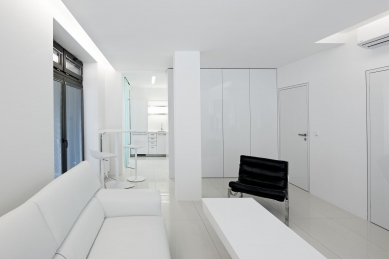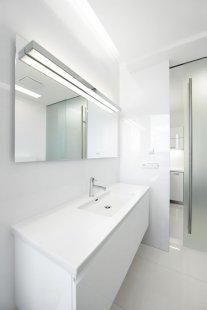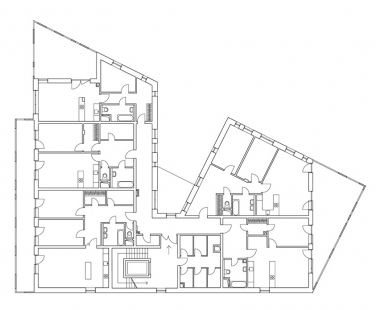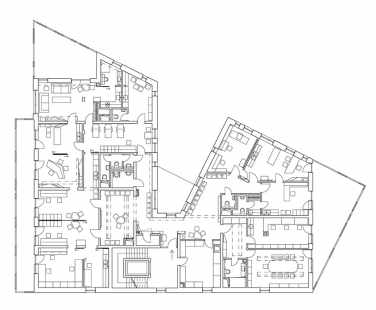
Medical Plus Clinic

.jpg) |
In the waiting area, the entry openings were expanded by redesigning the reinforced concrete ceilings, and the restroom facilities were reduced to the necessary minimum, with the layouts being repeatedly modified until the point of optimal functional and operational arrangement. The highest demand was placed on the logical organization and functional connectivity of the individual operations.
The clinic is divided into two wings of the building. Each wing contains one waiting room, a nurse's area, and examination rooms. The left part is complemented by a room for blood collection, infusion, an office for processing ongoing research results, a staff breakroom, and also a relaxation space for the owner in the form of a studio apartment. In the right part, there are further: densitometry, an office with a meeting room, and a drug storage room.
The clinic's space is designed as a bright monochromatic area, where matte structured materials alternate with highly glossy and transparent ones. The glass partition in the main examination room was originally to be covered with graphics to achieve a higher sense of patient privacy. In the nurse's area, the glass wall of the space adds airiness, while also allowing for greater sound separation when drawn. Atypical wallpapers that were inserted into the waiting areas and meeting room were custom designed and represent schematically rendered cellular tissues. A Voronoi algorithm was used for their parametric design. Thanks to this method, it was relatively easy to treat each wall with a distinct shape rendering.
The English translation is powered by AI tool. Switch to Czech to view the original text source.
0 comments
add comment



