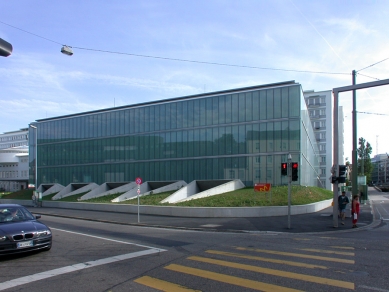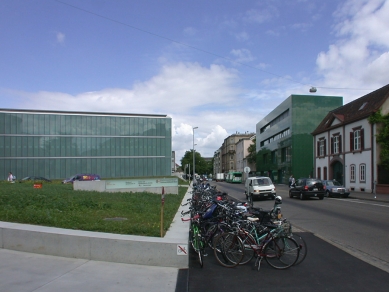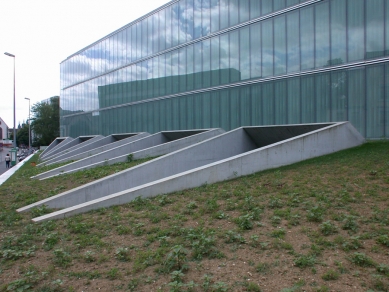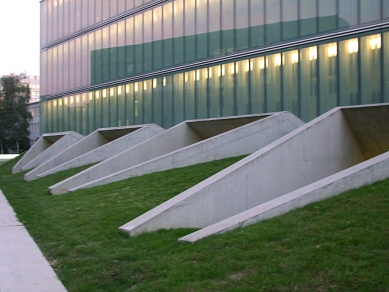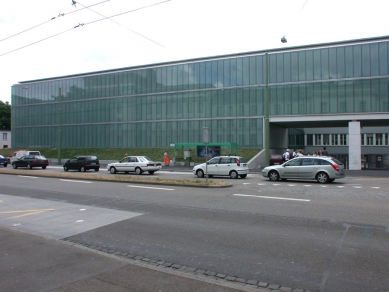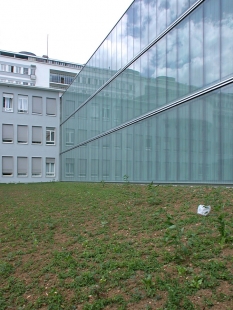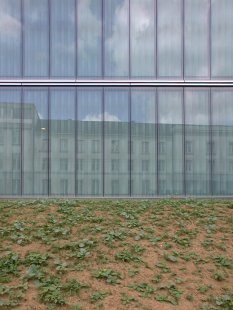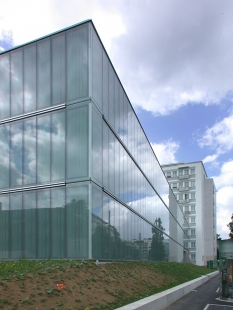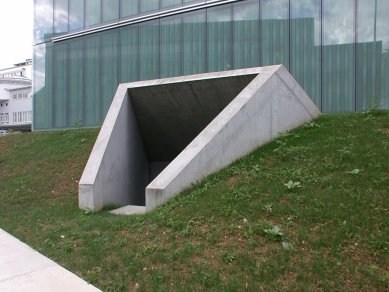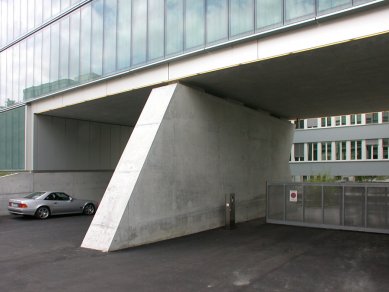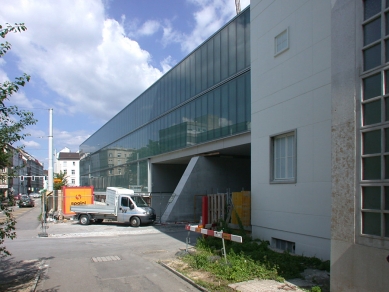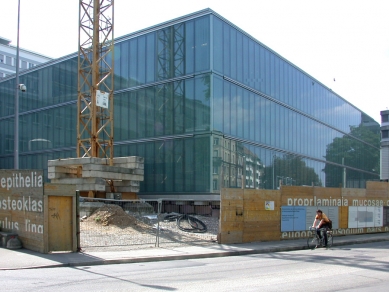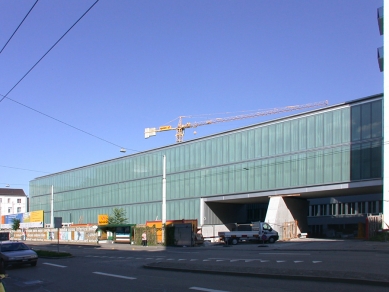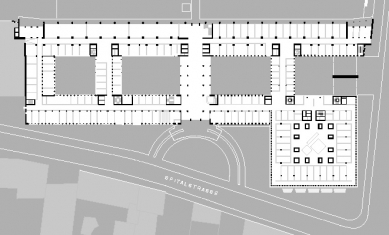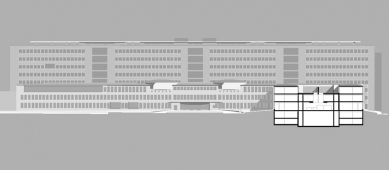
Klinikum 1 West - hospital of the canton of Basel-Stadt

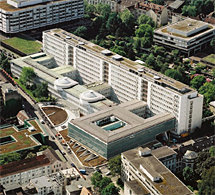 |
The new surgical wing, along with the women's clinic, urgently needed larger spaces. The adaptation of these parts took place according to the existing typology of the hospital, while the examination and treatment area of the hospital underwent substantial expansion.
The new square volume is based on a large-area concentric arrangement that allows for flexible use of space.
The women's clinic outpatient department, surgical department, and delivery rooms are variations based on one basic structure.
In the floor plans, new types of operating rooms and maternity departments are developed. The chosen method of introducing daylight - through the façade and the center of the layout - ensures that all rooms, despite their relatively great depth, are naturally lit.
The façade meets complex demands relating to aesthetics, space, light quality, sun protection, energy, and building physics criteria. Harmony between the façade of the old building and the new extension was achieved by adopting the layout of floors, proportions, and the clearly legible load-bearing structure from the façade of the building.
author's report
The western wing concluded more than a decade-long renovation of the clinical part of the cantonal hospital in Basel. The realization of the originally municipal hospital involved architectural offices such as Hermann Baur, Vischer-Vischer, or Leu Bräuning Durig throughout history. In terms of the development of Swiss healthcare buildings, this hospital occupies one of the most prominent positions. After a cautious renovation of the old building, Silvia Gmür and Livio Vacchini contributed another architectural gem to the mosaic of the Basel hospital complex. The filigree façade, interesting spatial solutions, methods of interior lighting, sensitive color solutions for the interior, and the incorporation of art into the building only demonstrate how a purely functional building can also be poetic.
The English translation is powered by AI tool. Switch to Czech to view the original text source.
0 comments
add comment


