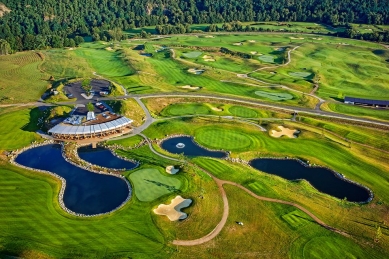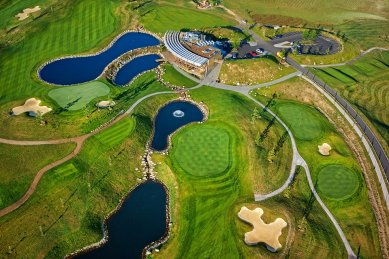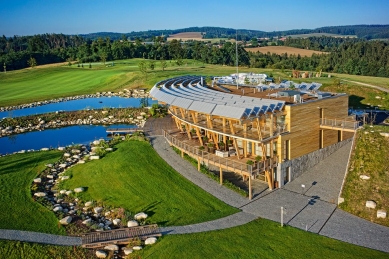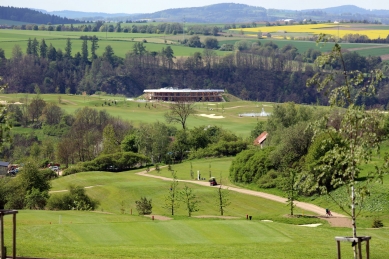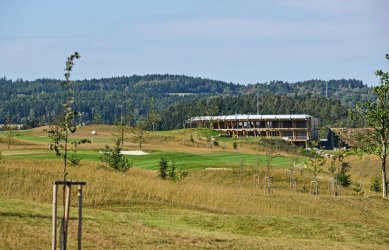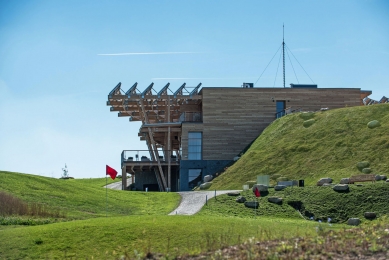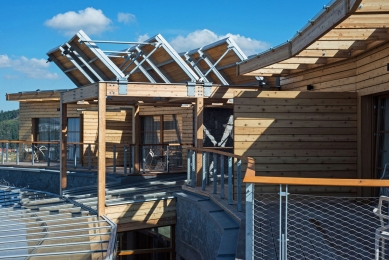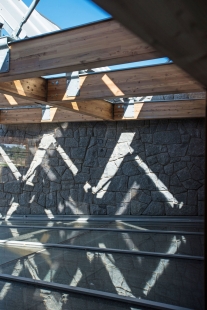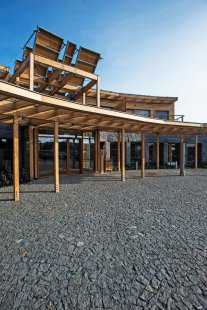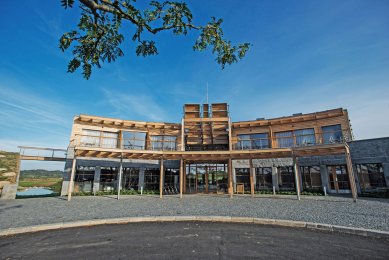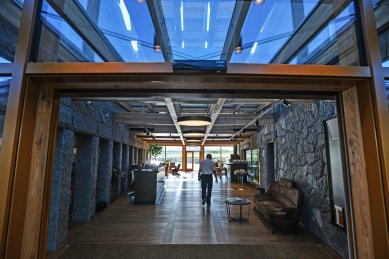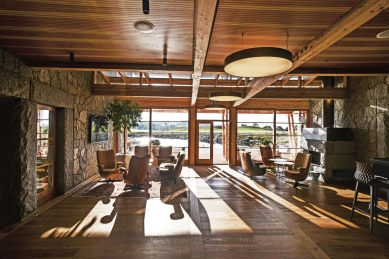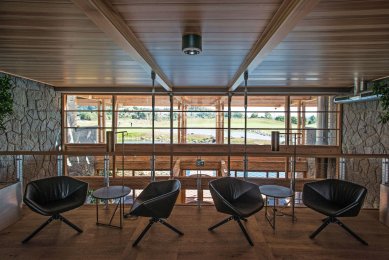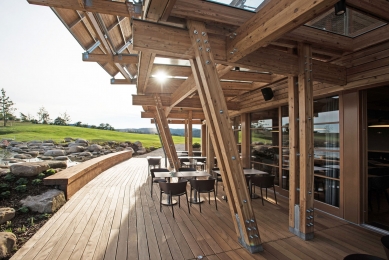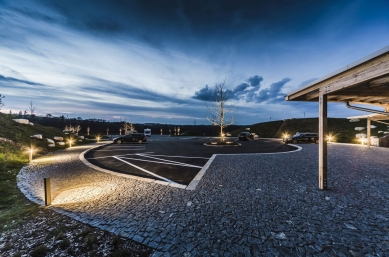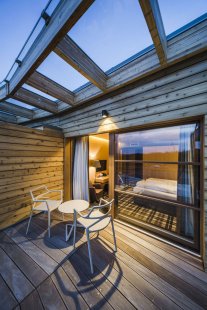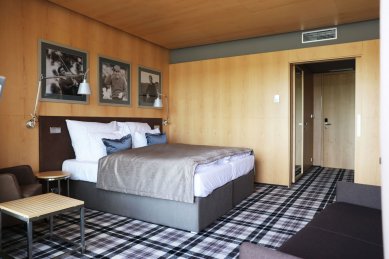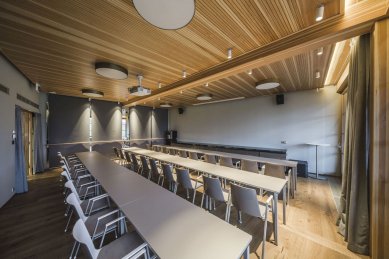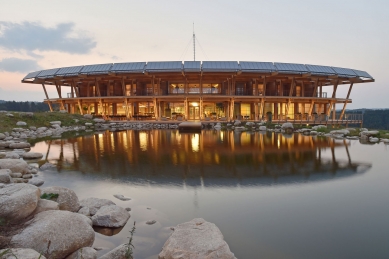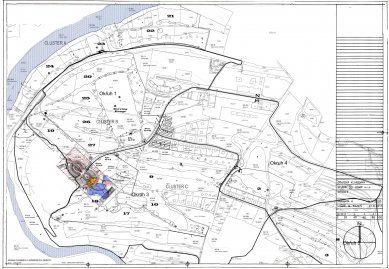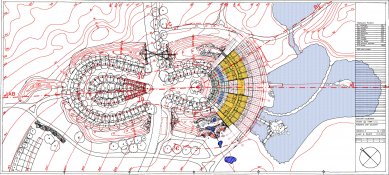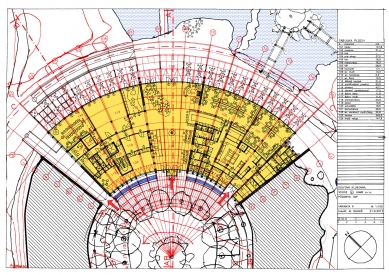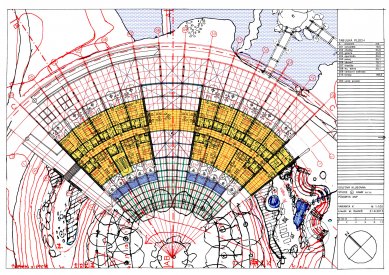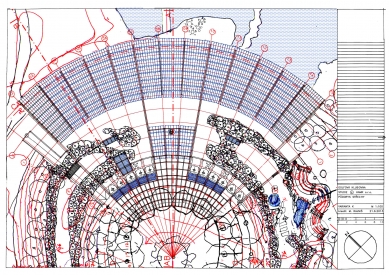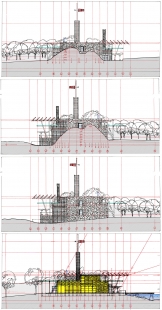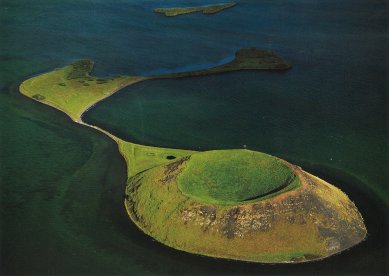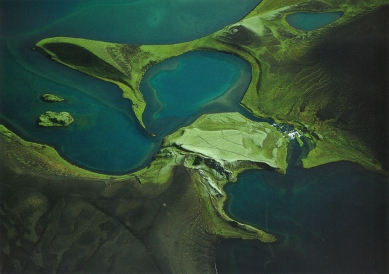
Panorama Golf Resort Clubhouse

How we created the golf clubhouse
When David Kubík and I found out that we could participate in the competition for the golf clubhouse in Kácov, albeit under fairly complicated conditions, we immediately abandoned everything else. Moreover, as we soon discovered, the landscape where the clubhouse would be located is simply beautiful. A long, gently sloping arm of the Sázava River encloses a beautifully shaped peak of the landscape, rising nearly 90 meters above the river's surface. Nearby lies the charming town of Kácov with its unique castle, whose central hall with some kind of continuous skylight gives it the impression of an Italian structure. Literally enchanted by the charm of the surrounding area, we didn't have to wait long for the main design idea for the building to arise: suddenly there was a giant golfer whose shoe imprint was left in the soft clay almost at the top of the peak, where the investors marked their point on the plan. Around the edges of the giant footprint, measuring 100 x 50 meters, earthen mounds were formed from the piled-up soil, into which we carved a segment to place the clubhouse. To the outer side, we then positioned a gigantic terrace with a panoramic view not only of the golf course but of the entire landscape; it would be a sin to miss the view of the river, the magical atmosphere of the town with the castle, and the surrounding countryside.
To ensure the correct orientation and proper elevation of the building relative to the course and the rest of the landscape, we rotated the entire model, which simultaneously led us to the realization that when the sun shines, everyone will get baked out there, making the shading system a prominent feature. However, as we wanted a long-term sustainable house, we designed large sturdy blades reminiscent of a windmill; wooden from below and covered with titanium zinc from above. Since the investors wished for a "solid" house with lots of stone, we created a material and spatial study from large granite blocks and columns in the style of ancient Greece. And because we adhere to a many-hundred-year-old good tradition, we wanted to make the clubhouse part of nature, so we used wood and glass. The northern wall facing the parking lot is stone with granite in the middle, which seems to push inside and thus defines an elevated entrance space where a ceiling system made of solid wood is suspended. The first above-ground floor contains the basic components that a similar building should have: a dining room, bar, meeting spaces, and VIP areas. The back office, i.e., shop, administration, kitchen, storage, and restrooms, are placed along the northern facade. The restaurant, foyer, multifunctional room, and VIP zone all communicate with the terrace. The second floor contains hotel rooms/apartments with shaded terraces and a view of the entire course. In front of the large terrace of the clubhouse is a system of smaller lakes fed by the Sázava River, arranged in a spatial fan gradually descending down the slope. In calm weather, the lakes form mirrors in which the clubhouse is reflected, creating a sense of harmony that has settled in the Czech landscape since the Baroque era. Simply put, if our beloved Santini could see this, he might say something like: "Well, boys, it's clear you tried! I may be better, but in some ways, you are following in my footsteps..."
The work is complete! When David and I looked over the lake and saw the clubhouse with its entire ensemble above the horizon of the landscape – the crown of shading systems and the main hall lined with heavy stone walls, accentuated at the end by something that could vaguely resemble two granite fingers of the sphinx, we felt pretty good.
Being part of such a significant project is undoubtedly a huge challenge. I admit that navigating and reacting appropriately to the complex mix of diverse, often conflicting demands of the individual participating groups requires a considerable amount of patience. But we are used to this with such large constructions, after all...
When God is at home, sometimes a building arises that architects see in their dreams. With your permission, I now daringly claim that the golf clubhouse in Kácov belongs to such buildings. It stands majestically yet humbly, as if fully aware of the beauty and inaccessibility of the surrounding landscape, and at the same time says: "Golf lovers, come rest in my unique spaces. I offer you a perfect symbiosis!" On our part, I must admit that we are truly pleased with this building and hope it will bring many blissful experiences to all who will use it.
When David Kubík and I found out that we could participate in the competition for the golf clubhouse in Kácov, albeit under fairly complicated conditions, we immediately abandoned everything else. Moreover, as we soon discovered, the landscape where the clubhouse would be located is simply beautiful. A long, gently sloping arm of the Sázava River encloses a beautifully shaped peak of the landscape, rising nearly 90 meters above the river's surface. Nearby lies the charming town of Kácov with its unique castle, whose central hall with some kind of continuous skylight gives it the impression of an Italian structure. Literally enchanted by the charm of the surrounding area, we didn't have to wait long for the main design idea for the building to arise: suddenly there was a giant golfer whose shoe imprint was left in the soft clay almost at the top of the peak, where the investors marked their point on the plan. Around the edges of the giant footprint, measuring 100 x 50 meters, earthen mounds were formed from the piled-up soil, into which we carved a segment to place the clubhouse. To the outer side, we then positioned a gigantic terrace with a panoramic view not only of the golf course but of the entire landscape; it would be a sin to miss the view of the river, the magical atmosphere of the town with the castle, and the surrounding countryside.
To ensure the correct orientation and proper elevation of the building relative to the course and the rest of the landscape, we rotated the entire model, which simultaneously led us to the realization that when the sun shines, everyone will get baked out there, making the shading system a prominent feature. However, as we wanted a long-term sustainable house, we designed large sturdy blades reminiscent of a windmill; wooden from below and covered with titanium zinc from above. Since the investors wished for a "solid" house with lots of stone, we created a material and spatial study from large granite blocks and columns in the style of ancient Greece. And because we adhere to a many-hundred-year-old good tradition, we wanted to make the clubhouse part of nature, so we used wood and glass. The northern wall facing the parking lot is stone with granite in the middle, which seems to push inside and thus defines an elevated entrance space where a ceiling system made of solid wood is suspended. The first above-ground floor contains the basic components that a similar building should have: a dining room, bar, meeting spaces, and VIP areas. The back office, i.e., shop, administration, kitchen, storage, and restrooms, are placed along the northern facade. The restaurant, foyer, multifunctional room, and VIP zone all communicate with the terrace. The second floor contains hotel rooms/apartments with shaded terraces and a view of the entire course. In front of the large terrace of the clubhouse is a system of smaller lakes fed by the Sázava River, arranged in a spatial fan gradually descending down the slope. In calm weather, the lakes form mirrors in which the clubhouse is reflected, creating a sense of harmony that has settled in the Czech landscape since the Baroque era. Simply put, if our beloved Santini could see this, he might say something like: "Well, boys, it's clear you tried! I may be better, but in some ways, you are following in my footsteps..."
The work is complete! When David and I looked over the lake and saw the clubhouse with its entire ensemble above the horizon of the landscape – the crown of shading systems and the main hall lined with heavy stone walls, accentuated at the end by something that could vaguely resemble two granite fingers of the sphinx, we felt pretty good.
Being part of such a significant project is undoubtedly a huge challenge. I admit that navigating and reacting appropriately to the complex mix of diverse, often conflicting demands of the individual participating groups requires a considerable amount of patience. But we are used to this with such large constructions, after all...
When God is at home, sometimes a building arises that architects see in their dreams. With your permission, I now daringly claim that the golf clubhouse in Kácov belongs to such buildings. It stands majestically yet humbly, as if fully aware of the beauty and inaccessibility of the surrounding landscape, and at the same time says: "Golf lovers, come rest in my unique spaces. I offer you a perfect symbiosis!" On our part, I must admit that we are truly pleased with this building and hope it will bring many blissful experiences to all who will use it.
Prof. Martin Rajniš
The English translation is powered by AI tool. Switch to Czech to view the original text source.
1 comment
add comment
Subject
Author
Date
Klubovna Panorama Golf Resort
Milan Hrádek
27.08.17 12:51
show all comments


