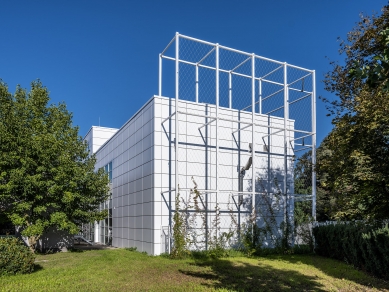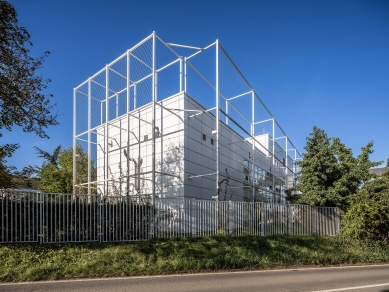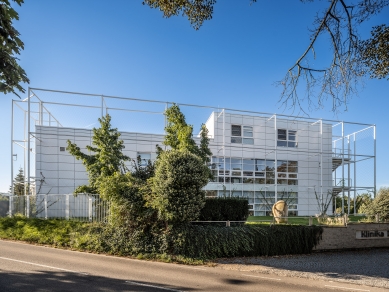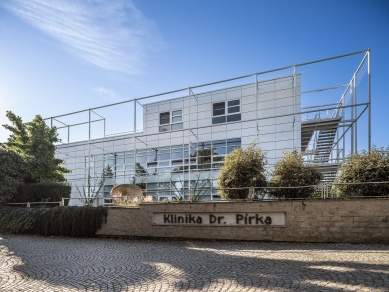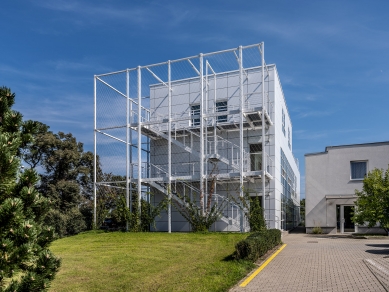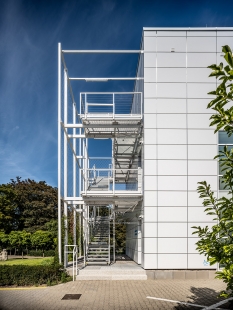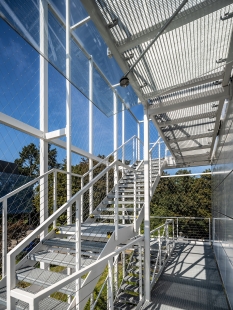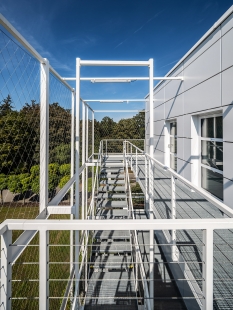
Magnetic Resonance Imaging Workplace

As part of the comprehensive development of the Dr. Pírek Clinic and on the occasion of the celebration of the 90th anniversary of its founding, a new imaging methods pavilion with a modernly equipped magnetic resonance imaging facility was opened in May 2023. It is located in the new imaging methods pavilion. "We use the most modern MR system Siemens Magnetom Sola. This facility provides a complete range of MR examinations primarily for the fields of orthopedics, surgery, neurology, oncology, urology, and gastroenterology," says proudly MUDr. Stanislav Najman, director of the Dr. Pírek Clinic in Mladá Boleslav.
The building urbanistically complements the existing clinic complex and also anticipates future development. The location of the MR building followed an overall Master Plan for the area prepared by Martin Rajniš and David Kubík, in which they, together with the clinic's management, planned the future development of the complex. The plan includes the expansion of existing bed capacities, the addition of further operating rooms, educational classrooms, doctor's rooms, and the resolution of transportation and supply issues. Gradually, the area is acquiring a modern appearance of top-equipped technological buildings literally integrated into the environment of the local 100-year-old park.
Specifically, the Magnetic Resonance Pavilion is surrounded on three sides by a structure for high climbing greenery. The best natural framework contrasts with the white facade and austere simple architecture. It is the idea of buildings being fully surrounded by greenery, colors, and nature that reminds us of the annual cycles, the passage of time, transience, life, and the beauty of being. The clinic thus indirectly expresses its attitude towards the world and ecology.
On the ground floor is the MR facility, and one floor up, the administrative department of the clinic is accessible via outdoor stairs. On the roof, there are pairs of service apartments.
The construction part was completely designed by Ing. Milan Mazanec, ROIN Construction and Trade Company Ltd. The facade was designed and supplied by AlteCh Mladá Boleslav, s.r.o.
The building urbanistically complements the existing clinic complex and also anticipates future development. The location of the MR building followed an overall Master Plan for the area prepared by Martin Rajniš and David Kubík, in which they, together with the clinic's management, planned the future development of the complex. The plan includes the expansion of existing bed capacities, the addition of further operating rooms, educational classrooms, doctor's rooms, and the resolution of transportation and supply issues. Gradually, the area is acquiring a modern appearance of top-equipped technological buildings literally integrated into the environment of the local 100-year-old park.
Specifically, the Magnetic Resonance Pavilion is surrounded on three sides by a structure for high climbing greenery. The best natural framework contrasts with the white facade and austere simple architecture. It is the idea of buildings being fully surrounded by greenery, colors, and nature that reminds us of the annual cycles, the passage of time, transience, life, and the beauty of being. The clinic thus indirectly expresses its attitude towards the world and ecology.
On the ground floor is the MR facility, and one floor up, the administrative department of the clinic is accessible via outdoor stairs. On the roof, there are pairs of service apartments.
The construction part was completely designed by Ing. Milan Mazanec, ROIN Construction and Trade Company Ltd. The facade was designed and supplied by AlteCh Mladá Boleslav, s.r.o.
Architecture Studio of Martin Rajniš
The English translation is powered by AI tool. Switch to Czech to view the original text source.
0 comments
add comment


